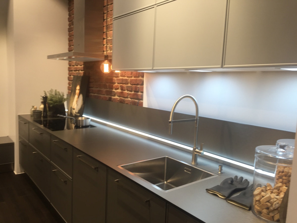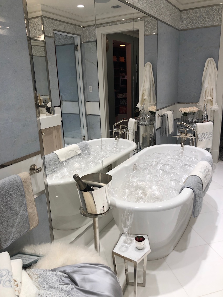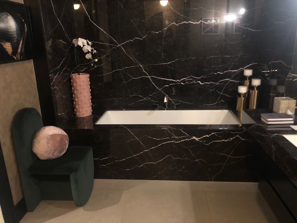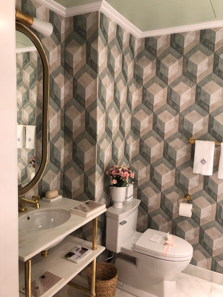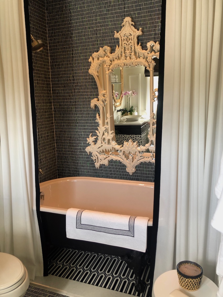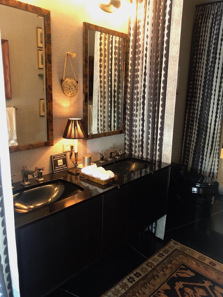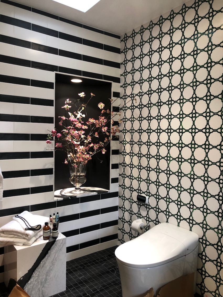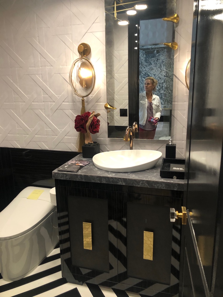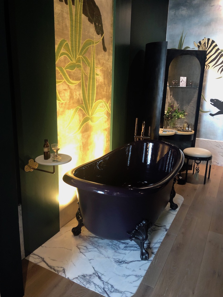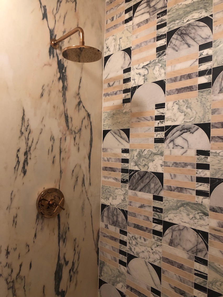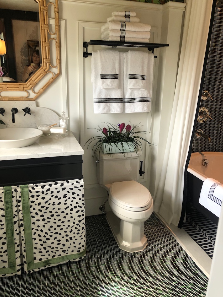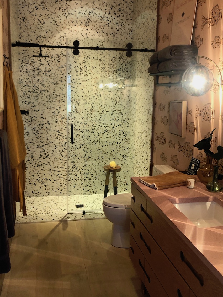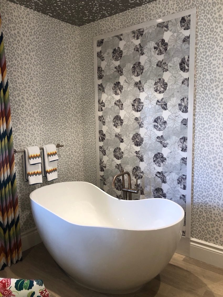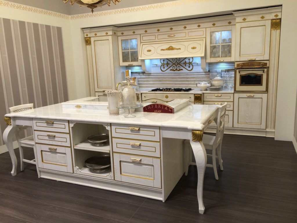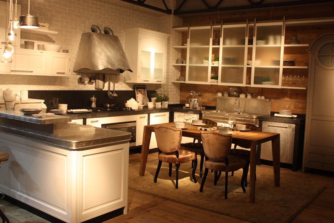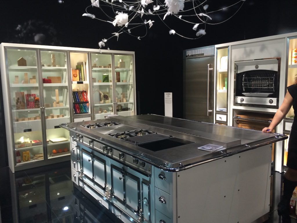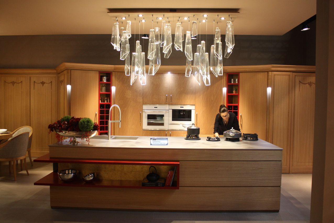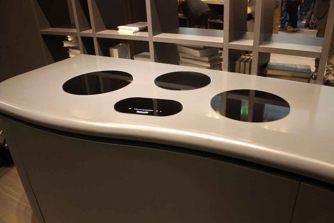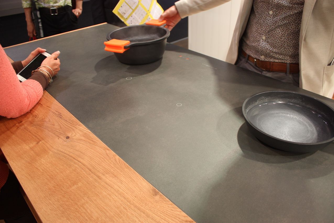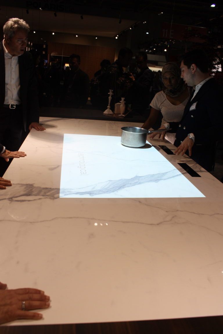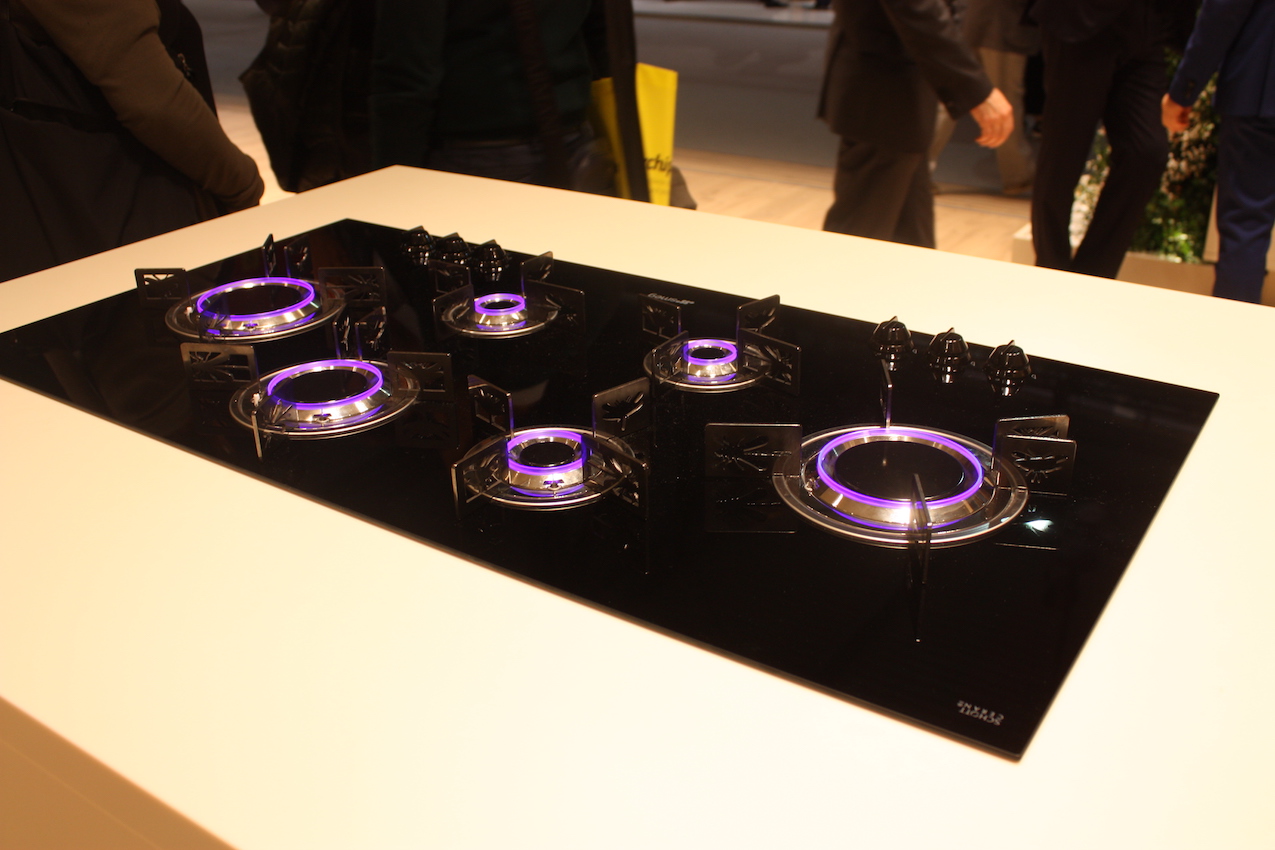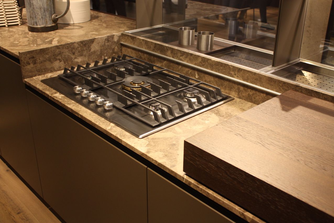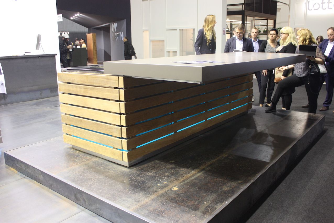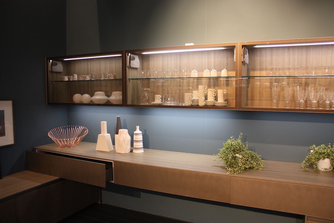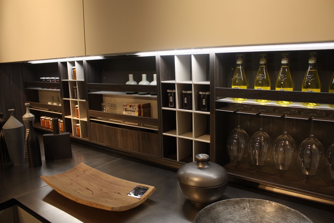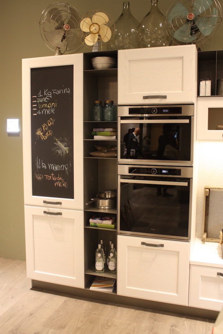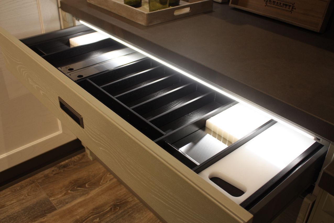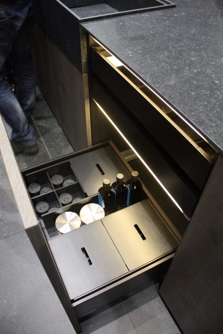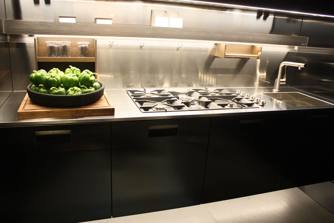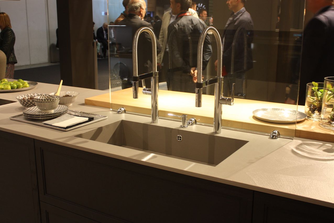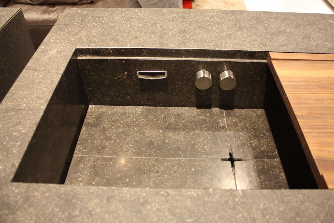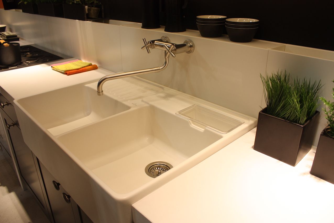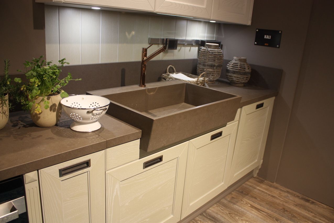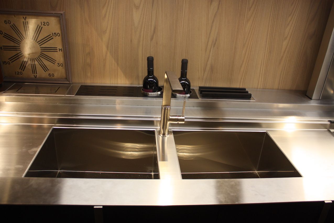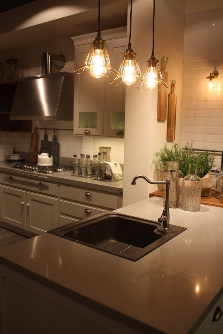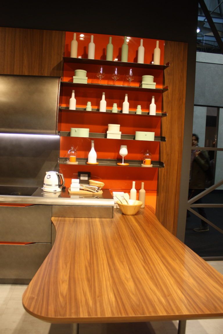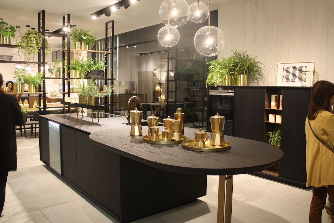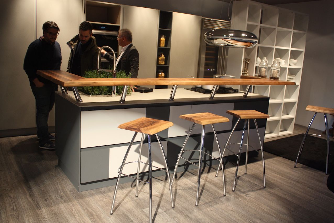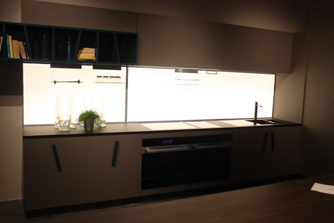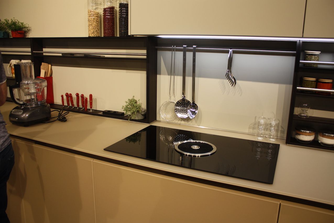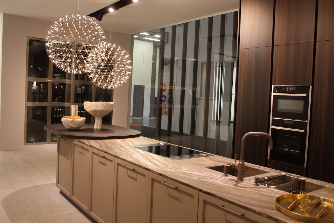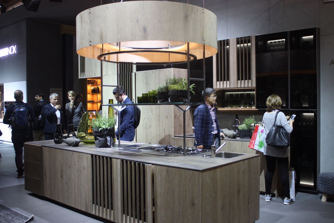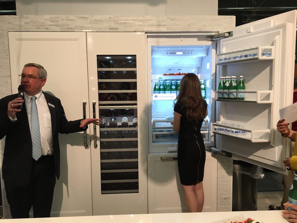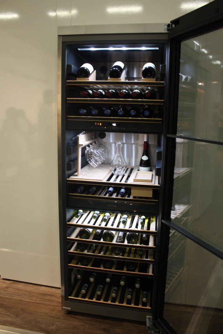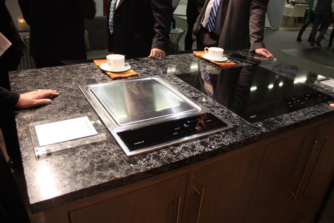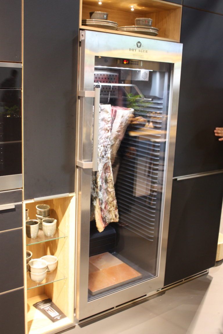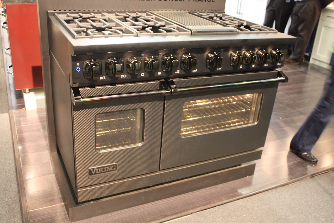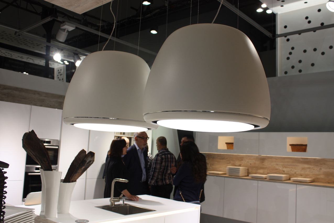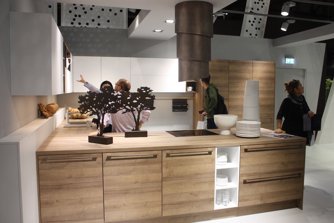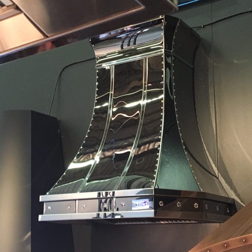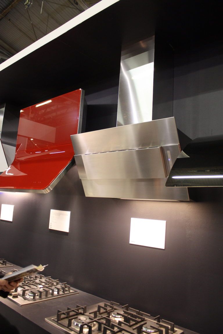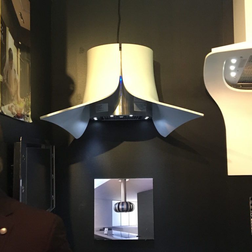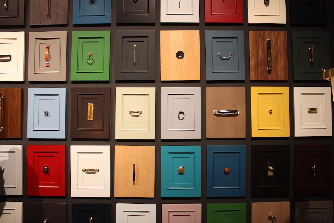Getting the right pantry dimensions can make all the difference when it comes to building a practical and well-organized storage space. From walk-in pantries to small corner pantries, there are so many ways to organize your space that it is difficult to know where to begin.
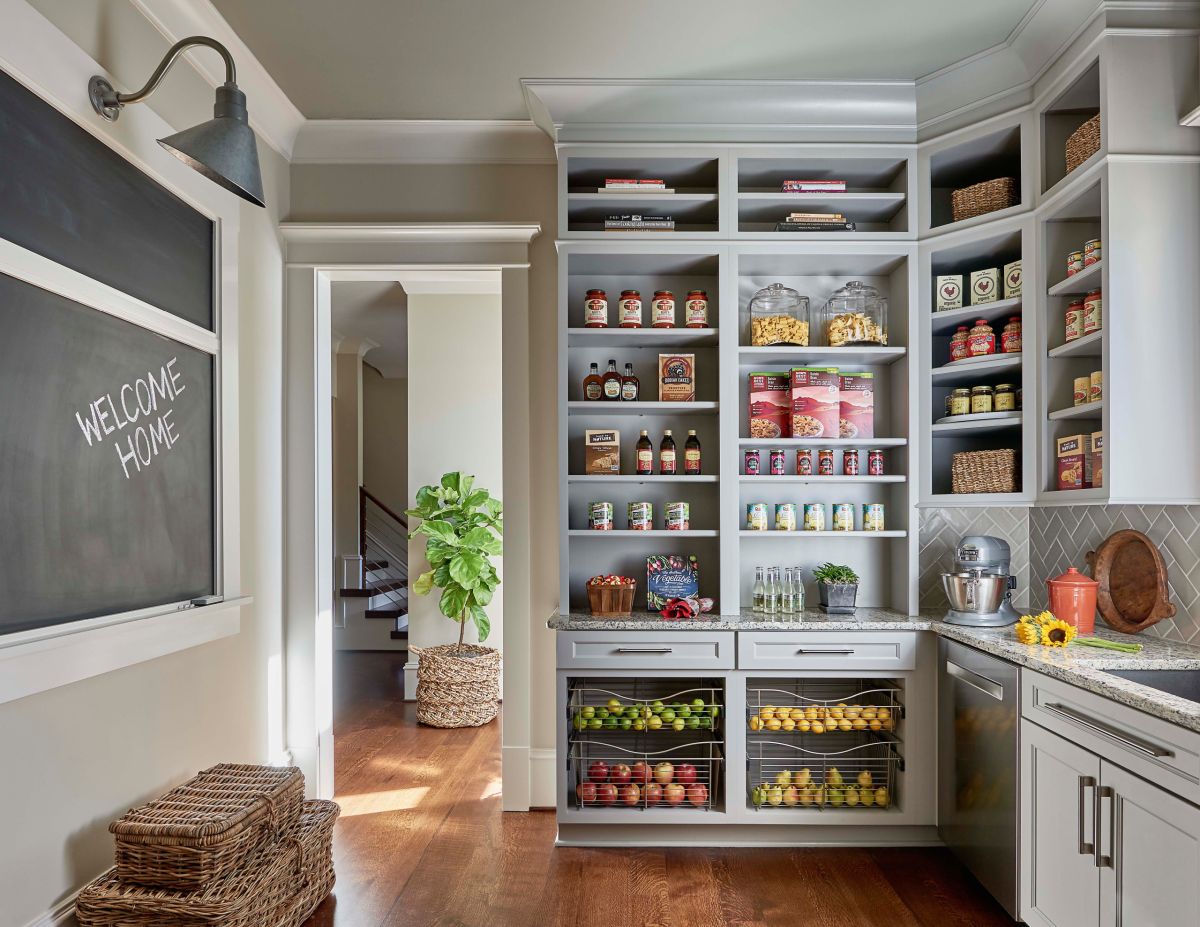
Designing a pantry from scratch gives you an ideal opportunity to get the most out of your space. You should seek to create an efficient, user optimal, and space effective area at the same time.
We have a few design tips and tricks to help you do just that.
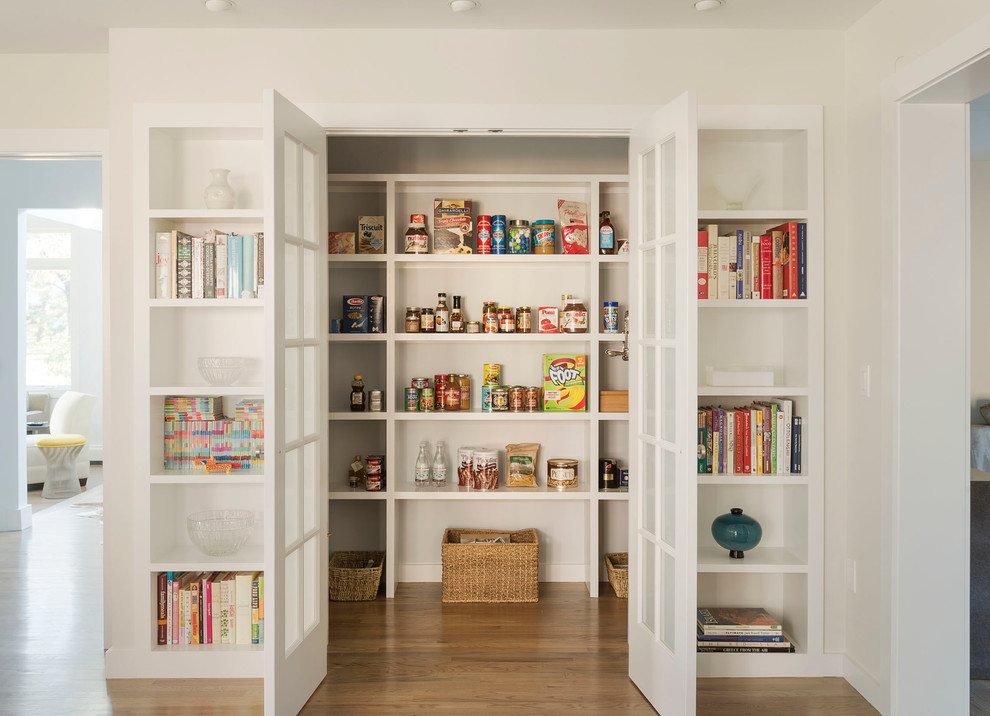
Pantry dimensions are standard by type, as experts have determined the space needed for efficient and usable panty design.
Average Walk-in Pantry Dimensions
Experts recommend a walk-in pantry to be at least 5 feet by 5 feet, allowing for shelving, optional countertops, and a 36-inch walkway. For multiple users or wheelchair access, aim for a 44–60 inch aisle. This size is ideal for a U-shaped layout, offering storage on three sides with enough space to move comfortably.
Large Walk-in Pantry Dimensions
A large walk-in pantry offers space for extras like a coffee station or food prep area. If your layout and budget allow, aim for dimensions between 6–8 feet wide and 6–8 feet long. This size supports custom cabinetry, shelving, and generous storage options.
Small Walk-in Pantry Dimensions
For a small walk-in pantry, a minimum size of 4 feet by 4 feet can work if space is tight. To maintain a 36-inch walkway, avoid cabinetry on all three sides—instead, add storage along one side and the back wall to maximize function without crowding..
Narrow Walk-in Pantry Dimensions
A narrow rectangular space can still make an efficient pantry. Aim for dimensions around 3–4 feet wide and 5–6 feet long. For best use of space, install shelving along one side and the back wall.
Corner Pantry Dimensions
Corner pantries work well when you have limited floor space in your kitchen.
- Average Corner Pantry Size – A popular corner pantry size measures 48 inches from the back corner along each wall that extends from it. With a pantry shelf depth of 10-12 inches, this will still give you enough space for maneuverability.
- Small Corner Pantry Size – Ensure that you have at least a 45 inch length along each perpendicular wall extending from the corner if you have a small corner that you want to turn into a pantry. Reduce pantry shelf depth to 8- 10 inches.
- Large Corner Pantry Size – Large walk-in corner pantry dimensions range from 5-6 feet from the corner along each perpendicular wall. This pantry size allows you to maximize the shelf depth and allows you to add narrow countertops if you desire.
Reach-in Pantry Dimensions
If you have a long, narrow space near the kitchen that’s too small for a walk-in, a reach-in pantry is a great alternative. Standard reach-in pantries are about 5 feet wide and 2 feet deep—ideal for easy access and efficient storage.
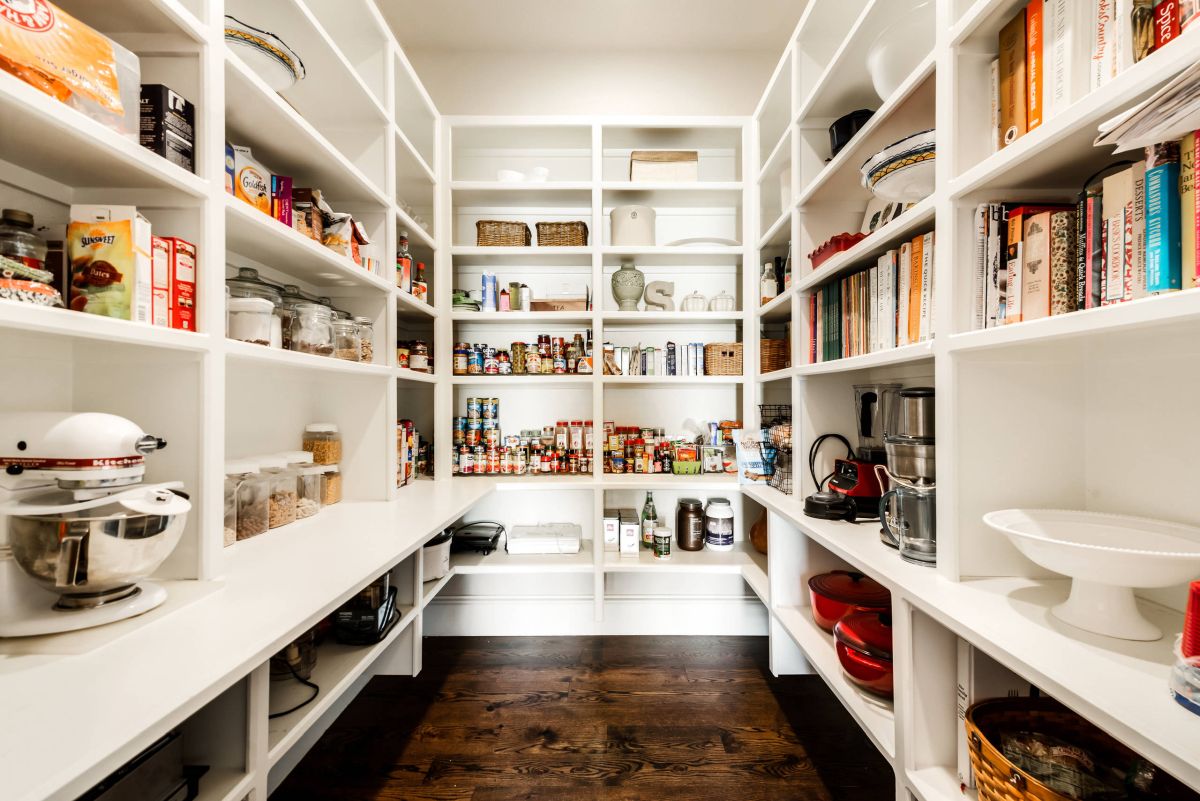
When there’s no extra space for a dedicated pantry, built-in or freestanding pantry cabinets are a smart solution.
- Batwing Cabinet – Similar to French refrigerator doors, a batwing cabinet features double doors that open from the center above lower cabinets. Shelves on the inside of each door help maximize storage.
- Pull-out Cabinet – Pull-out cabinets feature designs that allow you to pull out the inside shelves of the cabinet. This gives you the ability to utilize even the far back spaces in the cabinet maximizing your cabinet usage.
- Freestanding Cabinet – Rather than use built-in cabinets for a pantry, opt for a freestanding hutch or cabinet. This works well in historic and traditional-style kitchens.
- Corner Cabinets – Corner cabinets are good options to utilize for corner pantries or if you are creating a pantry from built-in cabinets.
Pantry Door Size
Door size and style depend on your pantry layout and design preference. Hinged doors are common and usually swing outward, which requires clear floor space in front. Sliding barn doors are a great space-saving alternative, especially for tight areas, since they glide along the wall.
- Standard Pantry Door Size – The most typical pantry door width is 24 inches if you are using a single pantry door. Other width options to consider are 28, 30, 32, and 36 inches. Standard door height is 80 inches.
- Double Pantry Door Size – For a large pantry or a reach-in pantry, double doors are optimal. There are no standard double door sizes, but you can find double doors that are 60, 64, and 72 inches wide and 80 inches tall.
- Corner Pantry Door Size – You can use a standard door size for corner pantries, but you will set these doors at a 45-degree angle. Unless you have a large wall space, barn pantry doors are not a good option as there will not be enough adjacent wall space to open the door to the full.
Pantry Shelf Sizes
- Standard Pantry Shelf Depth – Most pantry shelves range from 16–20 inches deep, but depth can vary based on placement and pantry size. Use 12-inch deep shelves for higher spots to improve access, and opt for shallower shelves in small pantries to keep walkways clear. Spice shelves typically need just 6 inches of depth.
- Pantry Shelf Height Options – Shelf spacing depends on what you’re storing. Leave 18–24 inches of space above the floor for bulky items or appliances. For other shelves, use 18–20 inches for large items, 14–16 inches for cereal boxes, and 6–7 inches for canned goods.
The post The Right Pantry Dimensions for Every Layout appeared first on Homedit.
A drainboard sink is one with the drainboard integrated into either one or both sides of the sink. A drainboard is an area beside the basin that is sloped with ridges to allow the dishes to sit off the surface and dry easier than on a flat surface.
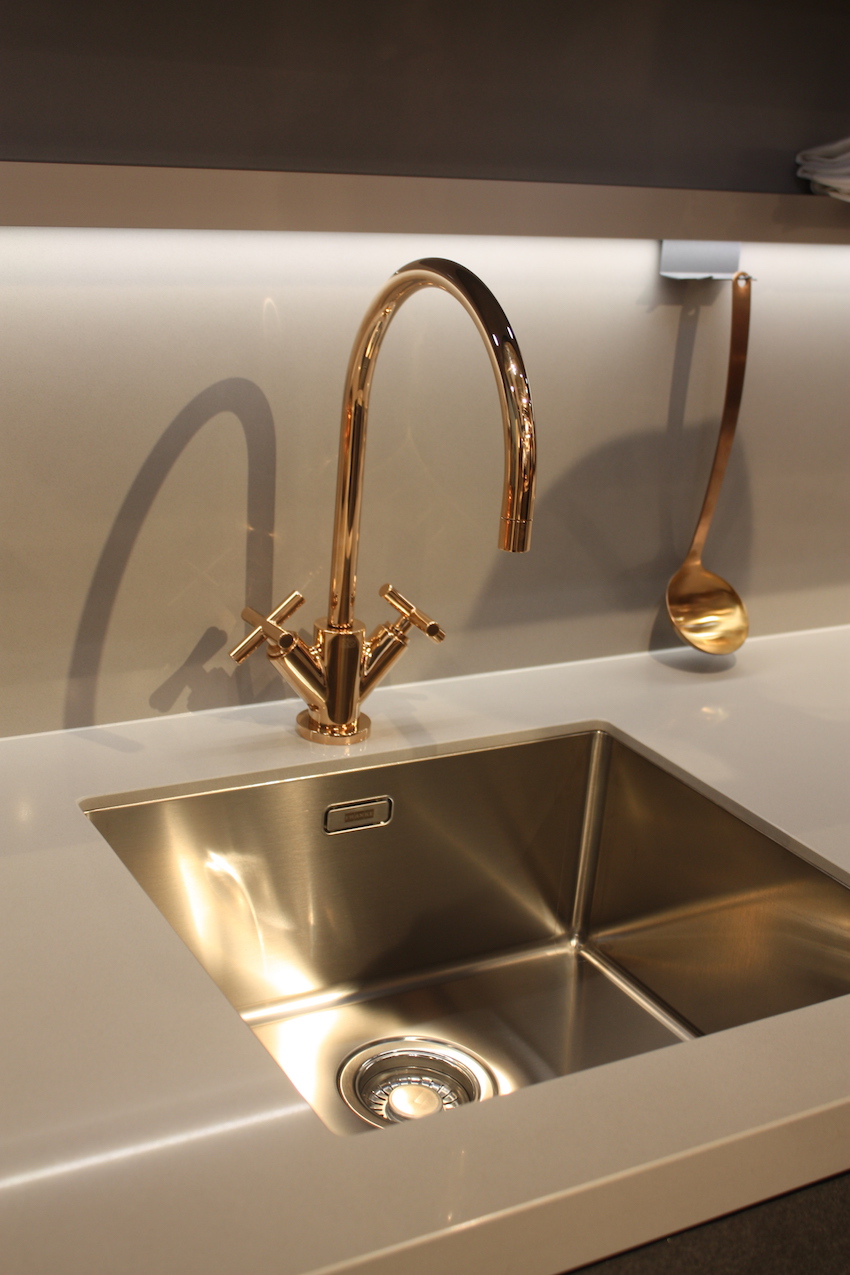
Drainboard kitchen sinks come in various styles, including single or double basins and drainboards. Typically made of stainless steel, they can be drop-in, undermount, or even farmhouse-style. With so many options, consider all factors to find the best fit for your home.
Materials for Drainboard Sinks
Each material used for a drainboard kitchen sink has qualities that give it a different look, durability, and price point.
| Material | Key Features |
|---|---|
| Stainless Steel | Most popular, durable, easy to maintain, antibacterial, scratch-resistant, affordable, available in single and double options. |
| Cast Iron | Vintage charm, durable, scratch and stain-resistant, retains heat, ideal for traditional and classic kitchens. |
| Copper | Unique and distinctive look, durable, strong, recyclable, antibacterial properties. |
| Fireclay | High-temperature fired, non-porous, scratch and chip-resistant, easy maintenance, affordable alternative to cast iron. |
| Granite Composite | Made from granite, quartz, and resin, strong and durable, heat and scratch-resistant, available in brown and black finishes. |
| Acrylic | Lightweight, budget-friendly, available in various colors and finishes, resembles cast iron but more affordable. |
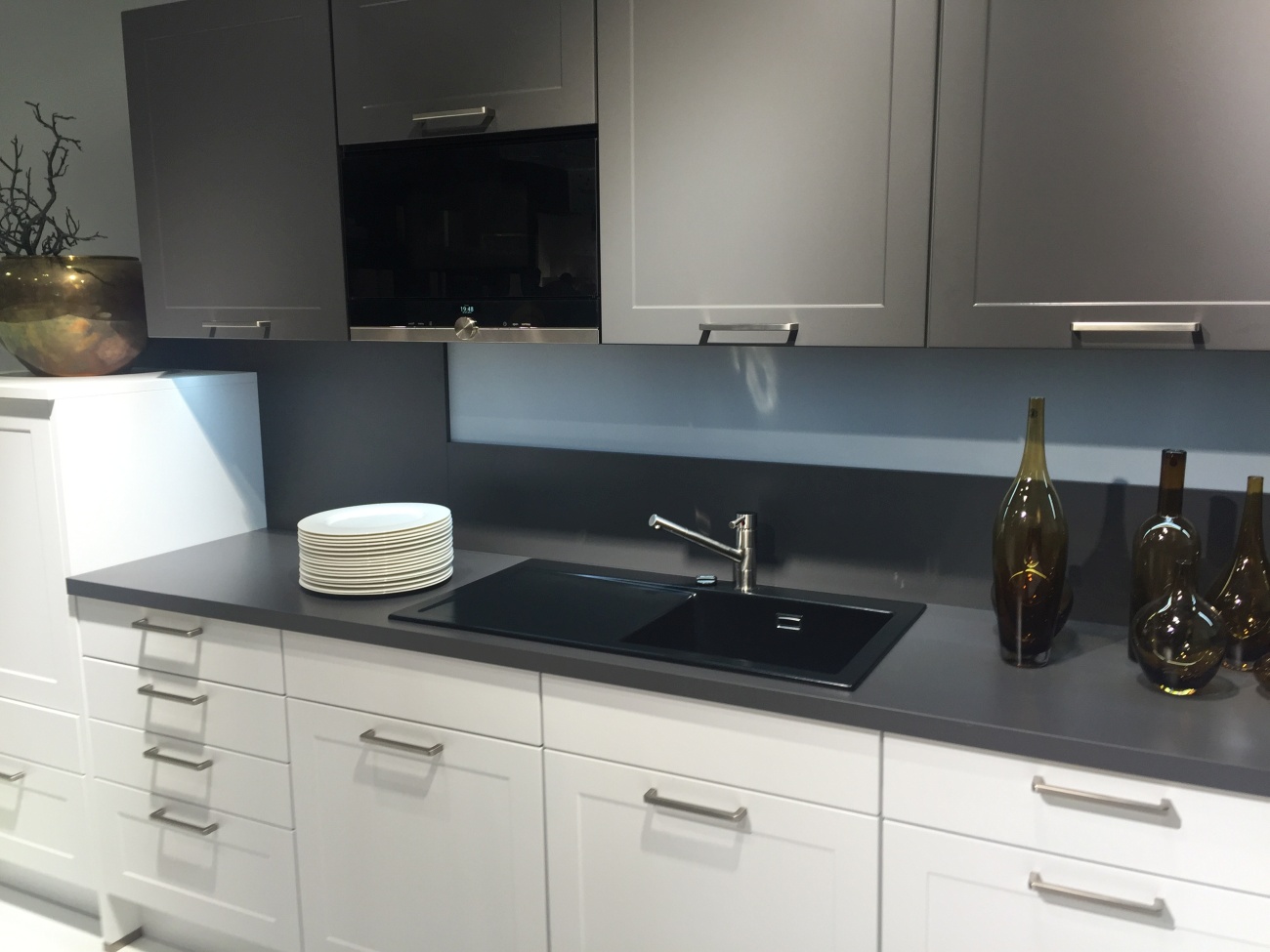
Mounting Options
The most common mounting options for drainboard sinks are drop-in sink or an undermount sink.
- Drop-in Sink – A drop-in sink is also called a top mount sink, over mount sink, or self-rimming sink. It has a rim around the edge that curves over the countertop. You can drop this sink into a pre-cut hole in the countertop. The edge of the countertop supports the sink which works well for heavy drainboard sinks made of fireclay and cast iron. This style is not as sleek as undermounting and also creates a rim that makes it hard to brush crumbs into the sink. It also creates an edge that traps crumbs between the sink and counter.
- Undermount Sink – Undermounted sinks are a modern style that has gained popularity over time. These consist of sinks that are mounted below the counter edge. This creates a sleek style that doesn’t require any extra counter space for the rim. Most drainboard sinks are drop-in varieties because of the water that can collect on the drainboard. This style is not as good for heavy sink varieties like cast iron and fireclay.
Size
Small sizes range from 24-27 inches long and 18 inches wide, medium sizes from 30-40 inches long and 18-20 inches wide, while large sinks with double basins and drainboards can span 45-70+ inches long and up to 24.5 inches wide.
Pros and Cons
Drainboard sinks are a practical and beautiful sink option for many kitchen designs. Yet, they do have drawbacks that you should consider before you purchase one for your space.
Pros
- More Space for Dishes – Drainboards with one or two drainboards allow plenty of extra room to do the dishes and allow them to dry without crowding up your counter space.
- Energy Savings – Allowing dishes to air dry rather than using an automatic dishwasher allows you to save energy costs.
- Fragile Items – Hand washing items like crystal glasses is better for them than using an automatic dishwasher and having plenty of space to allow them to dry keeps them safer.
- Place for Hot Dishes – The drainboard will allow you an extra place to set hot dishes and pots if you opt for a heat resistant drainboard sink. Use granite composite, fireclay, or stainless steel if you want the most heat resistant option.
Cons
- Counter Space – Drainboard sinks tend to take up more space than conventional sinks. This may not be the best option if counter space is a premium in your kitchen.
- Maintenance – Most sinks with drainboards feature ridges and valleys. These can collect debris and dirt over time that you must wipe down to keep clean.
- Cost – Drainboard sinks are not as common as standard sinks. Therefore, these will be more expensive because they are a custom style.
The post Drainboard Sink: How to Find the Best One appeared first on Homedit.
A farmhouse sink, similar to an apron front sink, has become a popular choice with home designers of all styles. These are spacious “workhorse” sinks that retain a timeless charm. Farmhouse sinks are most often used in kitchens, but they are useful in other areas where they use sinks like laundry rooms and bathrooms. We have gathered some inspiration photos with some farmhouse sink ideas that are beautiful and unique.
Modern Farmhouse Sink
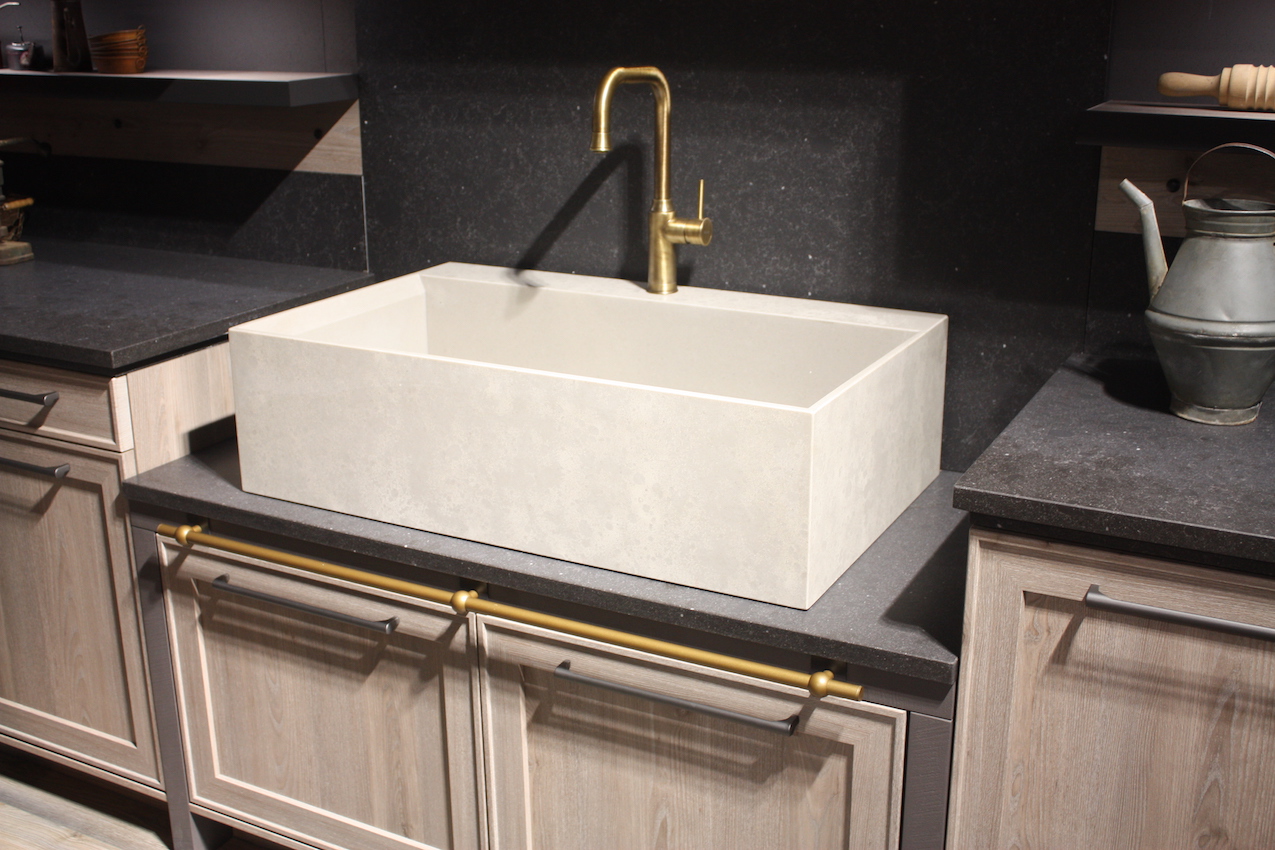
This modern farmhouse sink blends sleek stone with a deep, spacious basin. Paired with a gold faucet and dark countertops, it creates a striking contrast, balancing rustic charm with contemporary elegance.
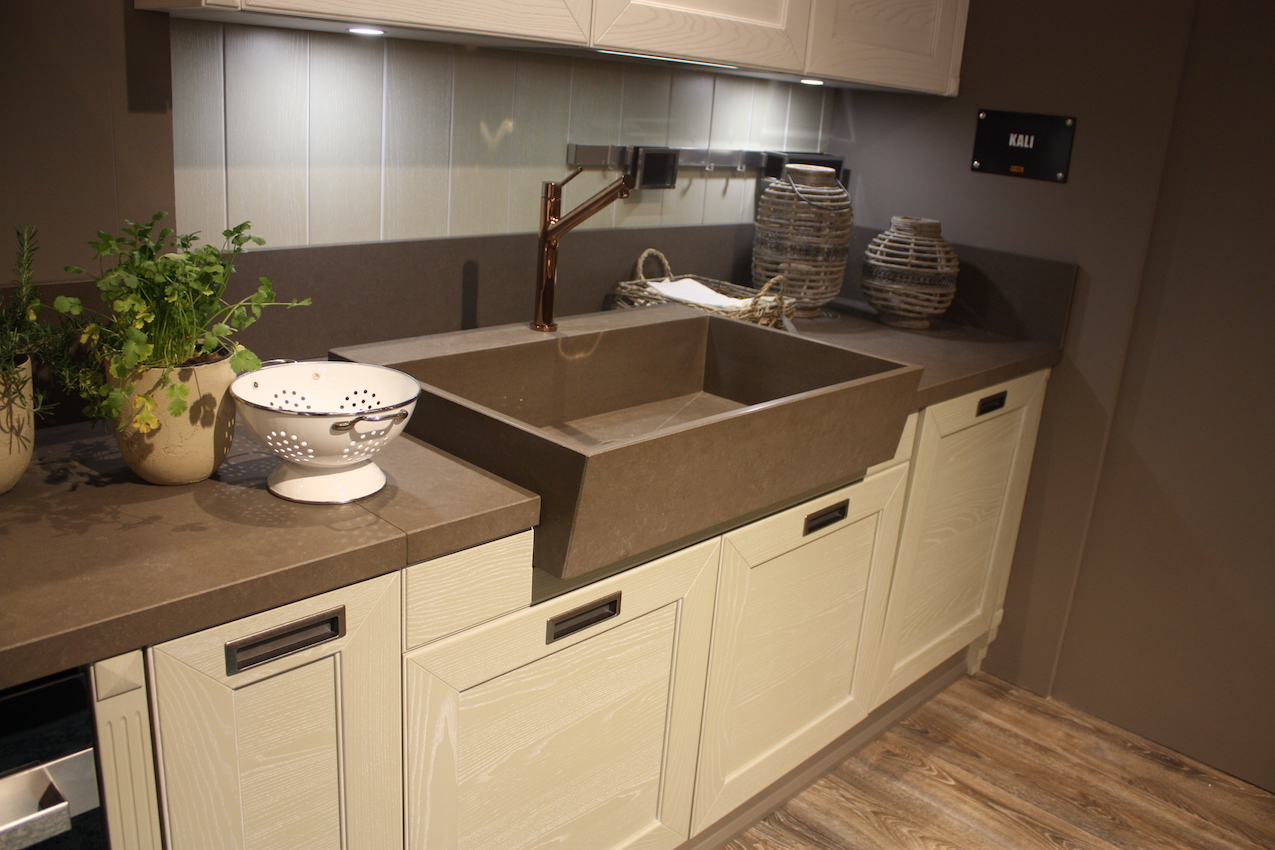
This farmhouse sink features a rich brown stone finish with an apron front, seamlessly blending into the countertop. Paired with a sleek bronze faucet and soft-toned cabinetry, it creates a warm, earthy aesthetic perfect for a modern rustic kitchen.
Farmhouse Sink for Contrast
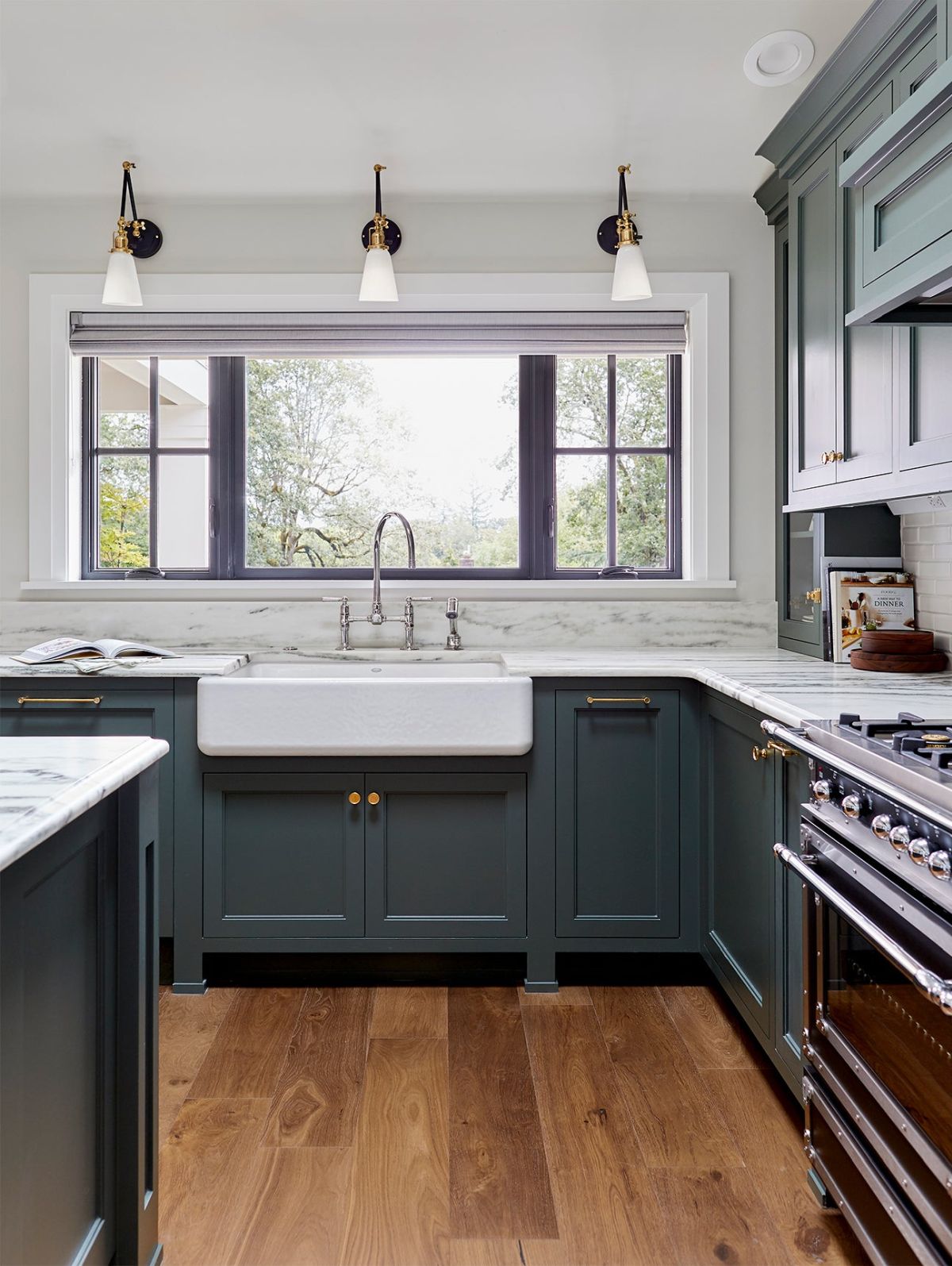
Farmhouse sinks are a useful way to break up the color block of cabinets. This sink also breaks the horizontal line of the cabinet in that it extends beyond the cabinets to create a more custom look.
Small Farmhouse Sinks
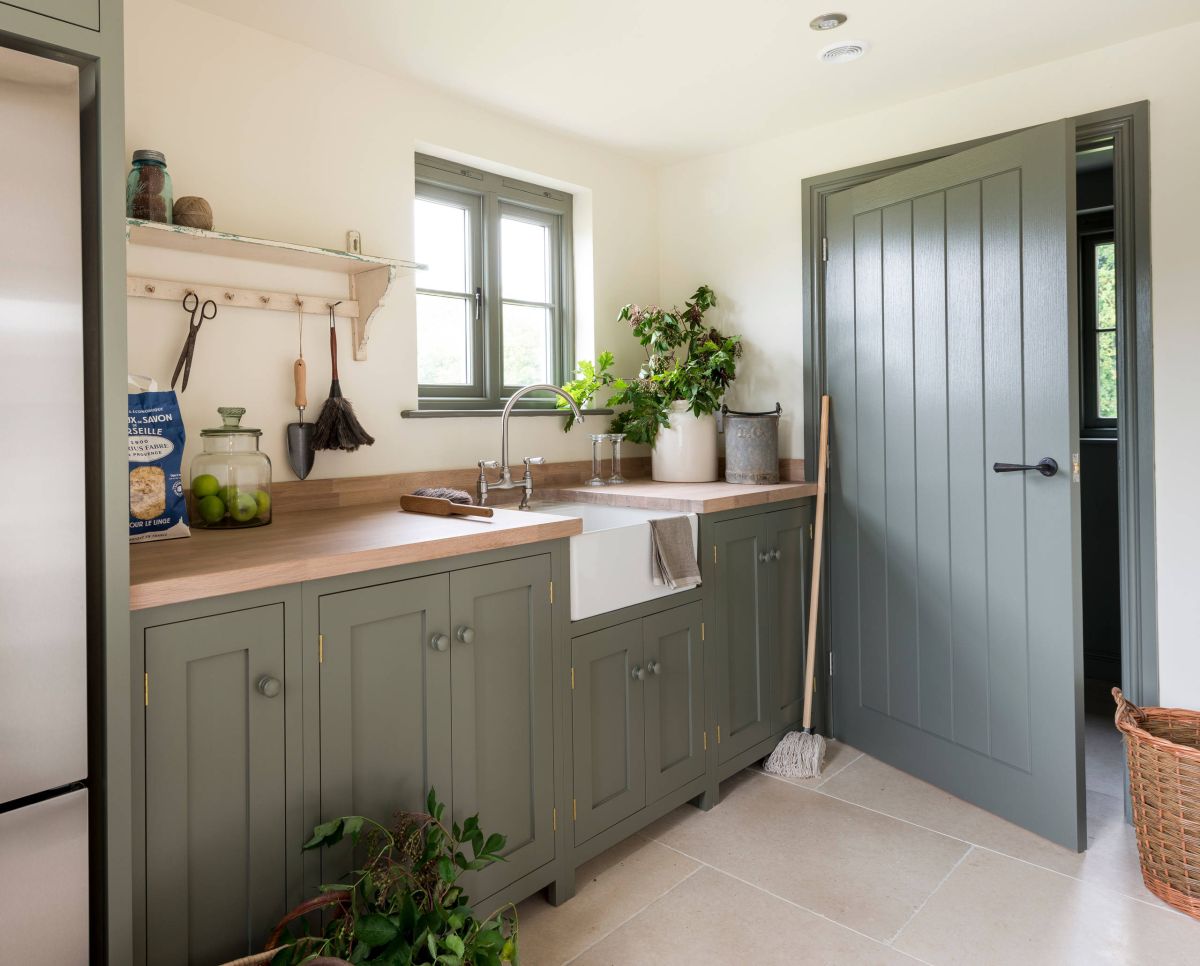
Many farmhouse sinks are larger than standard sinks, but there are also some that have smaller dimensions. These work well in small kitchens where you want to create a traditional kitchen style.
Farmhouse Sinks for Laundry Rooms
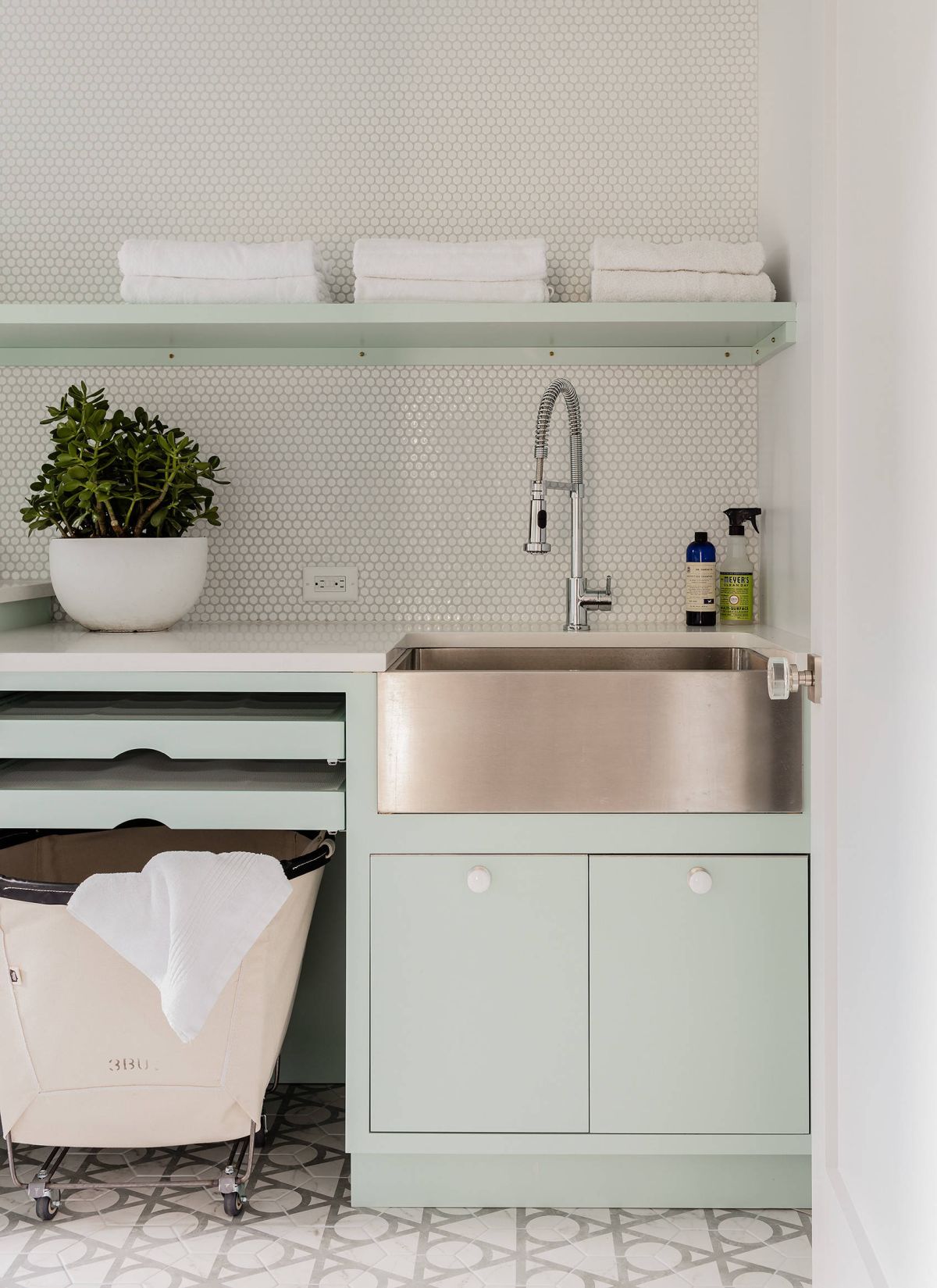
Farmhouse sinks are ideal in laundry rooms as utility sinks. One of the best types of sinks for this purpose are stainless steel because they are the most inexpensive and they are durable.
Contemporary Farmhouse Sink Styles
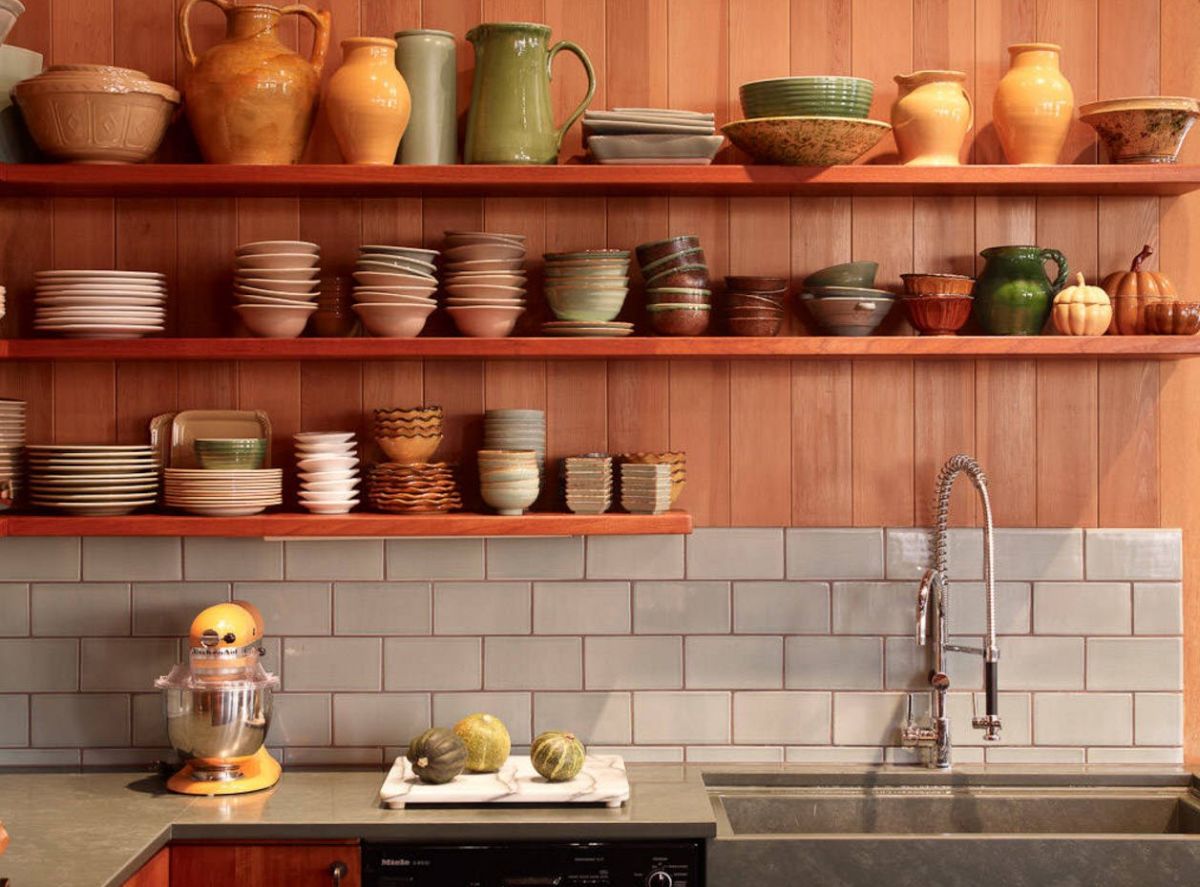
Certain types of farmhouse sinks work well in contemporary kitchen designs too. In this contemporary Los Angeles kitchen, Tim Clarke used a straight edged large farmhouse sink that blends with the countertops to create a seamless and spare design.
Farmhouse Sinks in Bathrooms
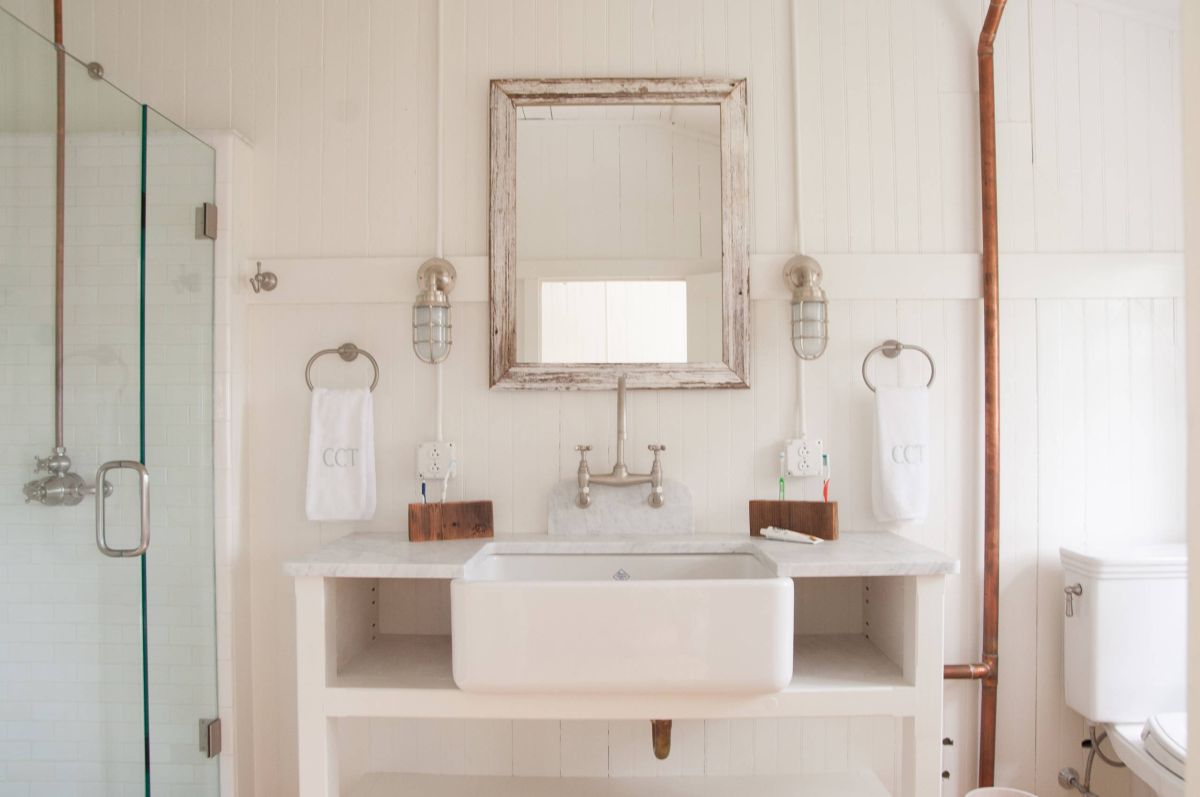
Though it is not common, you can use farmhouse sinks in bathrooms too. Most bathroom designs that utilize farmhouse sinks that are small, between 16-20 inches wide.
Dark Farmhouse Sinks
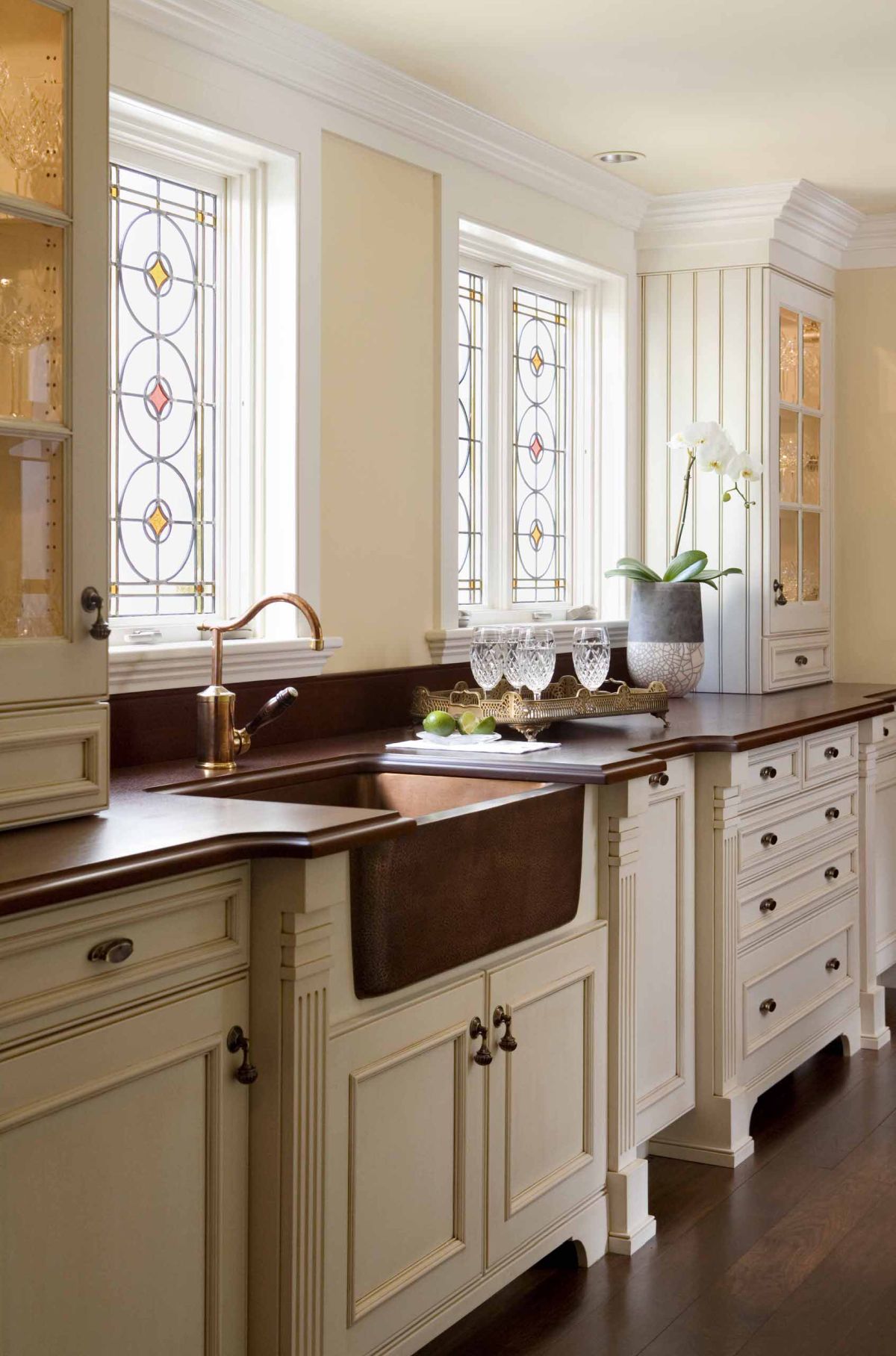
You can also create drama in your kitchen with a dark farm style sink. Venegas and Company used a copper farmhouse sink in this kitchen. It blends with the wood countertops and contrasts with the off-white cabinets.
The post Farmhouse Sink Guide: Choosing the Best Style for Your Home appeared first on Homedit.
Renovating a kitchen is a major investment, so it’s essential to choose upgrades that are not only stylish but also practical and long-lasting. With the best intentions, certain design choices can lead to costly regrets and wasted space.
To help you avoid common remodeling pitfalls, I spoke with industry experts—including interior designers, home builders, realtors, and architects—to uncover the biggest kitchen mistakes to steer clear of. Here’s what they had to say.
Using Trendy Colors on Permanent Fixtures
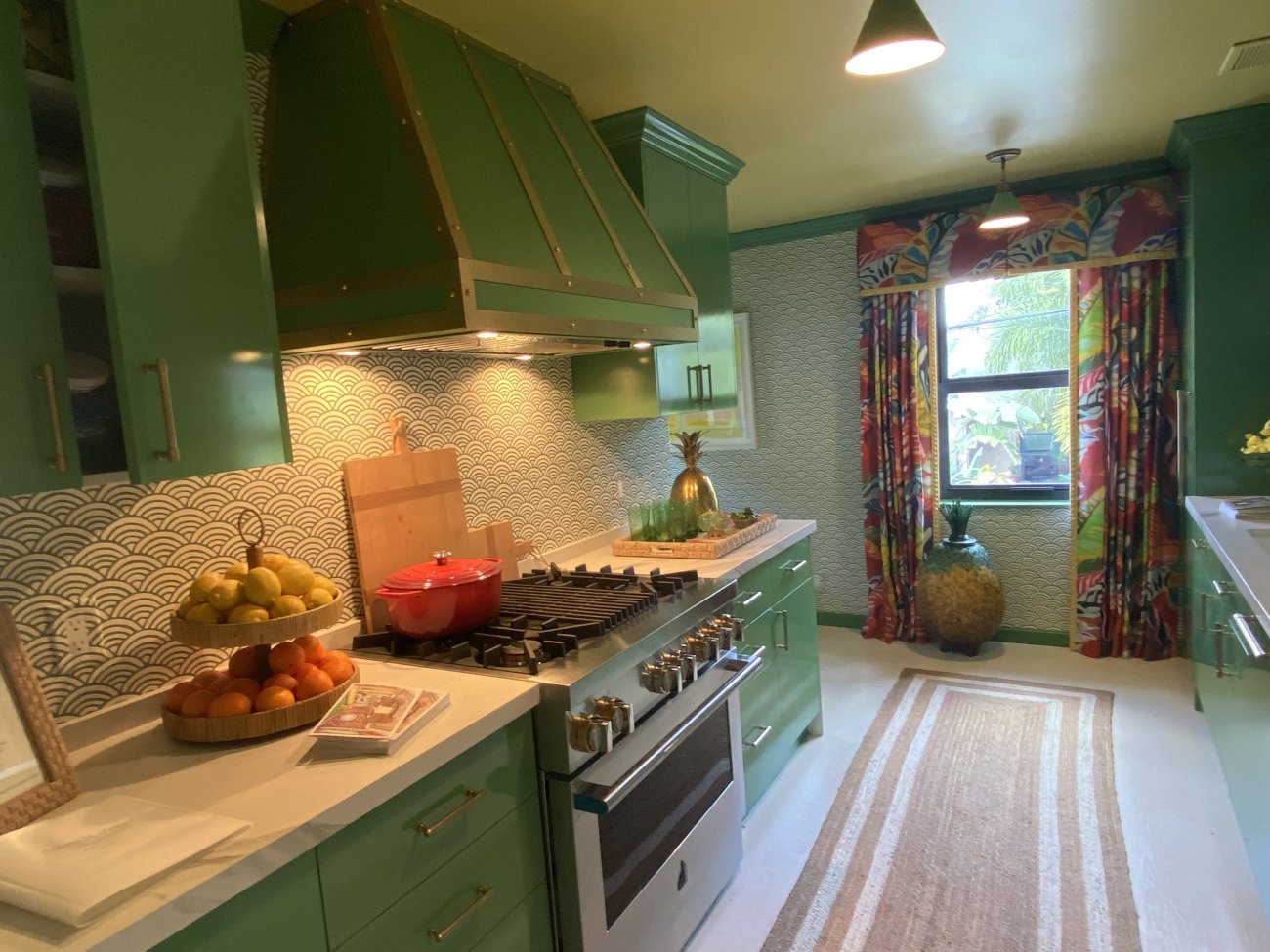
“While it is tempting to select the latest color trends in backsplashes and cabinetry, they can quickly become outdated. Neutral tones and classic finishes may be a safe choice for long-term satisfaction and resale value,” says Priyanshi Jain, an interior designer and architect at Pixels & Spaces.
If you want to have fun experimenting with color, try trendier shades for your walls and accessories. Stick to safe neutrals, wood tones, and whites for permanent fixtures.
Picking Open Shelving Instead of Upper Cabinets
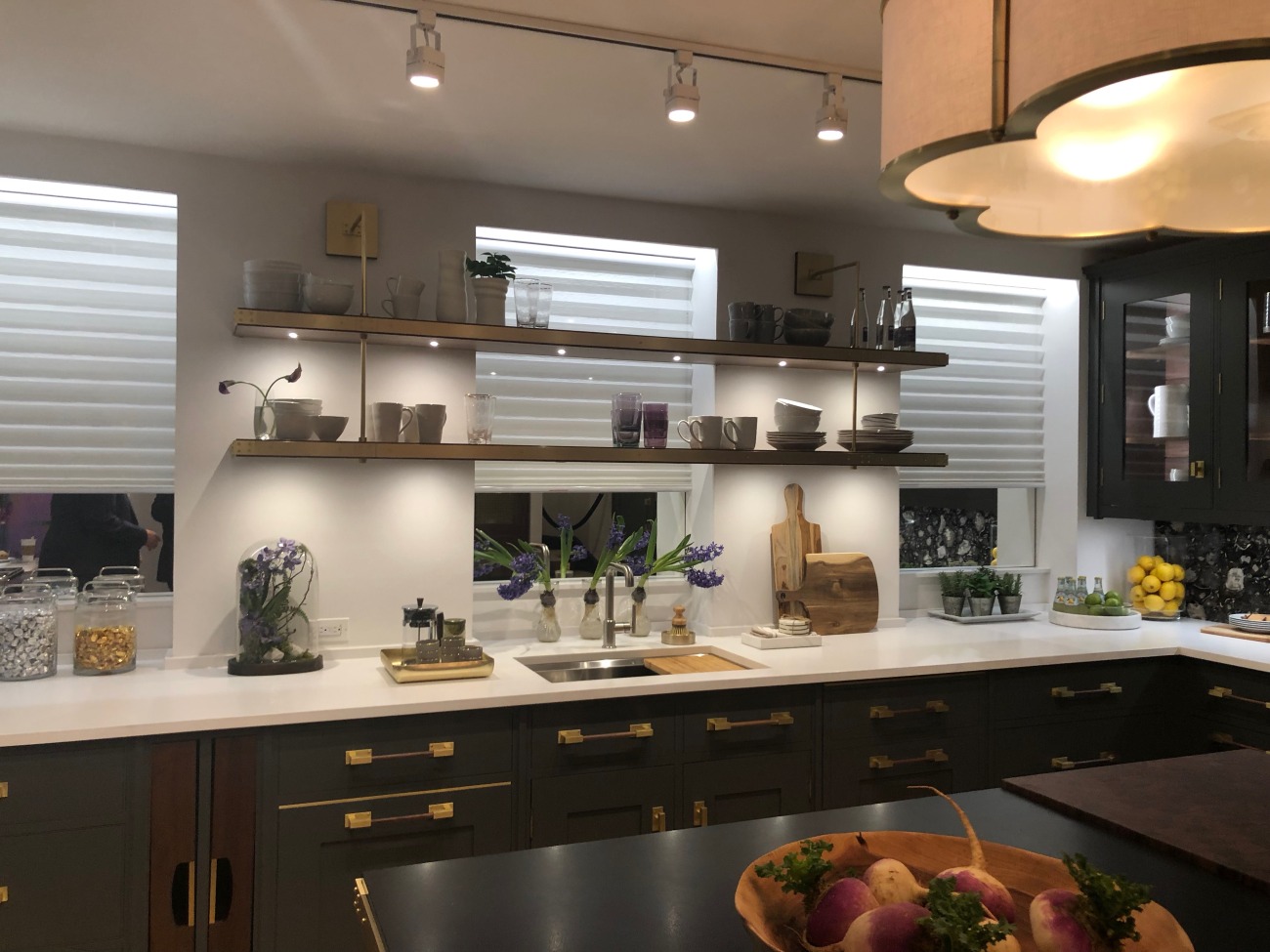
Browse any internet forum where renovators share their biggest kitchen regrets, and you’re bound to see this blunder listed at least a few times: open shelving. Open shelving looks beautiful in perfectly styled homes but can lead to a cluttered mess in the average household.
Opt for regular upper kitchen cabinets unless you’re committed to keeping your shelves dust-free and neatly organized.
Installing a Smart Refrigerator
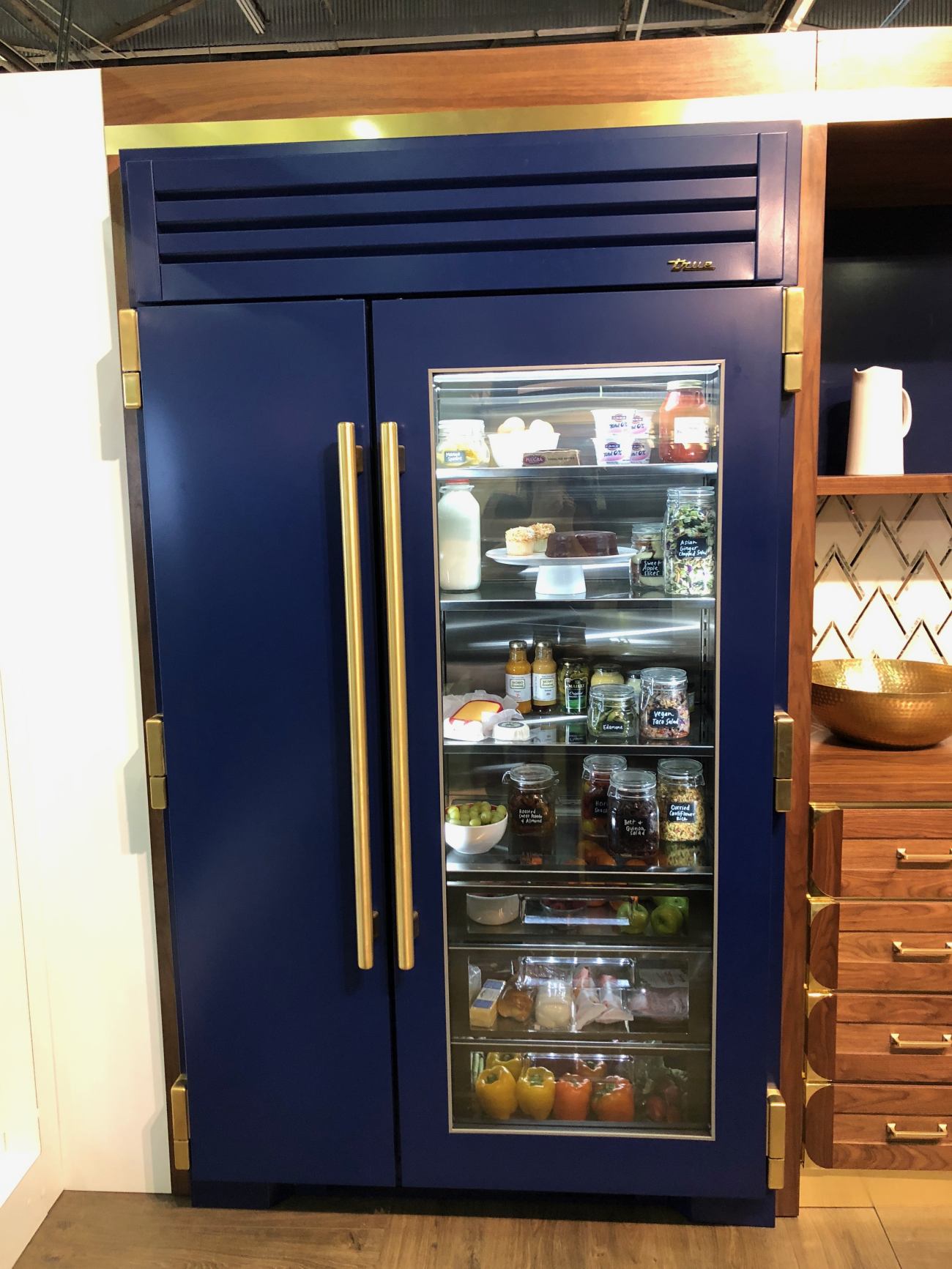
Opting into the latest technology is always tempting. But bugs are bound to happen when that technology, like in the case of smart refrigerators, is new.
“High-tech smart appliances often promise a futuristic cooking experience but can fall short in terms of reliability and user-friendliness. For example, we’ve installed high-end smart refrigerators that, despite their appeal, presented connectivity issues and complex interfaces that frustrated users more than helped,” says Ryan Norman of Norman Builders. “These appliances also tend to be pricey not just to buy but also to repair.”
Opting for Marble Countertops
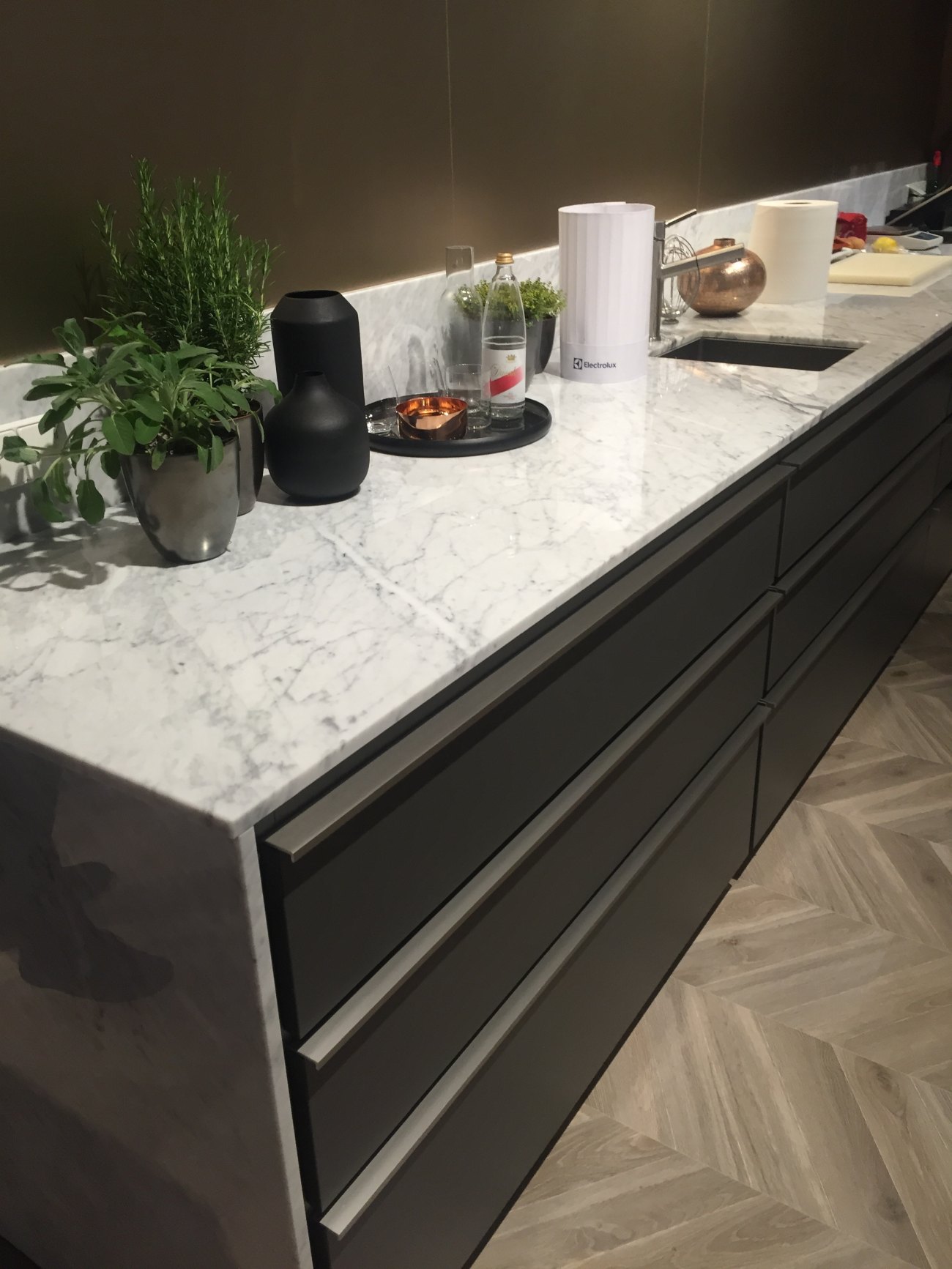
Marble countertops are known for their beauty and unique veining. But as attractive as they are, marble is one of the least durable stone countertop options.
“While materials such as marble countertops and hardwood floors may look pleasing, they are high-maintenance and are easily prone to damage in high kitchen traffic environments,” advises Jain. “Consider using more durable and less maintenance-intensive materials.”
Overly Customized Features
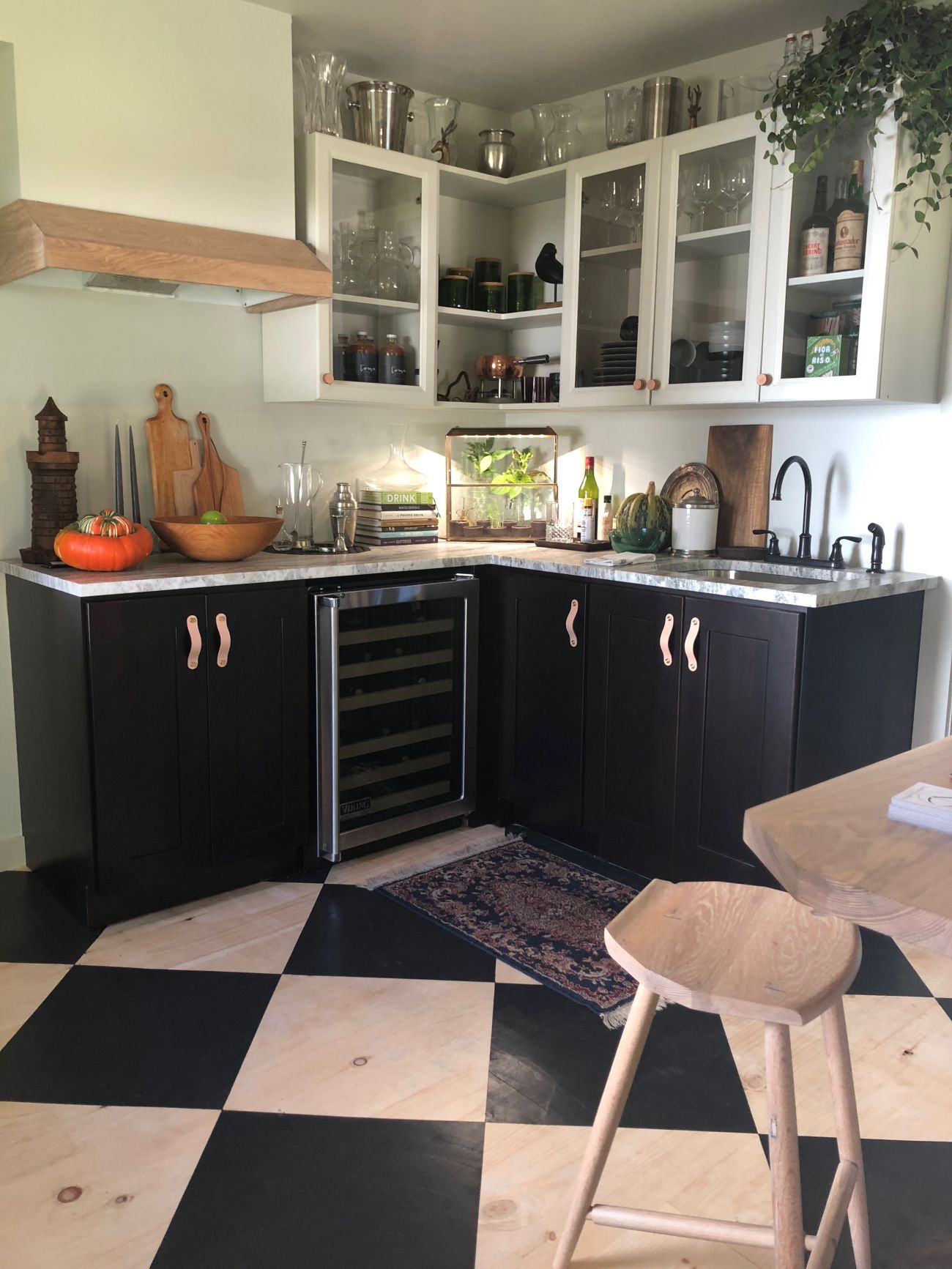
While a pull-out spice rack or cabinet dedicated to stacking wine bottles might seem like a good idea now, your preferences will change as time goes on. These awkward storage solutions then become organizational challenges.
“Extremely personalized items, such as customized spice racks, and specialty storage are delightful but may not appeal to future buyers, it may not be worth the investment if your needs change,” says Jain.
Too Much White
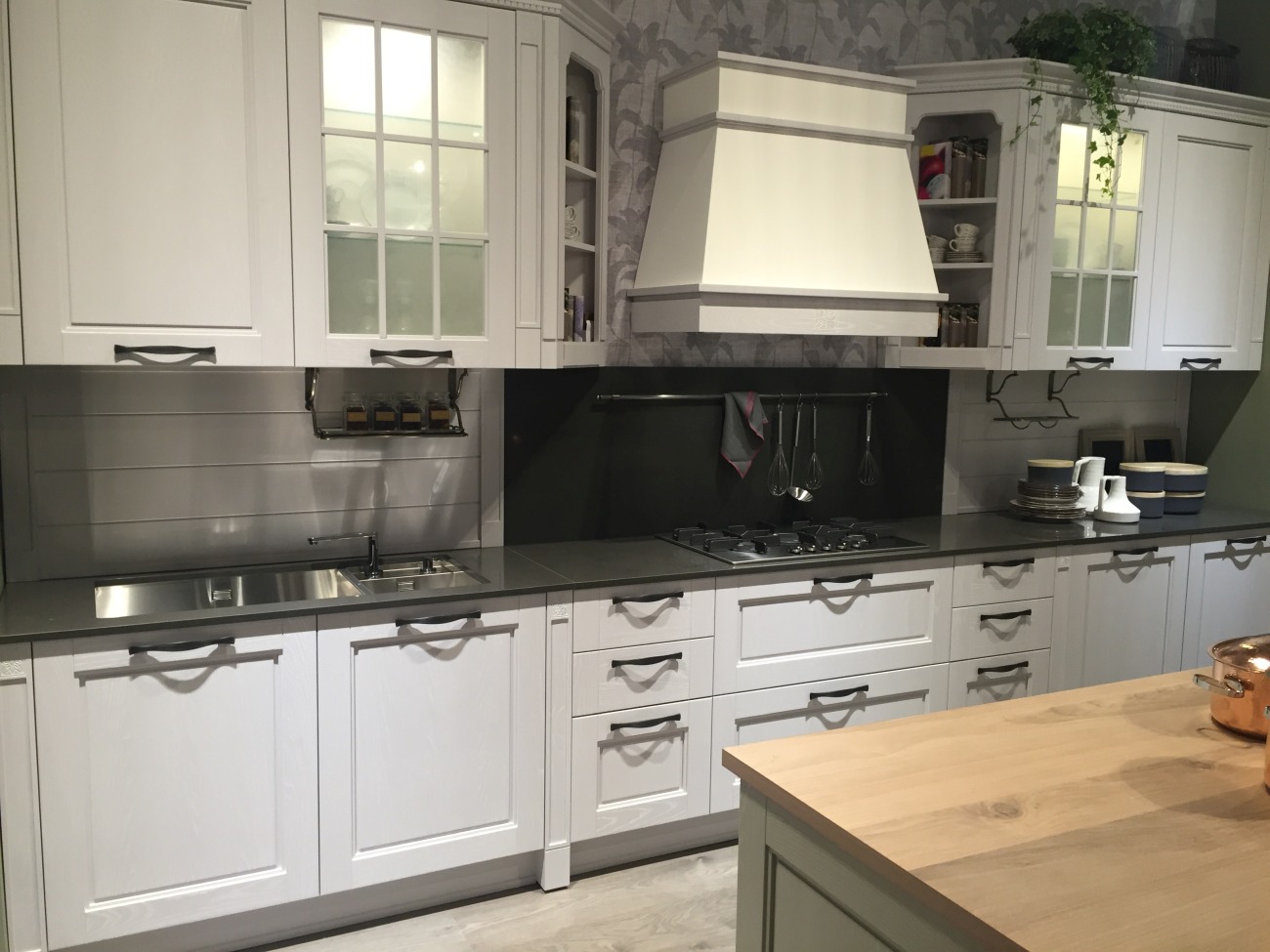
White cabinets, countertops, and walls can seem sterile. If you want white in your kitchen, opt for one (maybe two) major white features. For example, try wood cabinets with a white countertop and neutral wall. Alternatively, you can choose white cabinets, but make sure your countertop provides a little contrast, even if it’s just in the veining.
It’s also wise to incorporate natural wood tones to add warmth and texture to your kitchen.
Choosing a Patterned Backsplash
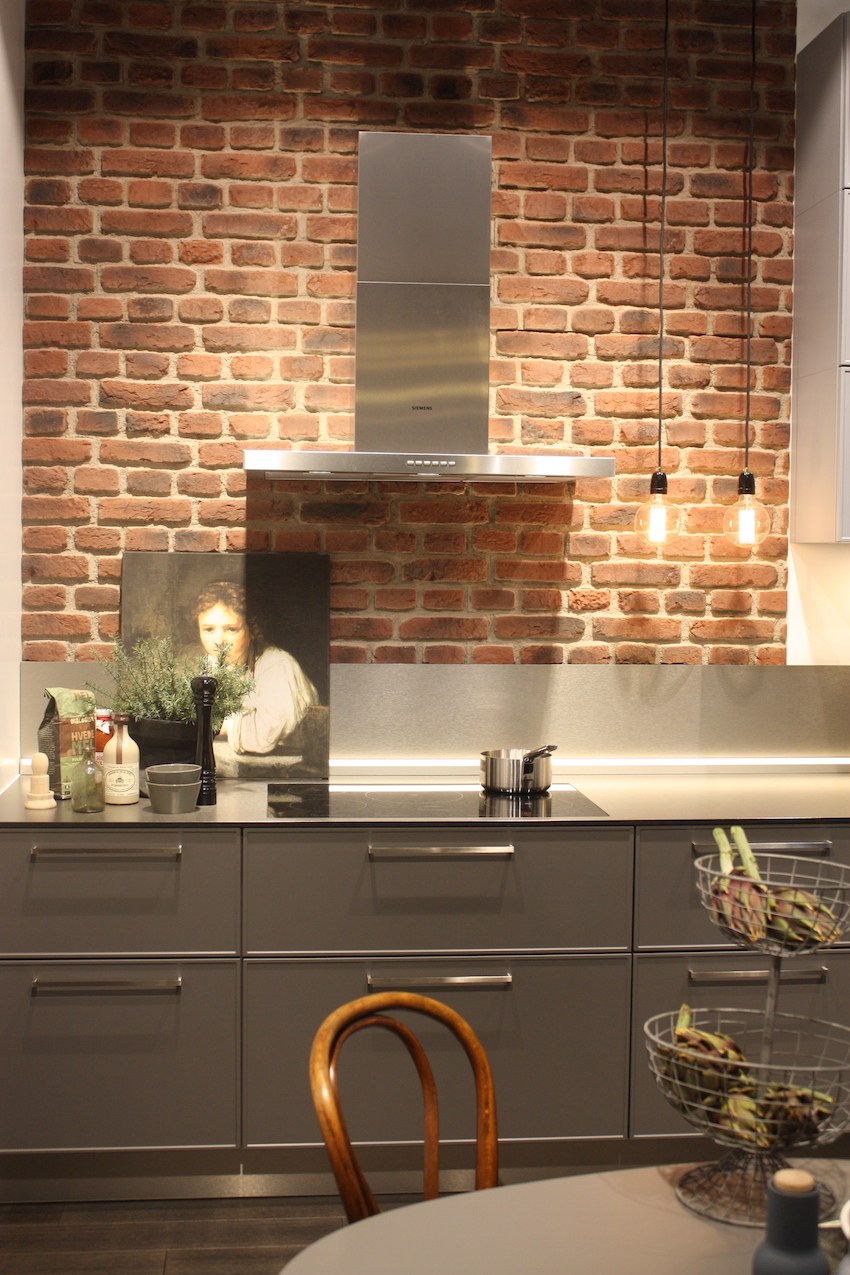
Patterned tiles fall in the “trendy” category. Unless you plan to redo your backsplash every five to ten years, choose a safer option.
Classic backsplash choices include using the same material as your countertop, subway tile, or rustic stonework. Even in the subway tile category, there are plenty of materials and colors besides the basic white.
Choosing Cabinets That Are Too Trendy
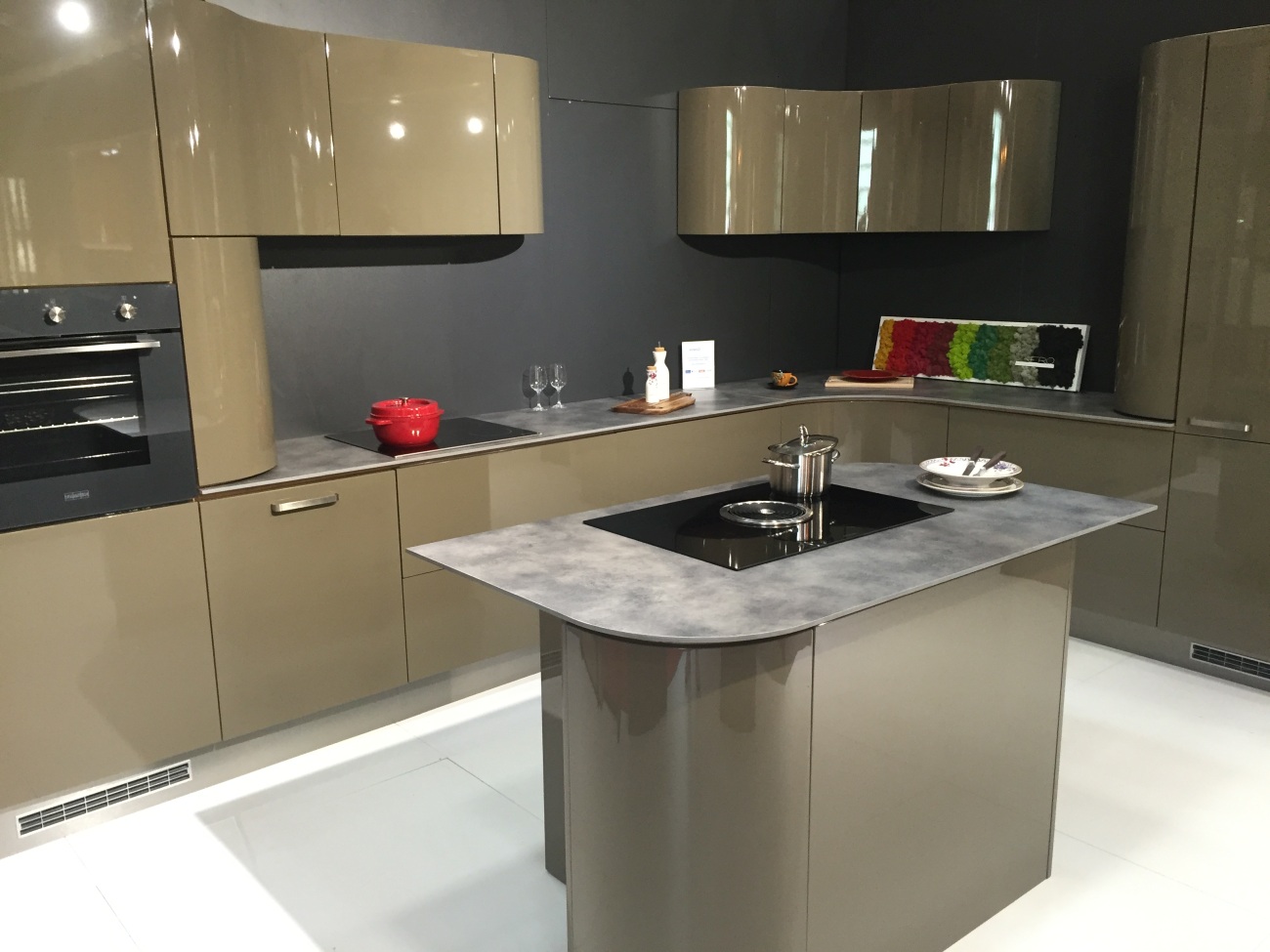
Flat-front cabinets, colorful lacquer finishes, or ultra-modern styles may look great now, but they may not age well. Stick with classic cabinet designs, like shaker or paneled doors, for longevity and adaptability to changing trends.
Skipping Drawers or Pull Out Shelves on Lower Cabinets
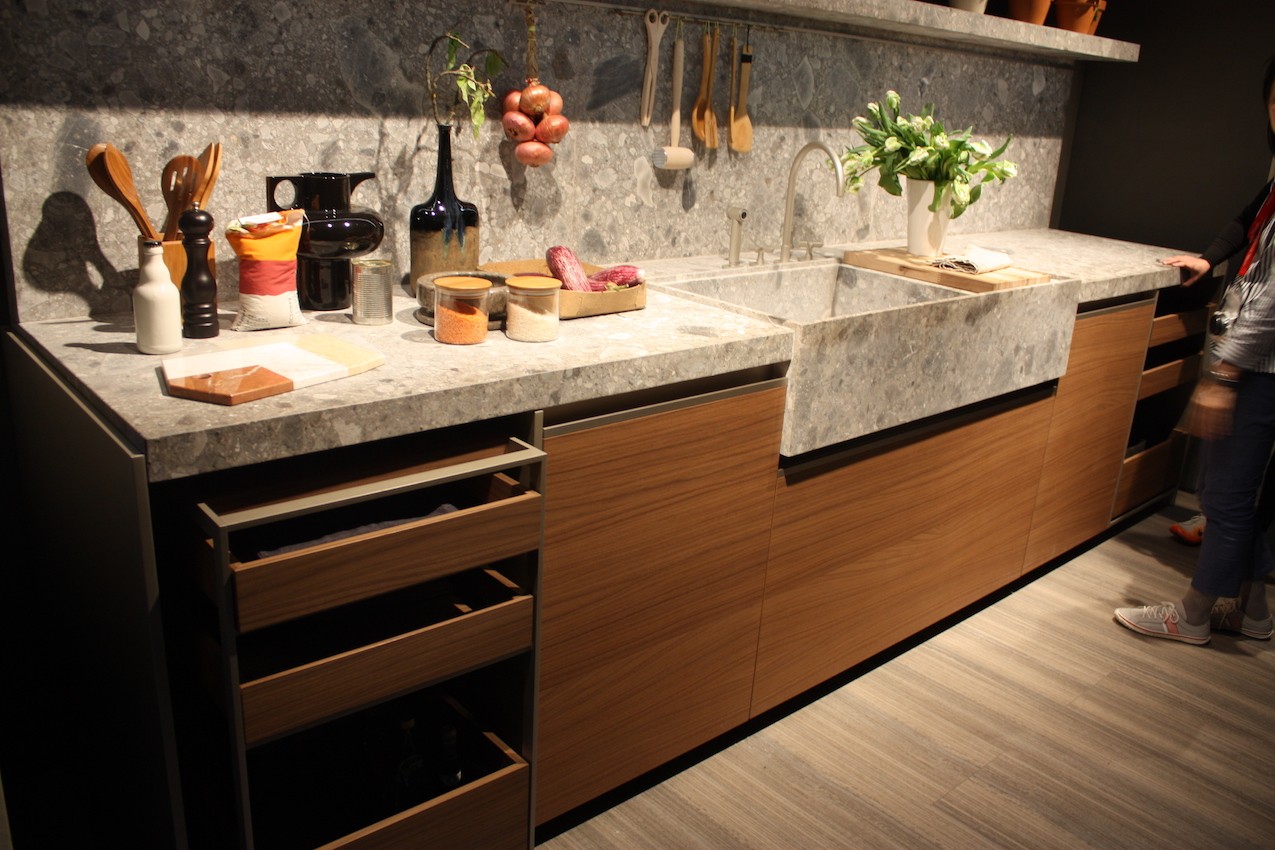
Deep lower cabinets can be difficult to access. If you have the chance to add drawers instead of a lower cabinet or two, take it. Deep drawers provide easy access to pots, pans, spices, food, and kitchen supplies.
While you can install pull-out shelves later, they’re a nice upgrade to consider during a remodel.
Underestimating Storage Needs
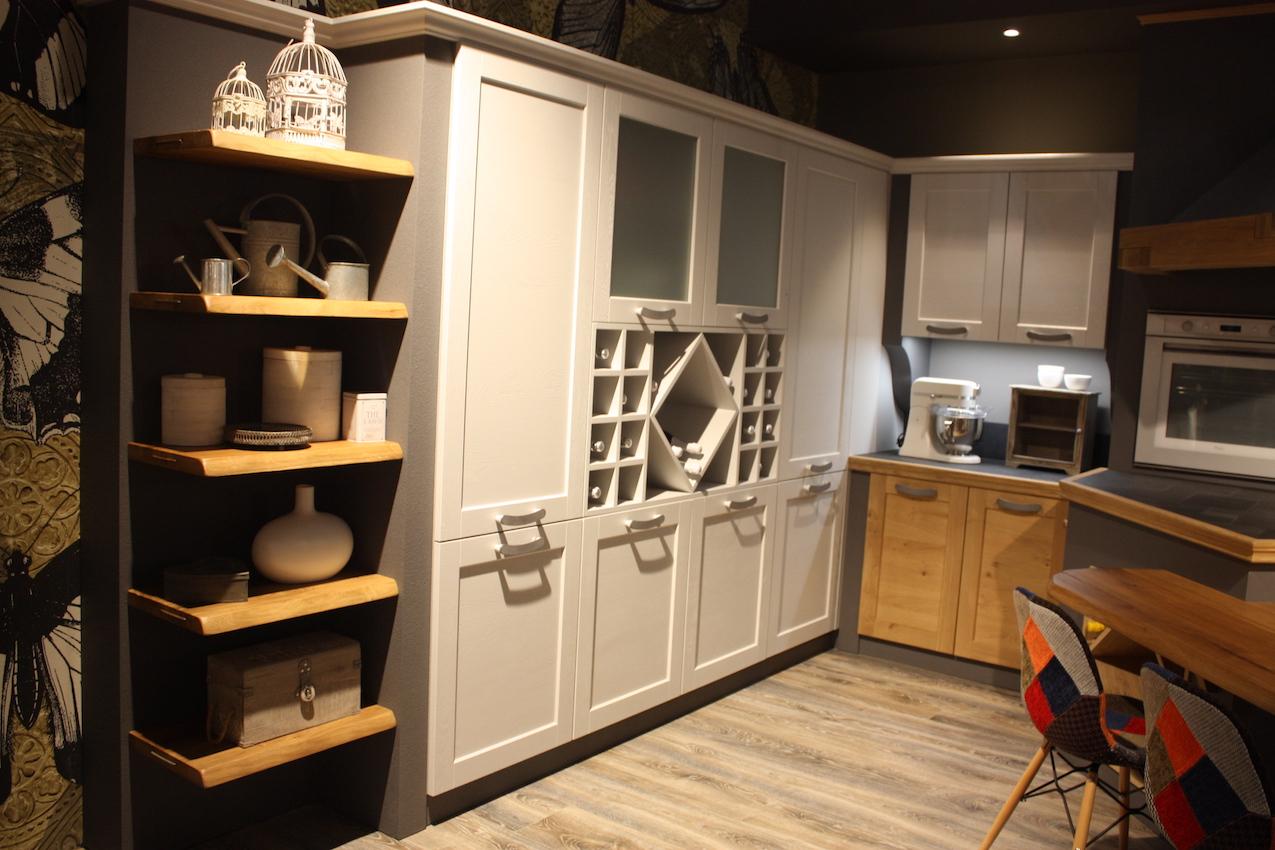
Lack of proper storage is one of the biggest kitchen remodel regrets. Think beyond basic cabinets—pull-out pantry shelves, vertical dividers for baking sheets, and deep drawers for pots and pans make a significant difference in functionality.
Failing to Plan for Everyday Life

When you plan a kitchen remodel with hosting in mind, you might skip out on what you need to make everyday life smoother. For example, if you host holiday dinners once a year but rarely make huge meals any other time, double ovens might not be worth the money.
“Smart kitchen upgrades balance long-term value with your current lifestyle needs. My advice is to prioritize durable, classic foundations, then personalize them with pops of trendier elements you can easily swap out over time,” advises real estate professional Jim Gray of Agent Advice. “Focus your budget on the features you’ll use most while building flexibility. That’s the recipe for a kitchen you’ll love now, and buyers will appreciate for years to come.”
Going Too Bold with Hardware Choices
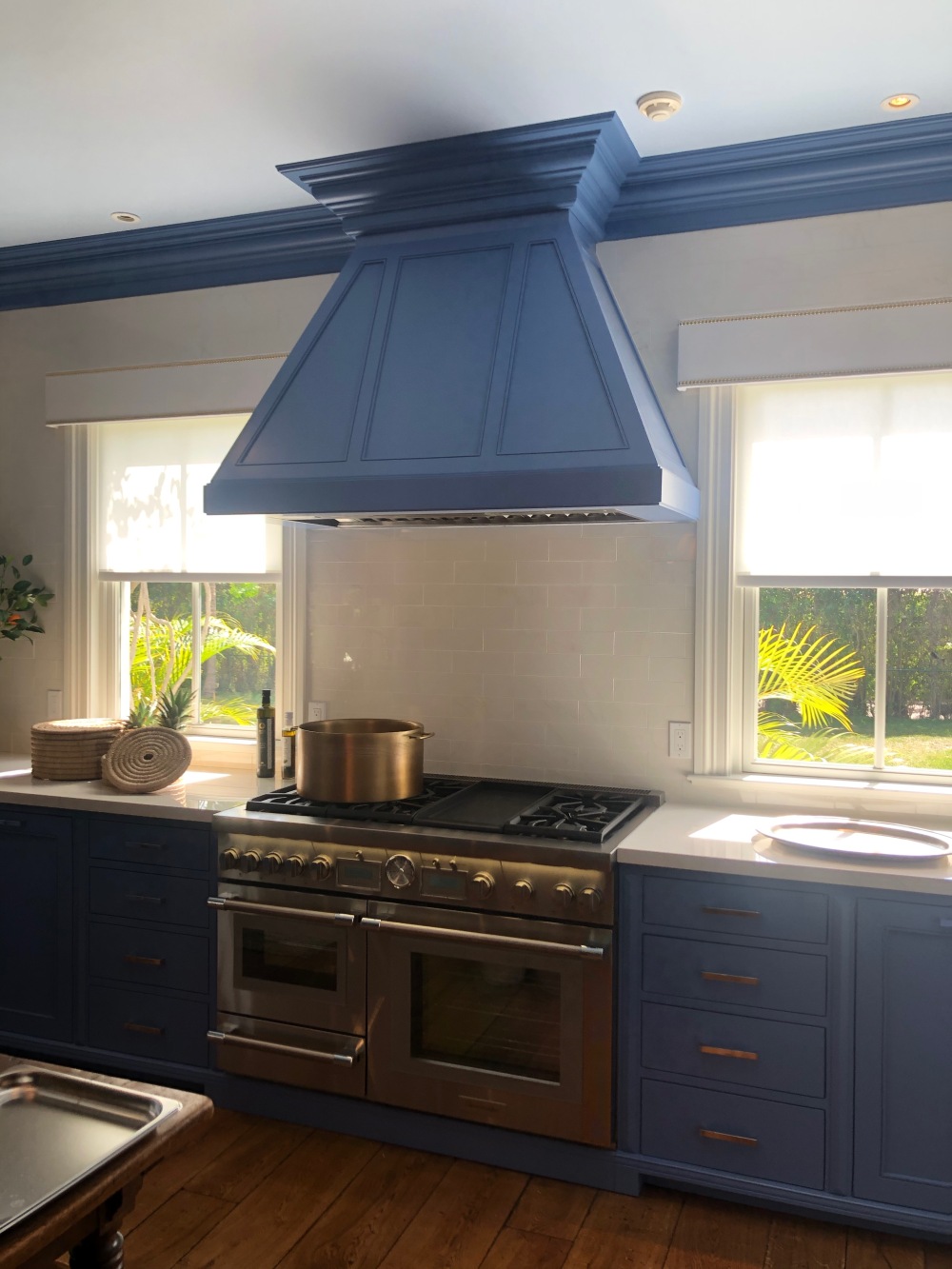
Trendy hardware in unique shapes or bright colors may date your kitchen quickly. Stick with classic metals like brushed nickel, matte black, or antique brass for timeless appeal. You can always swap out handles and knobs later for an affordable refresh.
DIYing Projects that Require Expertise
Finding ways to save money on a kitchen renovation is a smart use of time, and there are several ways to go about it. You can price-compare the materials you want, look for “dupes,” and tackle some projects yourself. However, be wary of taking on projects you don’t have the experience for.
For example, if you’ve purchased expensive tile for your kitchen floor but have never attempted a tile job, now is probably not the best time to test your abilities. Prevent uneven floors and wasted products by hiring the job out to professionals.
The post 13 Kitchen Remodeling Mistakes Experts Say to Avoid appeared first on Homedit.
The black and white bathroom design embodies sophistication and a timeless aesthetic that combines a modern look with vintage charm. This iconic color scheme has distinct advantages over others; it has a crisp and clean feel, and it allows for endless versatility in styles from sleek contemporary to retro.
Black and White Tile Bathroom
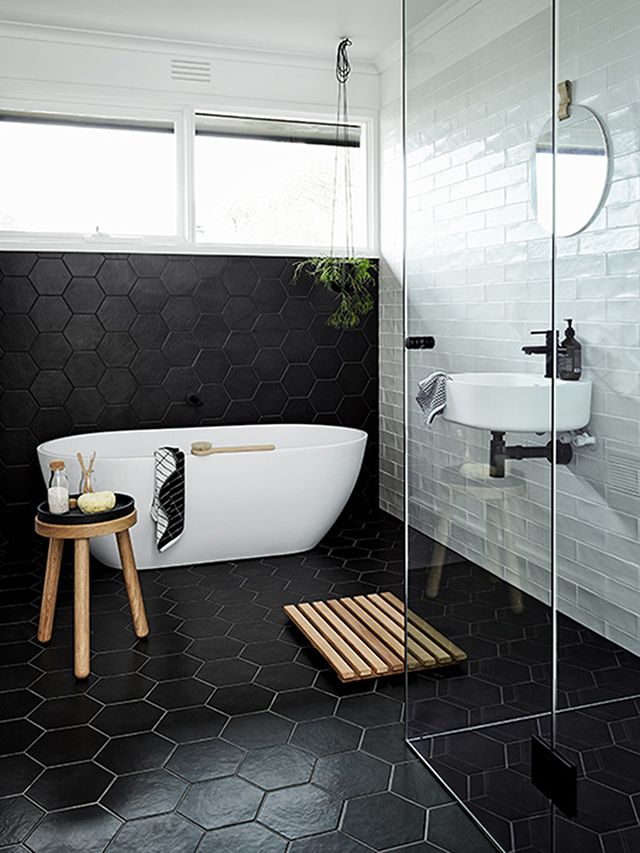
The mix of the black hexagon tile floor and the white subway tile walls is a bold design choice that provides a modern yet simple style. The design kept the other elements of the room understated to allow the contrasting tiles to take center stage. The only other textural elements in the room are the organic textures of wood and greenery.
White and Black Bathroom With Natural Accents
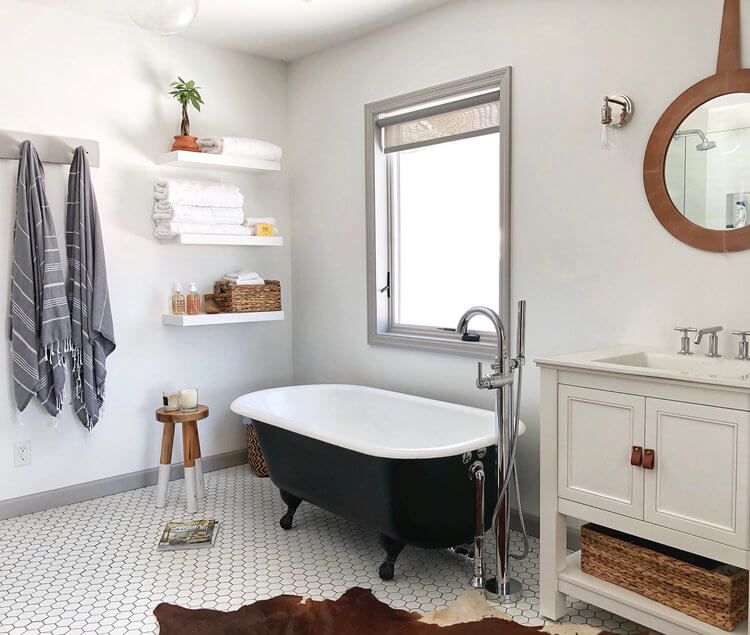
White bathrooms have the advantage of being light and bright, but they can also appear overly sanitary. With the addition of the black tub and gray grout lines, the designer of this bathroom breaks the white theme. The bathroom has a more approachable style thanks to the nature-inspired elements that contrast with the white.
Contemporary Black and White Bathroom
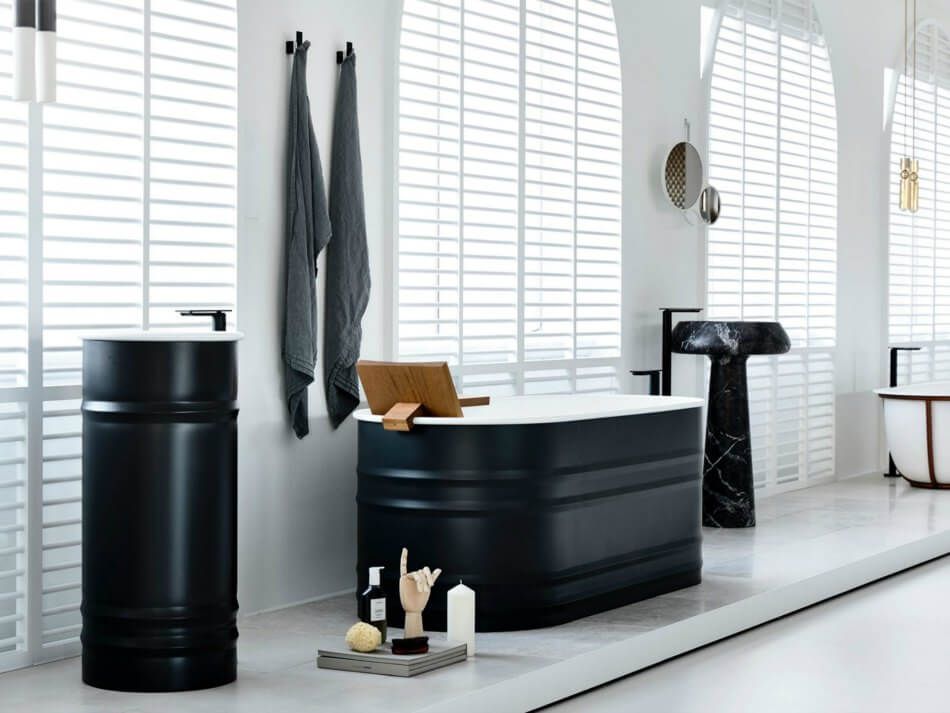
Black and white bathrooms are very popular in contemporary designs. Modern bathrooms frequently emphasize clean lines and minimalist elements. For the most effective modern style, choose simple fixture lines and shapes. Avoid ornate details and clutter, as they detract from the style’s simplicity.
Black and White Vintage-Style Tile Floor
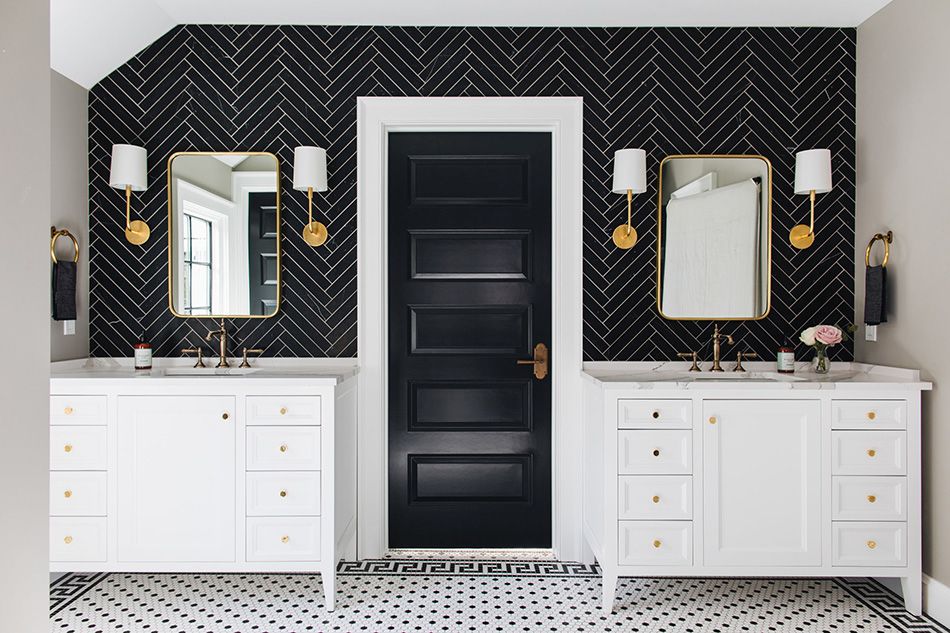
A black and white tile floor with small shapes like hexagons, round, or square tiles evokes classic and timeless elegance. This is a great way to add a nostalgic touch to a black and white bathroom. Vintage style black and white tile options include checkerboard square tile, encaustic black and white tiles, geometric and floral patterned tiles, and white tile floors bordered with a black pattern.
Compact Black and White Bathroom
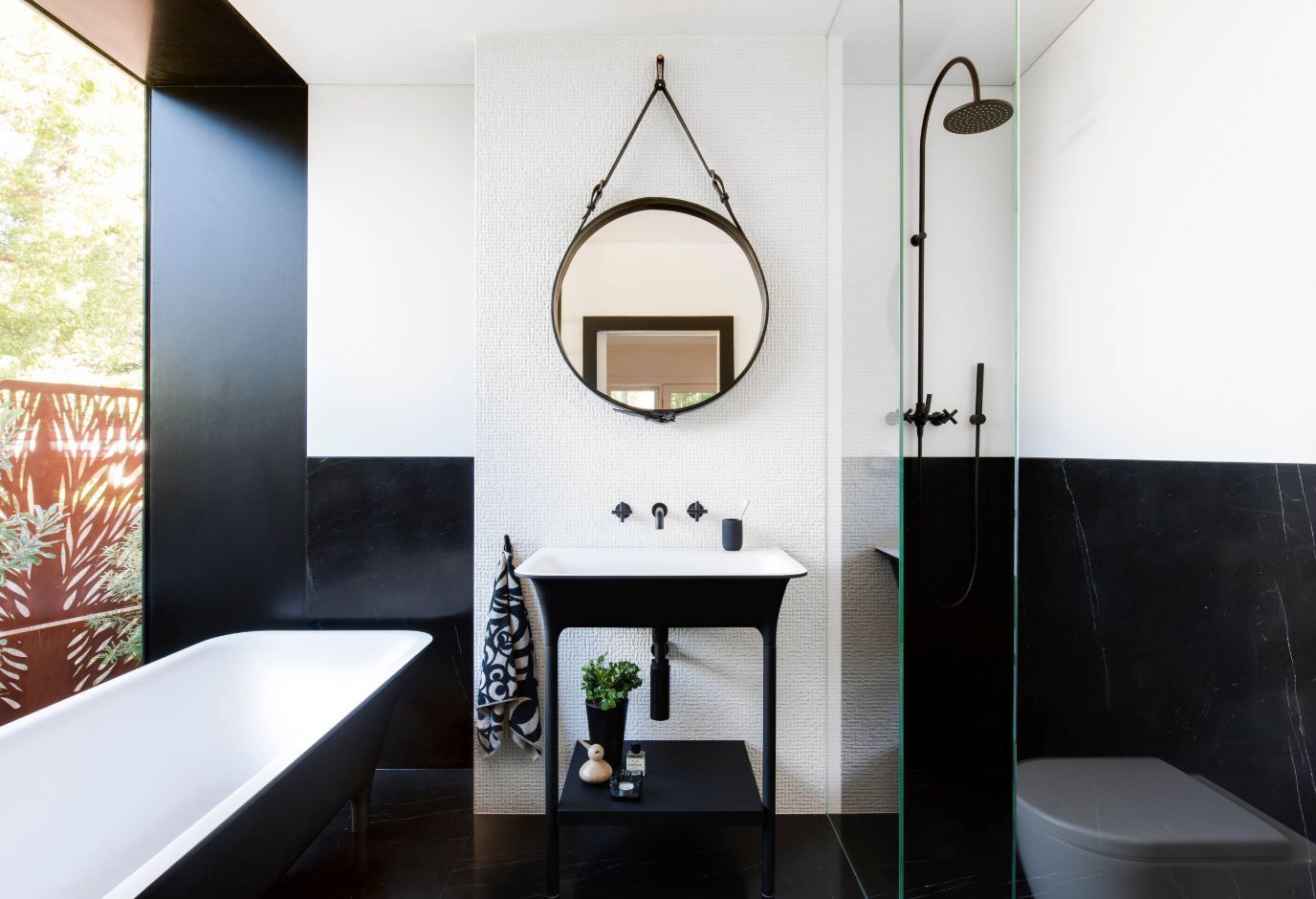
Black and white in a small bathroom is a smart way to maximize the visual impact of the space while also elevating the look. The designer of this bathroom decided against using grout lines to divide the visual space and instead used black panels along the walls. They also chose to maintain a straightforward but practical design. It is critical in bathrooms like this to maximize available light, which this designer did with the addition of a large window.
Black and White Wallpaper
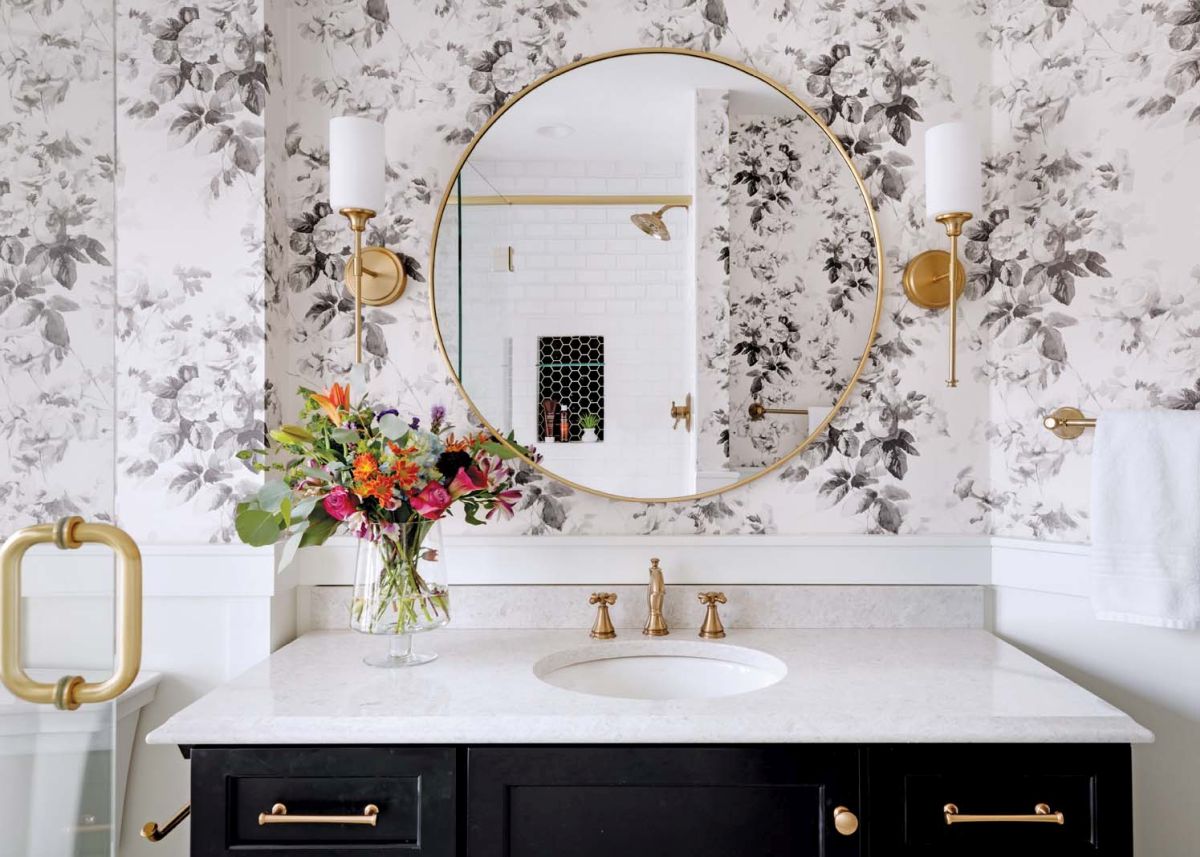
When it comes to adding personality and a distinctive aesthetic to a bathroom, using black and white wallpaper can be a bold and fashionable choice. To prevent damage from moisture, make sure you look for waterproof wallpaper options if you plan to use it in a bathroom with a shower or bathtub. Consider small, patterned black and white wallpapers for small rooms, and scale up for larger bathrooms.
Fixture Finishes in Black and White Bathroom Designs
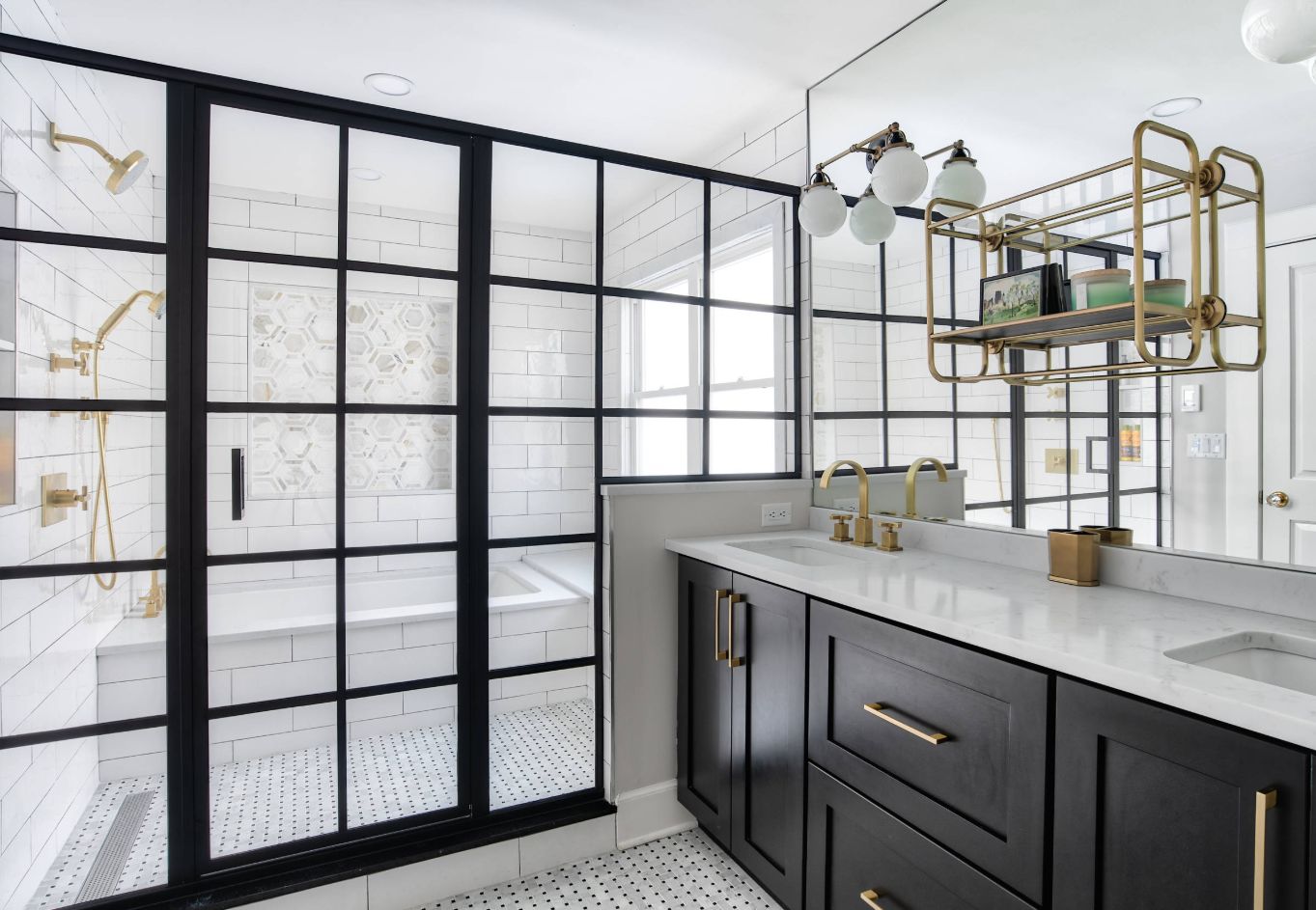
Fixtures and other small details are particularly noticeable in black and white bathrooms because of their minimalist color scheme. Silver, brass, and black are just a few of the fixture finishes that work well with this palette. Gold or brass fixtures, in particular, give minimalist bathroom designs an air of refinement and luxury. The brightness and purity of black and white contrast beautifully with the warmth of gold.
Black and White Encaustic Tiles
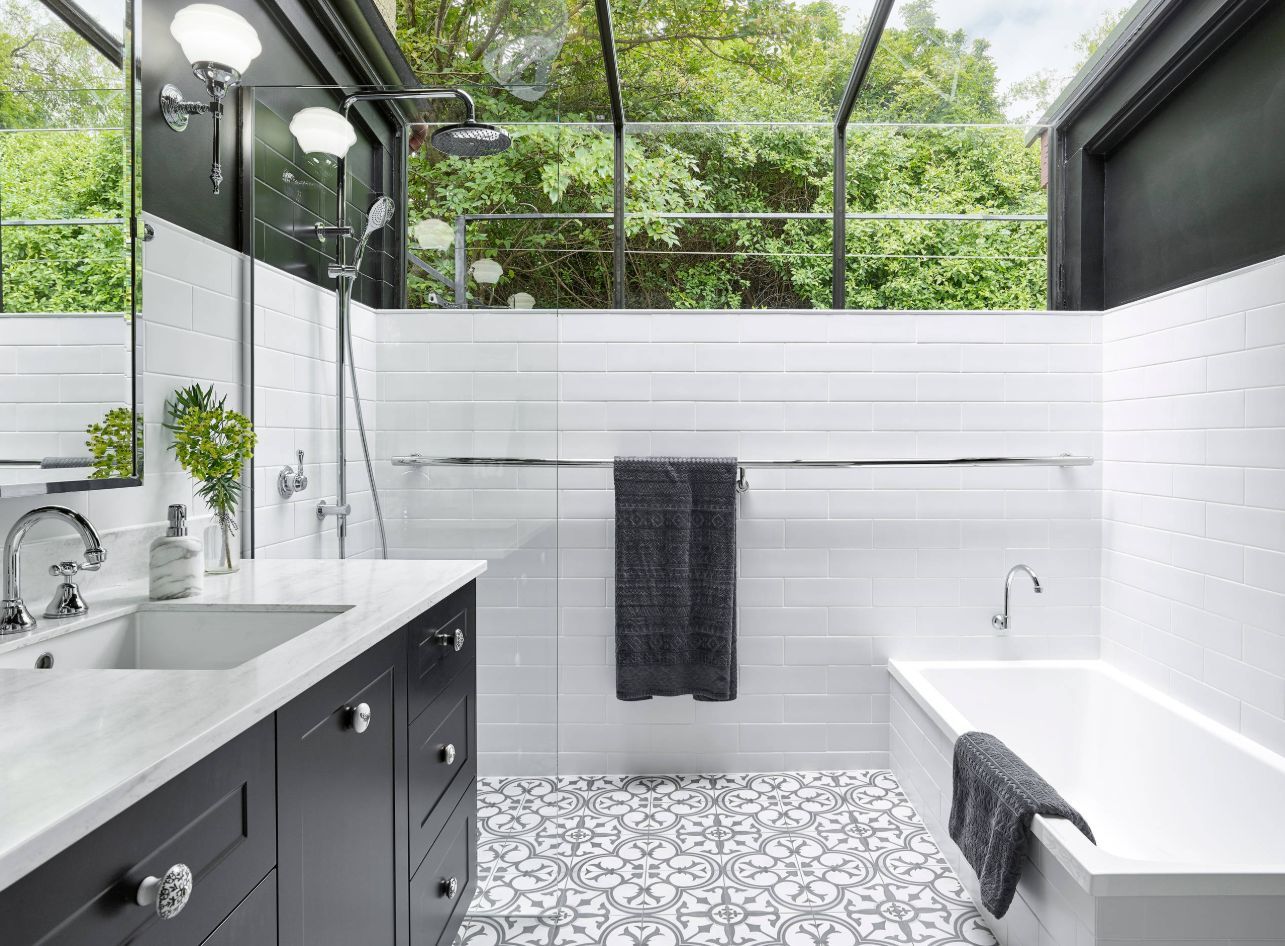
Encaustic tiles give white and black bathrooms an eclectic aesthetic and an eye-catching artistic flair. Modern encaustic tiles can also be made of ceramic, although traditional encaustic tiles are still made of cement. The intricate printed patterns on all types of encaustic tile vary in complexity and color. You can create interesting and varied patterns by combining black and white encaustic tiles of different designs.
White Tile With Black Grout
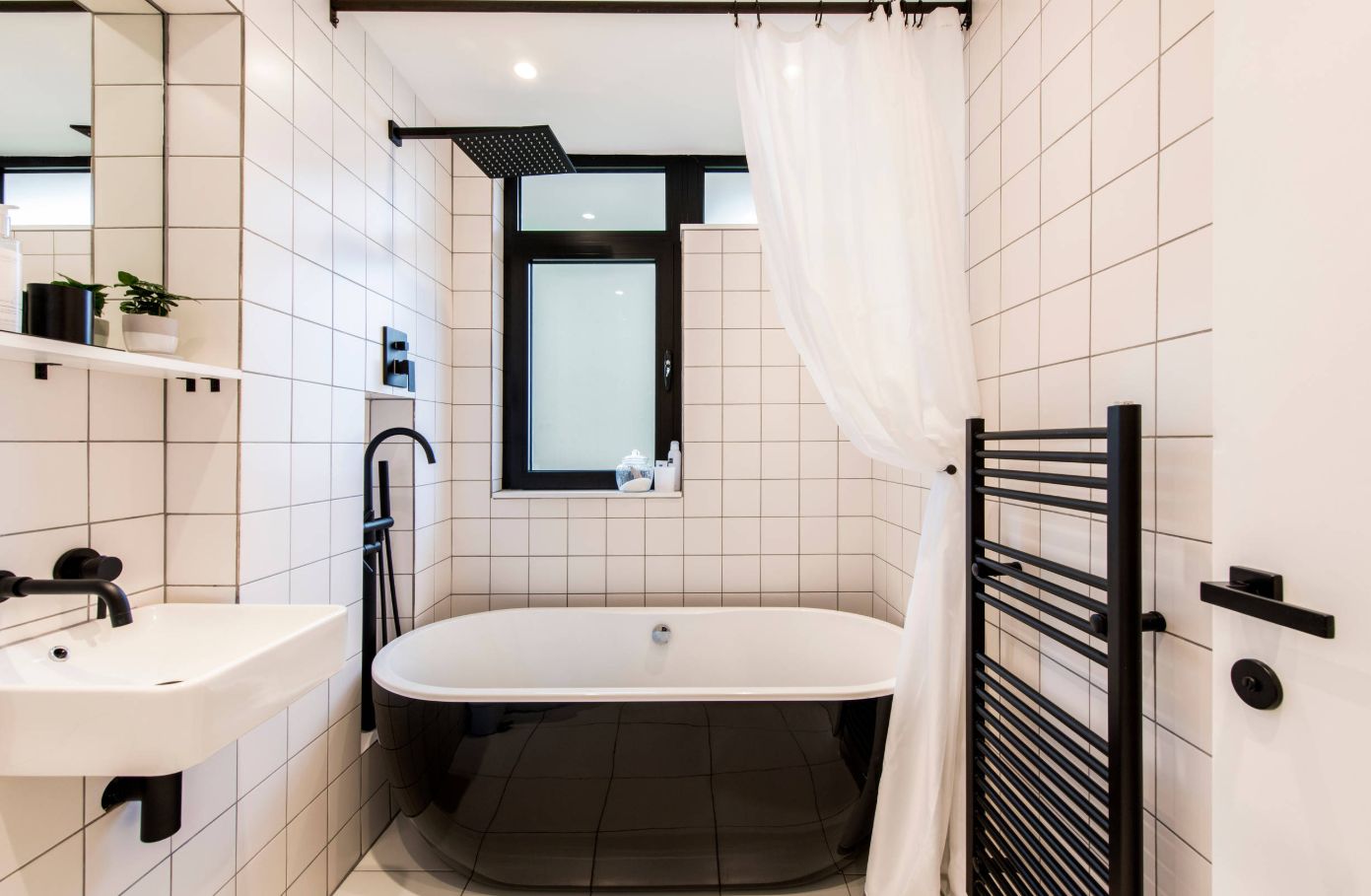
White tiles with black grout create a bold grid pattern with a modern, urban aesthetic. This design highlights tile shapes while concealing dirt better than white grout. It pairs beautifully with subway, herringbone, and mosaic tiles, enhancing their patterns.
Black and White Marble Tiles

A classic design element that elevates the appearance of any bathroom is inlaid black and white marble tiles. This elaborately designed black and white marble floor mirrors the curved wood molding and mirror shape in this Moroccan-style bathroom, giving it an exotic feel. Black Nero Marquina and white Carrara marble varieties are used in the most common black and white marble tile designs.
Black Shiplap Walls
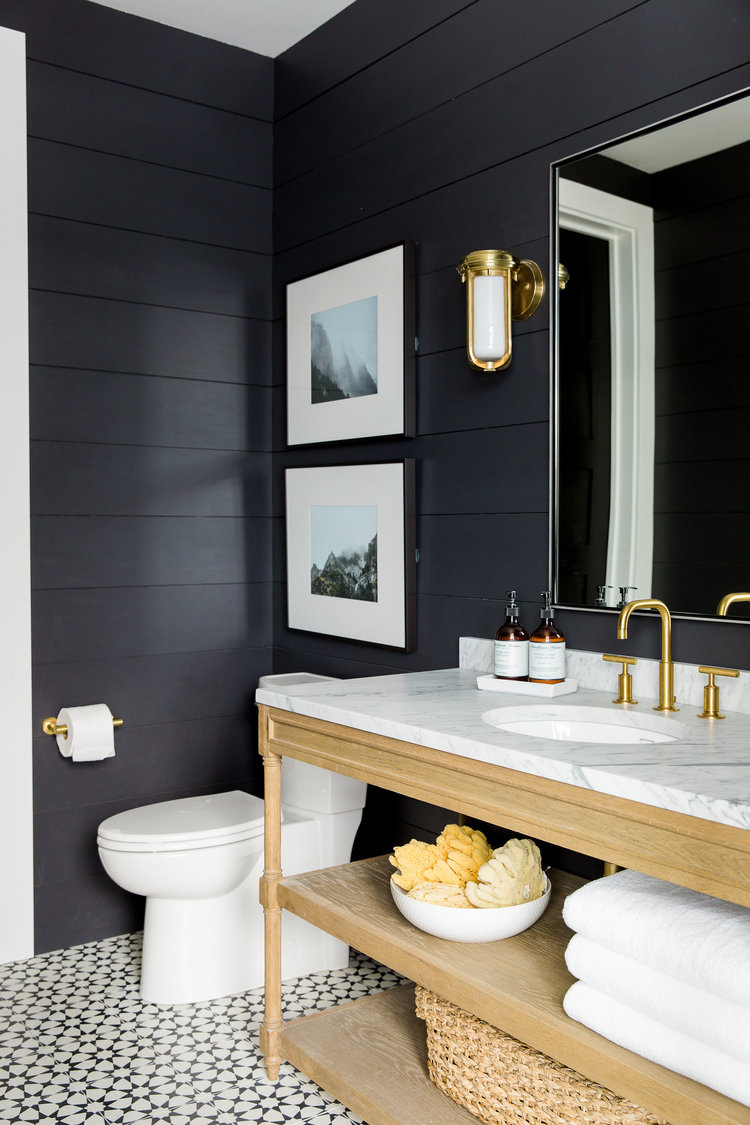
Wainscoting can add a look of sophistication and texture to bathroom walls. It can also add a level of durability to bathrooms because these wall coverings are more resistant to wear and moisture than standard drywall. Shiplap is a type of wainscoting made of horizontal wood planks. Studio McGee painted the wide shiplap in this bathroom a flat black. This wainscoting style and color give the bathroom walls a subtle texture rather than an obvious one.
Black and White 3D Cube Mosaic Tiles
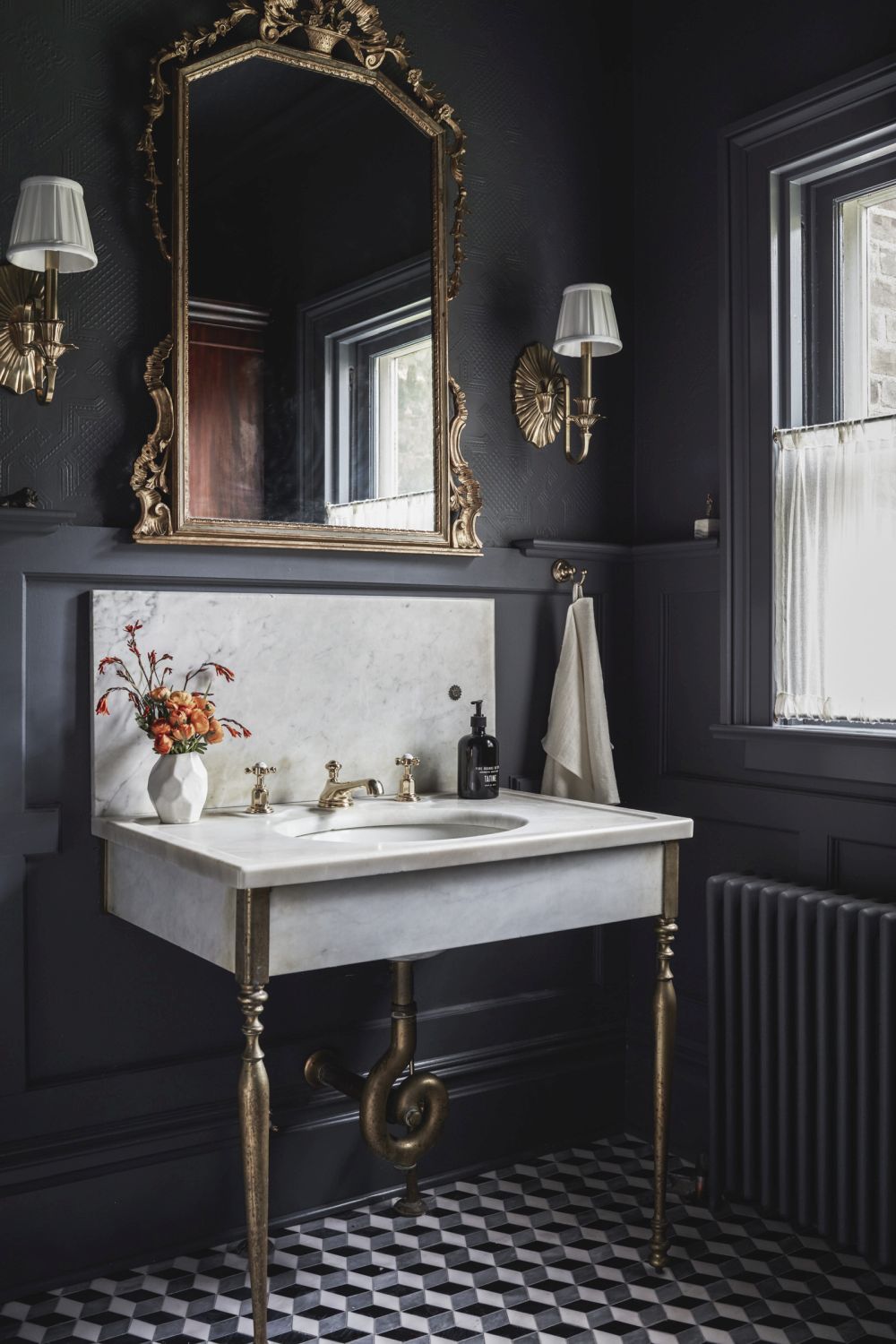
Many Victorian-style bathrooms are characterized by rich and varied color schemes, but you can still create a vintage bathroom style using a black and white color palette. Reimagine the possibilities of a historic bathroom by updating the look by pairing ornate fixtures with graphic black, white, and gray 3D cube mosaic floor tiles.
Black Bathroom Walls and Ceiling
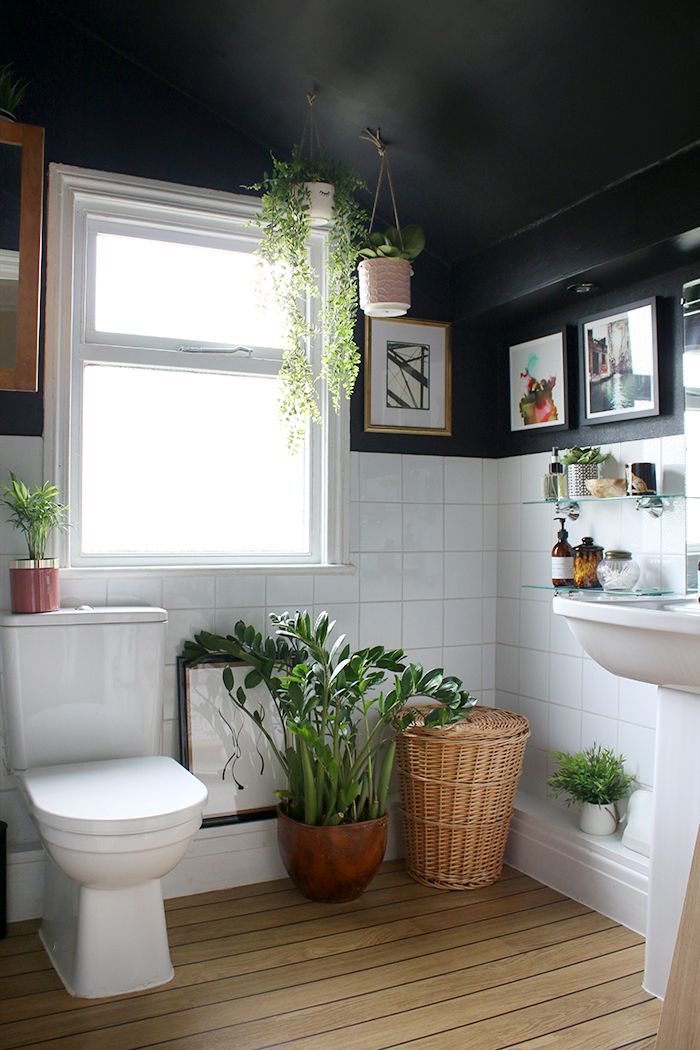
A simple way to add some flair to a plain white tile bathroom is to paint the ceiling and walls black. This style works best when there is plenty of natural light. You can also add texture and other colors to add interest, such as wall art, greenery, and warm wood elements.
Black and White Bathrooms With Colored Walls
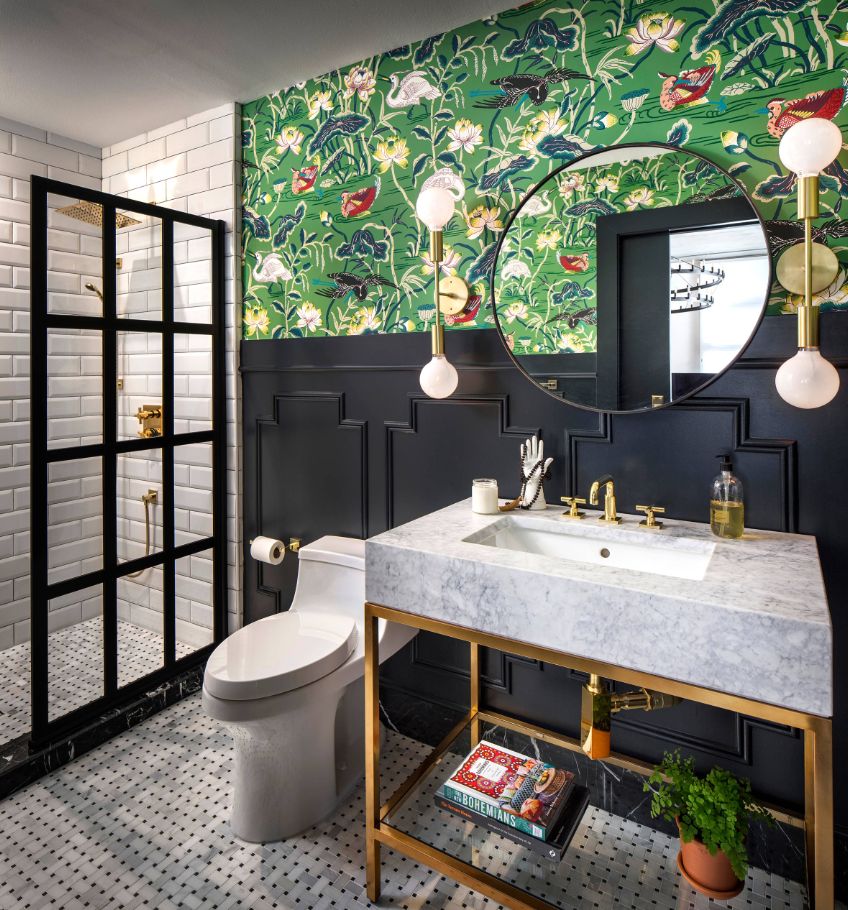
Designing a black and white bathroom with brightly colored elements can create a dynamic and visually interesting space. The classic combination of black and white serves as a neutral backdrop that allows the colorful walls to become the focal point of the design.
Black and White Patterned Bathroom Floors
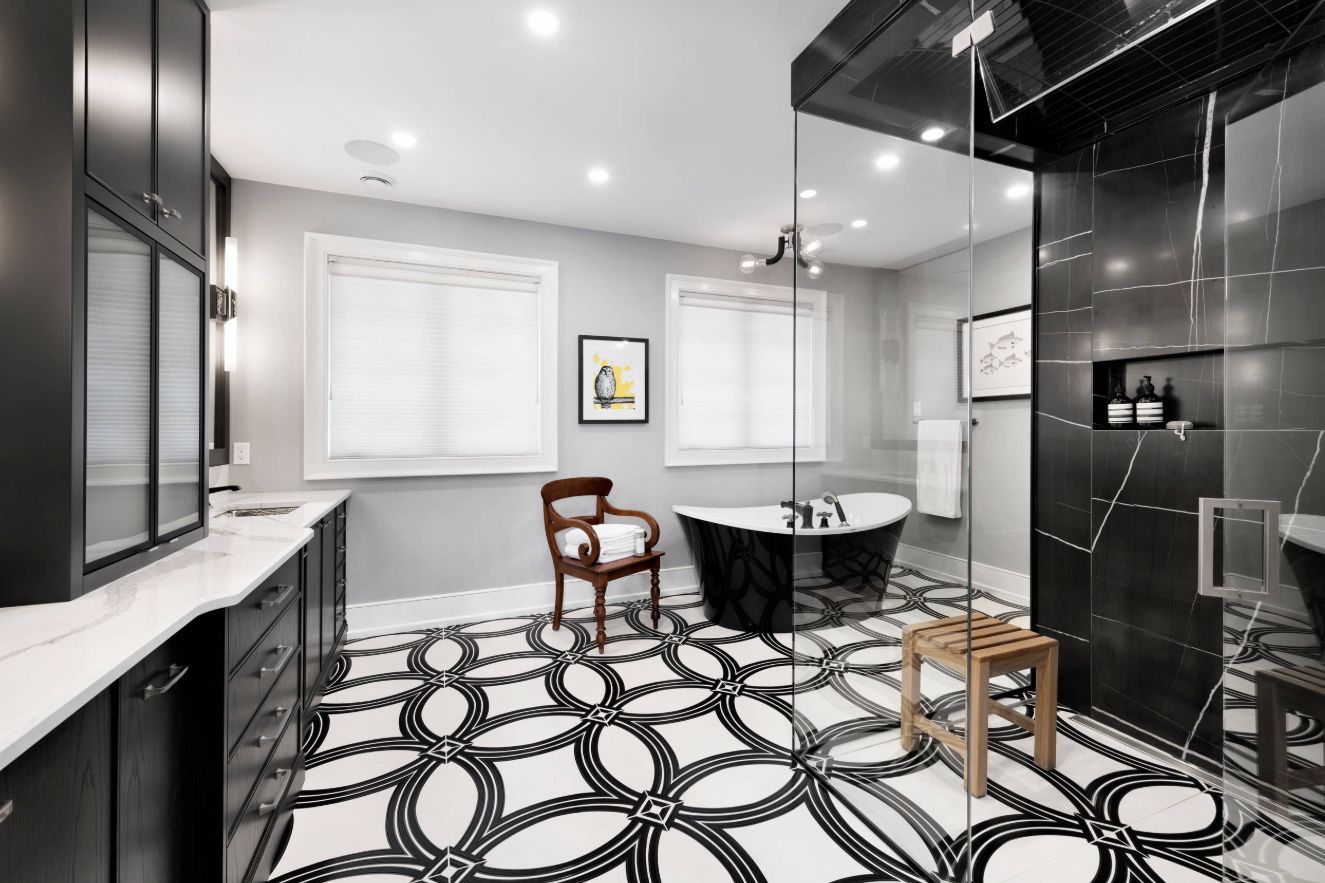
Large-scale patterned floors are an excellent way to create a bathroom with dynamic movement. There are many floor pattern options that may fit the style of your bathroom, including geometric patterns, arabesque designs, oversized florals, or unique abstract patterns. While black-and-white patterns provide the most contrast, you can also choose patterns with similar tones, such as gray, to soften the contrasting shades.
Black and White Marble Slabs
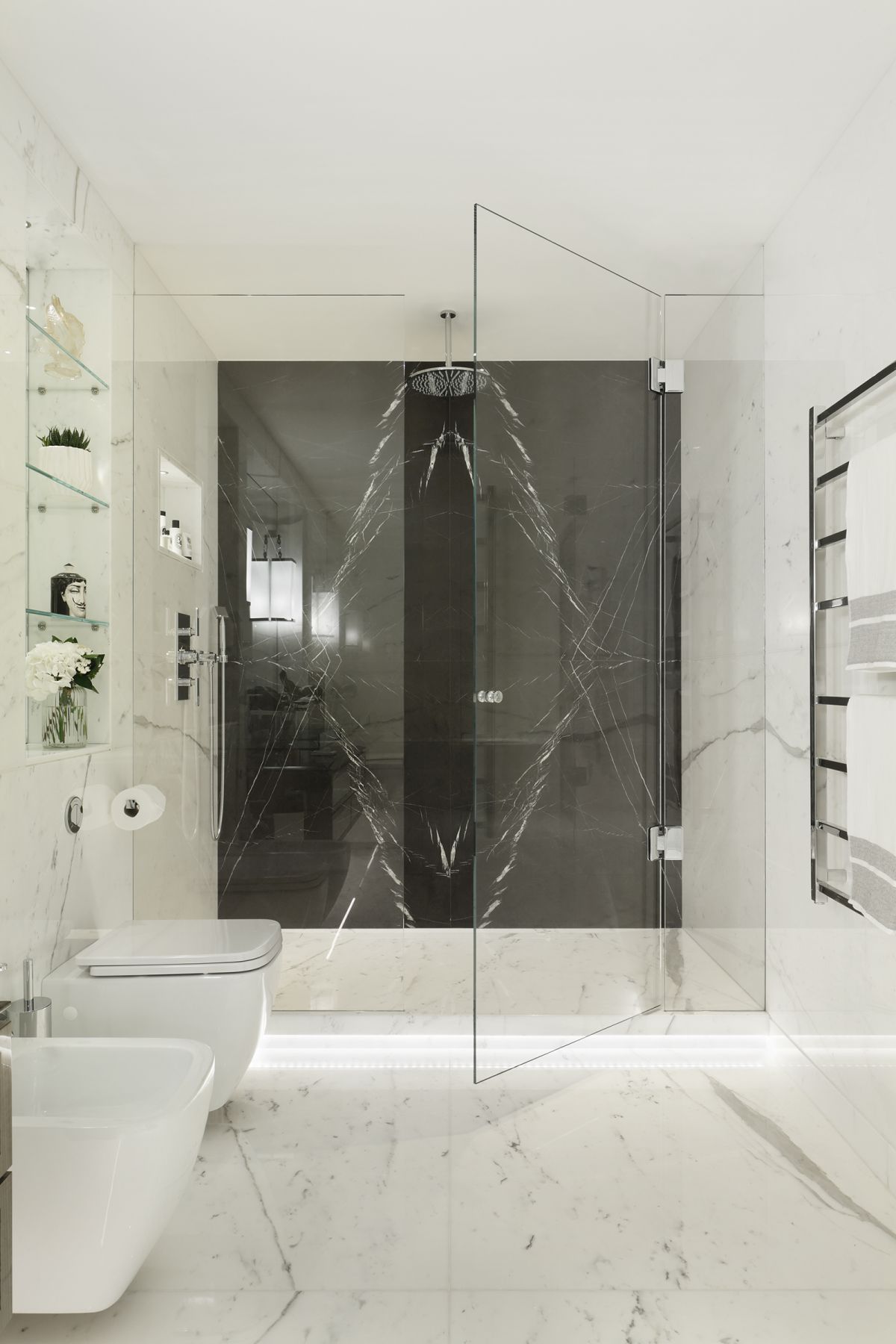
Using black and white marble slabs in your bathroom design creates a smooth and elegant backdrop. Unlike tiles, which are separated by grout lines, slabs provide a continuous expanse and give the bathroom a more opulent and refined appearance. White marble dominates this bathroom design, with a striking black marble feature wall composed of slabs that mirror each other.
Black and White Mixed Tile Bathroom

Effective bathroom designs frequently include a variety of bathroom tile sizes and shapes. This black and white bathroom features three different types of tiles: large hexagons on the floor, subway tile on the walls, and penny tiles on the shower floor. This is a great way to add interest to the bathroom while also customizing each area to your specific needs and preferences.
To avoid grout line confusion, the designer of this bathroom chose a similar colored grout for each tile type. Additionally, they utilized a single tile type to clearly define each specific bathroom section.
Black Accents in a White Bathroom
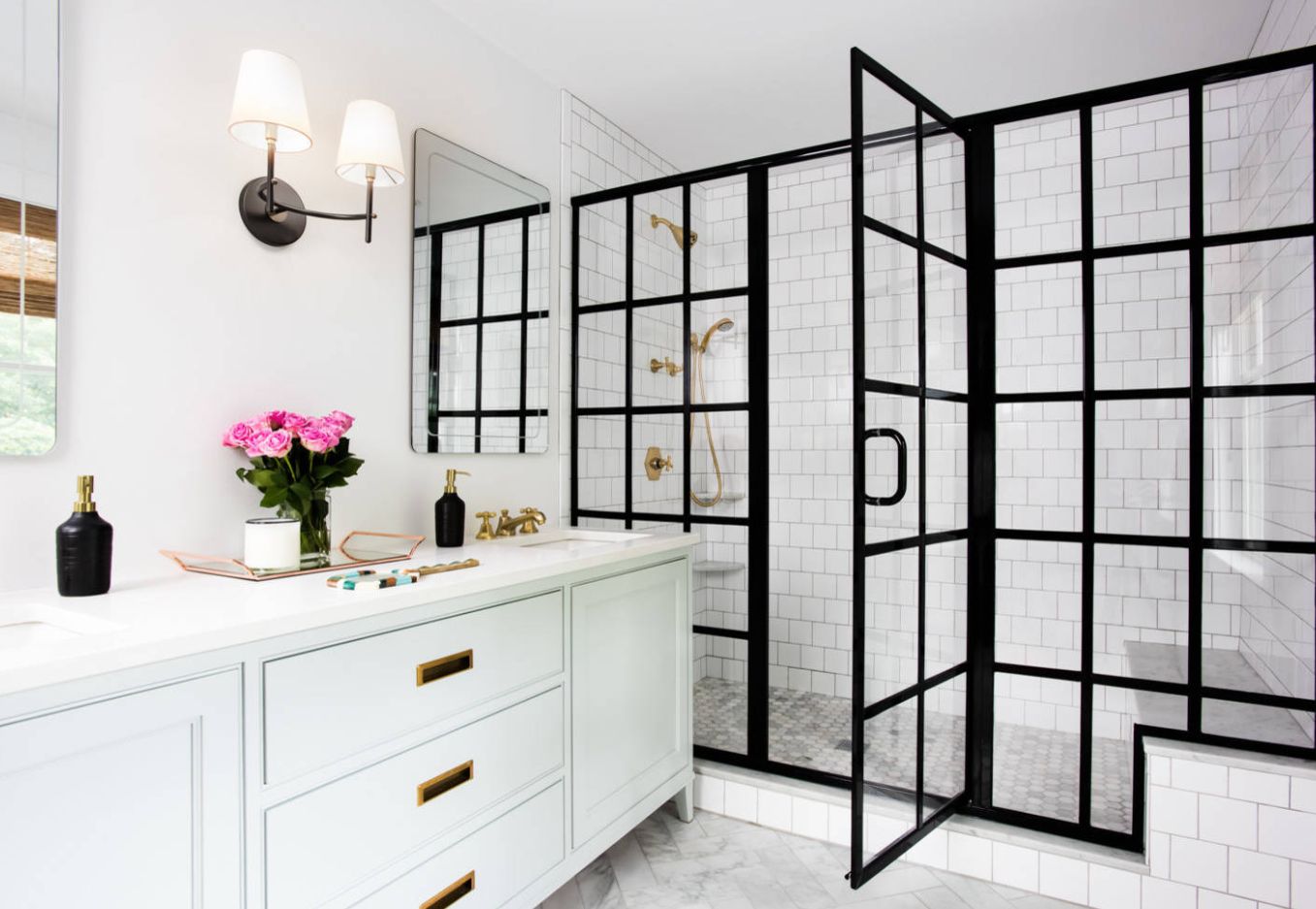
Black accents in a white bathroom create a contemporary look. White marble, cabinets, and walls set the backdrop, while black fixtures with gold touches add warmth and glamour. For a similar style, pair an all-white design with black shower heads, faucets, hardware, light fixtures, and wall art.
The post 18 Black and White Bathroom Design Ideas appeared first on Homedit.
A corner bathroom vanity combines style and function, making the most of unused space while adding character to your bathroom. Whether in a small powder room or a spacious master bath, it creates an elegant focal point that enhances both flow and efficiency.
Rounded Corner Bathroom Vanity
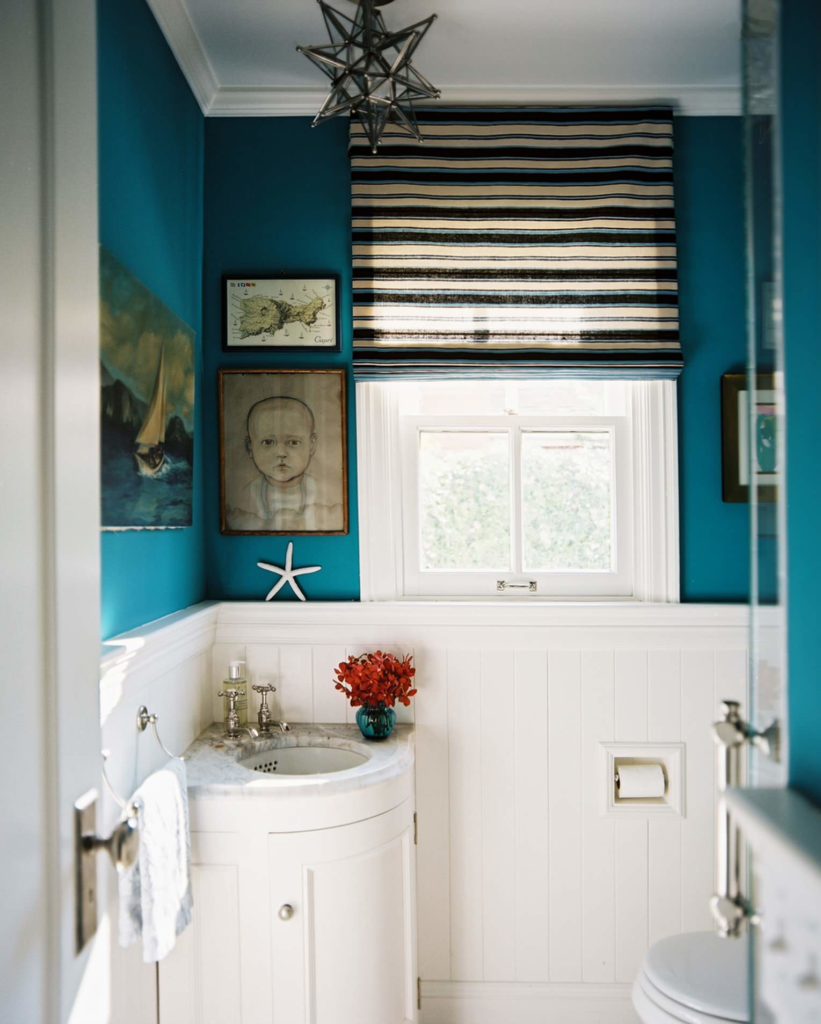
This corner vanity is a good example of how to maximize space without sacrificing style. The curved front creates a soft, elegant look, while the Carrara marble top and vintage-style fixtures add a touch of luxury. Thoughtful details, like the deep blue walls, striped Roman shade, and eclectic artwork, make this small bathroom feel curated and inviting. This design proves that even compact spaces can be both functional and beautiful.
Triangle Corner Bathroom Vanity
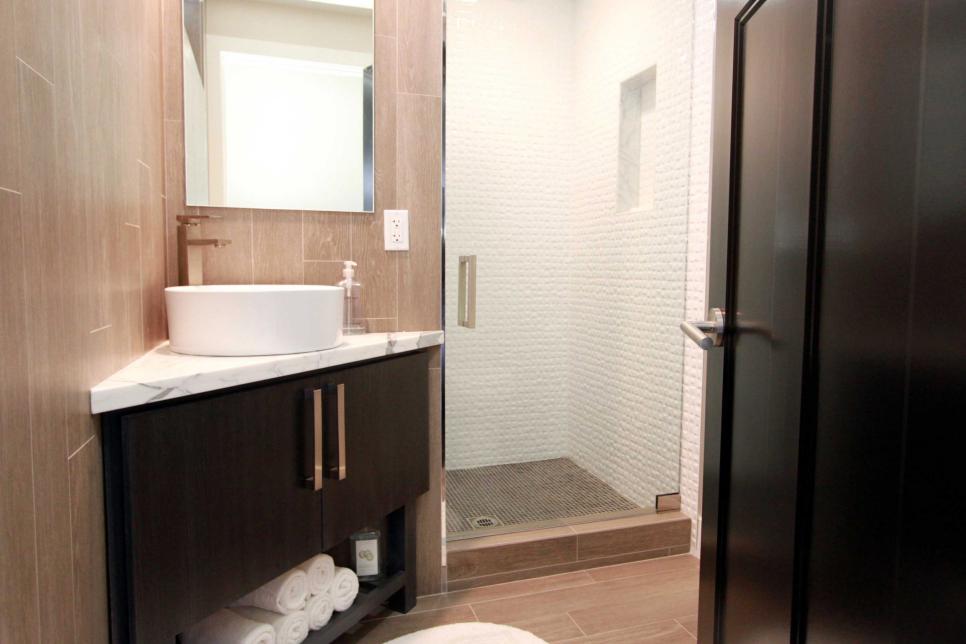
This corner vanity’s triangular shape makes the most of the available storage in the space and serves as the centerpiece of the bathroom design. This vanity, made of dark wood with a white marble top, perfectly reflects the bathroom’s contemporary and sleek style.
Custom Corner Vanity and Mirrored Cabinet
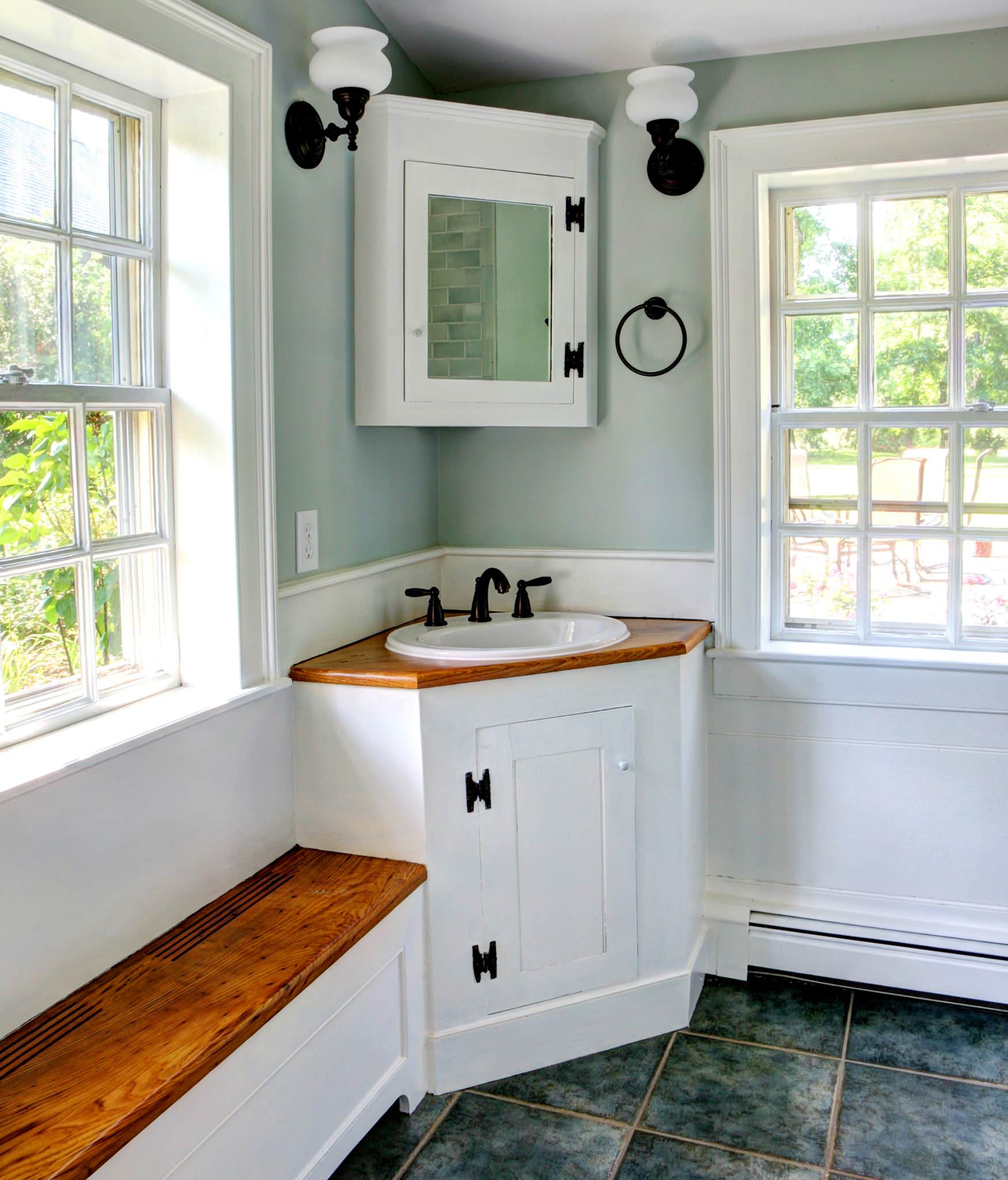
This bathroom’s designers used a corner vanity with straight edges to fit perfectly in the space between the two windows. The white cabinet bottom blends seamlessly with the wainscoting on the bathroom walls. The stained wall bench and wooden top provide a warm contrast to the white trim. An upper mirrored cabinet increases the storage potential in the corner.
Corner Vanity Extension
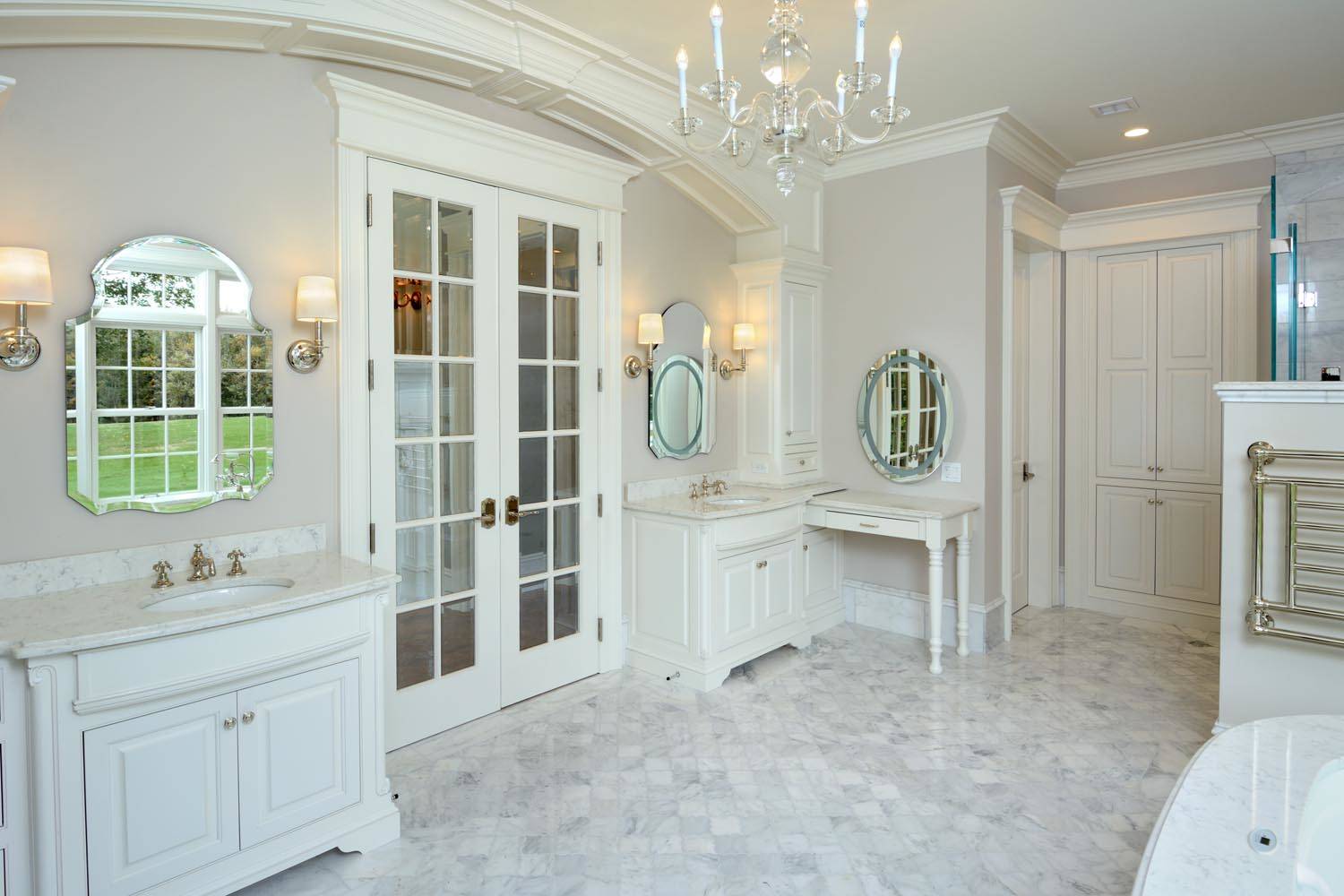
You can maximize the use of the corner space in a bathroom in other ways than with a single vanity. In this bathroom design, the designer added a tall corner cabinet with a vanity extension. This allows the homeowner to use the corner space while also mirroring the shape of the vanity on the other side of the room.
An L-Shaped Corner Bathroom Vanity
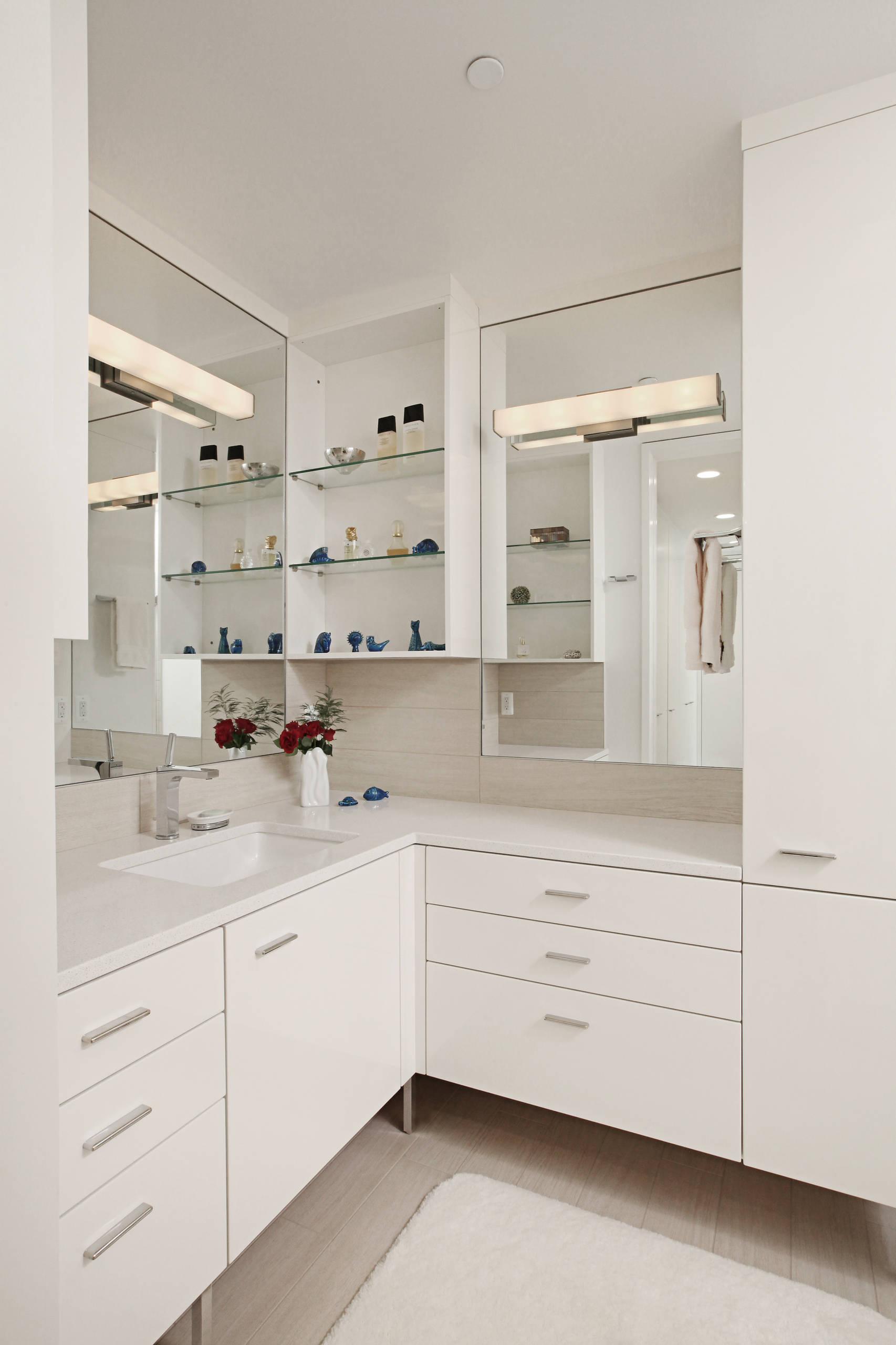
This L-shaped corner vanity has one sink and a perpendicular countertop area. This design is ideal for tailoring storage to a single person’s preferences and needs. It is beneficial to add specialized corner storage to maximize storage in this style. The upper level has two mirrors and open shelving tucked into the corner.
Vintage-Style Corner Bathroom Cabinet
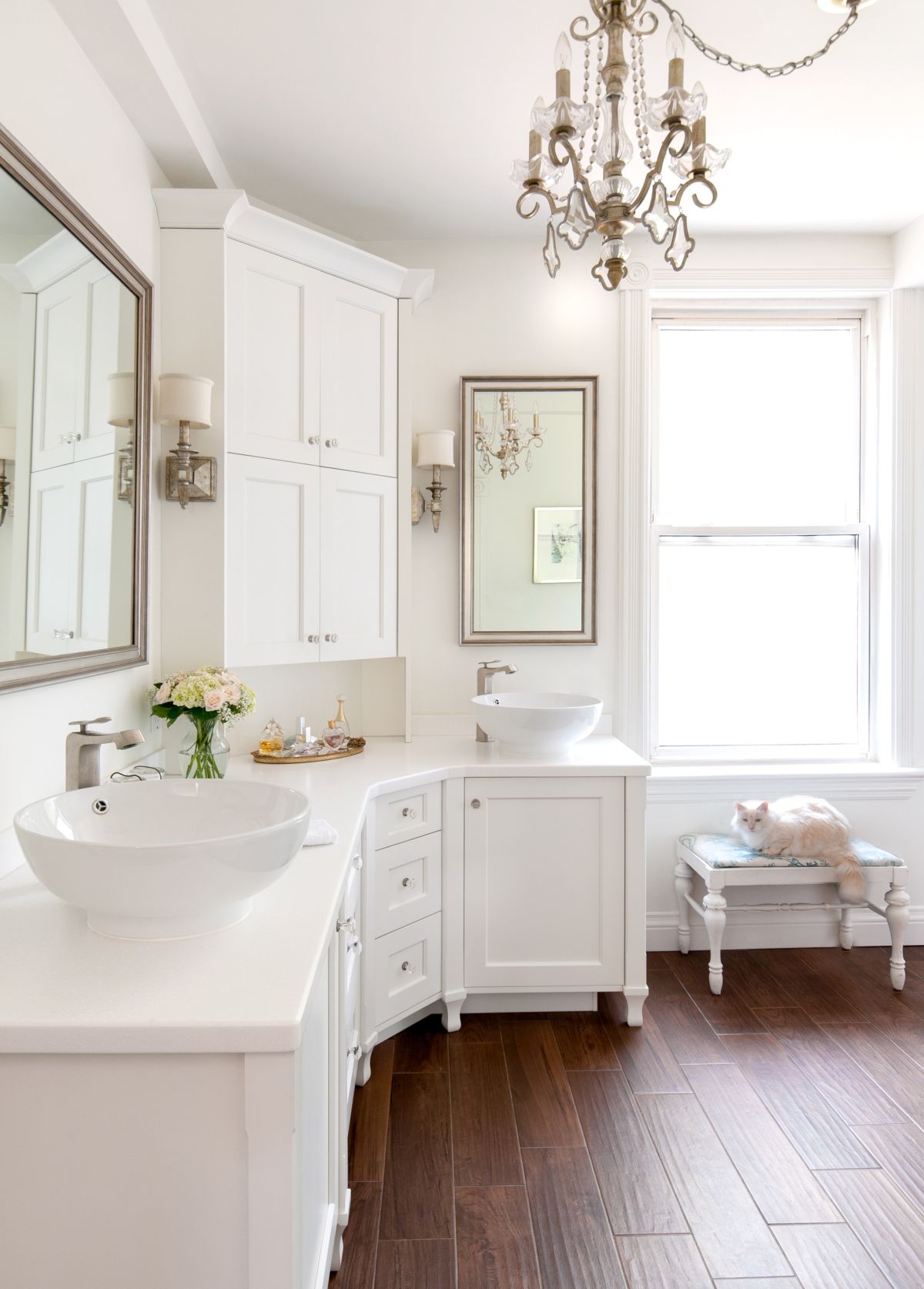
Builders can customize a corner cabinet to fit your storage and style preferences. In this bathroom design, the corner vanity is footed and features inset shaker door panels. The lower cabinet features two vessel sinks, which enhance the vintage bathroom style.
Small Corner Bathroom Vanity
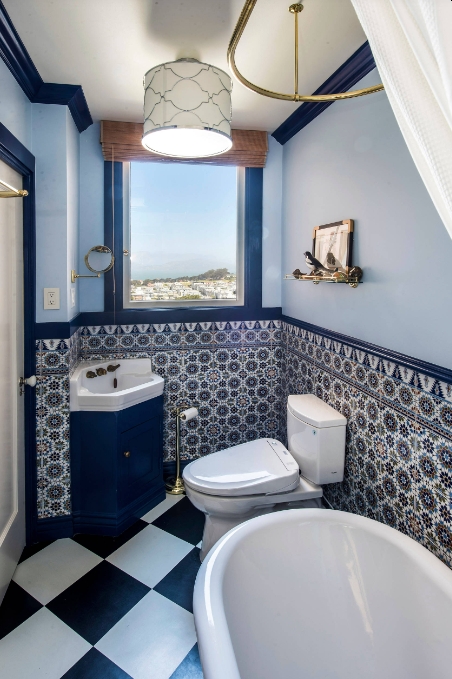
Some bathrooms have very limited space. In this bathroom apartment, the designers wanted to incorporate a bathtub, toilet, and sink into the small space. They added a compact corner vanity that fits in the space beside the toilet.
Floating Double-Sink Corner Bathroom Vanity
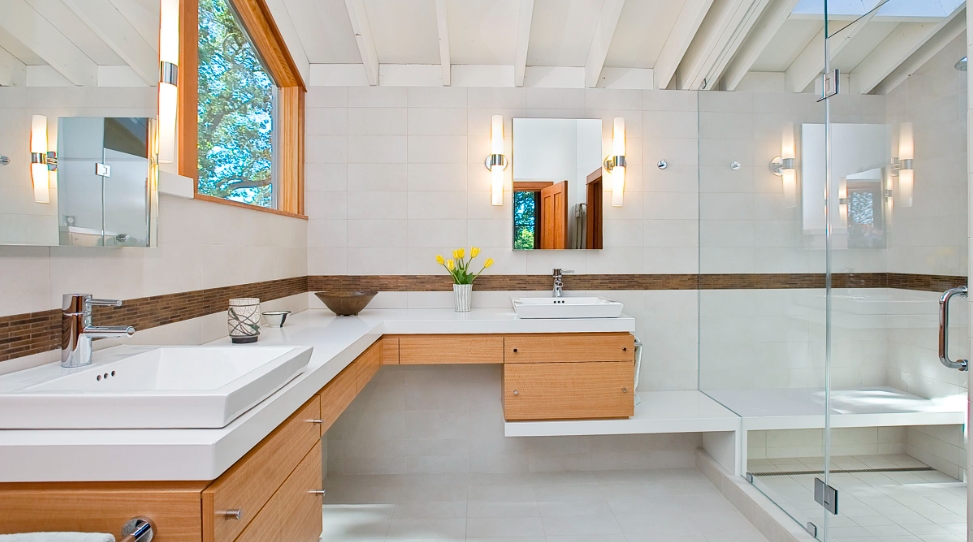
A floating double-sink corner bathroom vanity is a contemporary space-saving option. This design combines the modern aesthetic of a floating design with the functionality of two sinks. Because floating vanities do not have as much storage as vanities with lower cabinets, other storage options must be considered.
Symmetric Double-Sink Corner Bathroom Vanity
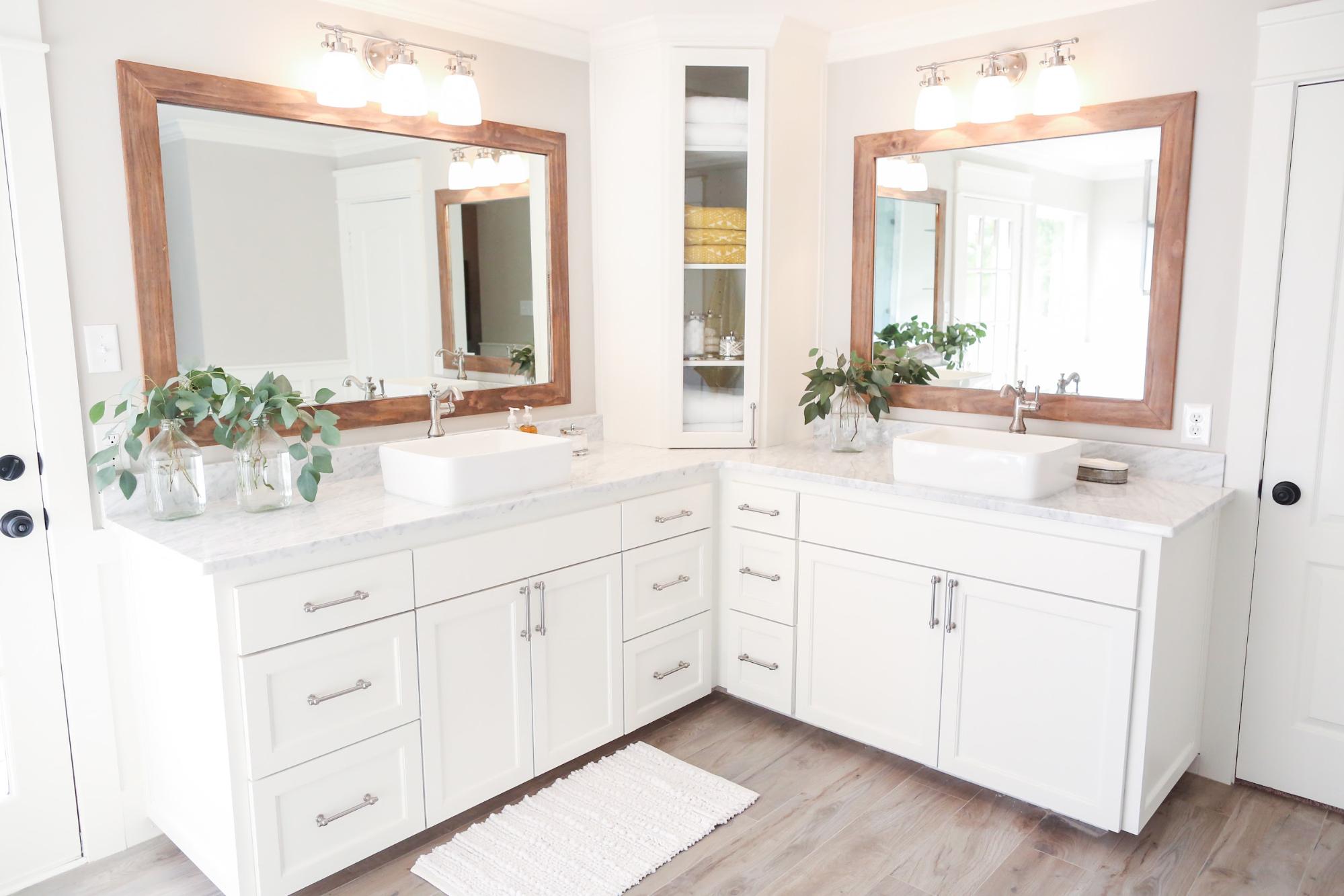
A matching double-sink corner bathroom vanity is a good way to make the most of the wall space in bathrooms with long, perpendicular walls. This bathroom features two sinks with spacious lower drawers and cabinets. A full corner cabinet takes advantage of the space between the perpendicular sink sections.
The post Space-Saving Corner Bathroom Vanity Ideas appeared first on Homedit.
A well-designed bathroom balances functionality and style, creating a space that feels both refreshing and relaxing. Whether it’s a statement bathtub, bold tile choices, or elegant vanity upgrades, even small design changes can make a big impact. These designer bathrooms offer inspiration for transforming your space, no matter your budget or square footage.
Leisure and Luxury
This bathroom is designed for pure indulgence, with a freestanding tub as the focal point. Chrome accents, a champagne bucket, and a sleek side table elevate the soaking experience, making it feel like a spa retreat. Even in a smaller space, a small table or cart can add both function and luxury.
Dark Drama
This luxurious alcove bathtub is framed by dark, veined marble, creating a bold and moody atmosphere. Thoughtful accents like sculptural candles, a textured vase, and a plush chair add warmth and contrast, proving that even windowless bathrooms can feel stylish and inviting.
A Perfect Powder Room
This elegant powder room blends function and style with a two-tiered marble vanity, brass fixtures, and a striking geometric wall pattern. Muted green ceilings add depth, while thoughtful details like fresh flowers, a woven basket, and embroidered towels bring warmth and charm.
Upgraded Alcove
This bathroom transforms an alcove bathtub into a striking focal point with a clawfoot tub set against bold geometric tiles. A dramatic baroque mirror enhances the space, while the curtain’s window-style draping adds elegance and intrigue.
Modern Earthiness
This bathroom blends modern fixtures with an earthy, global aesthetic. Grasscloth walls, a tribal rug, and natural-material accents soften the sleek black vanity and toilet. A black-and-white patterned curtain unifies the space, adding texture and warmth.
Black and White
Black and white is a classic color combo but this bathroom certainly gives it a modern twist. Two bold patterns are used on adjoining walls and created a dramatic space. A cube occasions table in an abstract design adds some extra workspace as well as a third pattern. This mix shows how three very different patterns can go together if the color palette is the same. If you can’t retile your bathroom walls, you can still achieve the same look by using wallpaper, which these days is available in some amazing patterns and designs.
Thoroughly Modern
This bold black-and-white bathroom masterfully combines three distinct patterns for a striking, modern look. Contrasting tiled walls create visual depth, while a sculptural cube table adds another layer of design. If retiling isn’t an option, wallpaper can achieve a similar statement effect.
Showy Bathtub
This deep purple clawfoot bathtub commands attention, set against a striking mural and illuminated by dramatic lighting. Placed on a marble tile section for stability, it creates a bold focal point. The jungle-inspired theme extends throughout the space, with an antique cabinet repurposed as a vanity, adding character and elegance.
Tile Mix
This shower showcases a bold contrast between sleek marble and intricate patterned tiles, proving that a mix of designs can elevate a space. The accent wall’s geometric tilework adds depth and visual interest, while the complementary marble ties the look together, creating a dynamic yet cohesive feel.
Pretty Details
When you can’t change the major elements in a bathroom, the easiest was to transform it is through the details. This retro bathroom has some fixture upgrades but the overall layout is the original. Things like the rattan-framed mirror, flower planter on the tank and custom skirt around the vanity dress up the space. Draping your bathroom sink in a tailored or frilly style is a budget-conscious way to hide storage and add a pop of pattern and color ad the same time. It’s an old-fashioned technique that is coming back into favor.
Terrazzo Style
Terrazzo is hot for home decor right now so this bathroom with its terrazzo tile shower is completely on-trend. The speckled look is quite versatile and in this space, it is a great moderating influence for the pink-hued vanity and wallpaper. A glass door and enclosure are ideal for showing off the lighter shower space and the barndoor-style sliding mechanism is perfect for ease in a tighter space like this one. In the shower, a slim stool is just right for setting down a sponge or bath accessory.
Boldly Hued Vanity
This bathroom blends trendy terrazzo with warm pink tones for a stylish, modern feel. The speckled shower tiles contrast beautifully with the soft-hued vanity and playful wallpaper, while the glass enclosure and sliding barn-style door keep the space open and airy.
Framed Tile
This bathroom turns tile into art, using a delicate marble floral backsplash to frame the sculptural freestanding tub. The soft gray wall covering complements the intricate tilework, while a patterned ceiling subtly ties the space together. A perfect example of how tiles can serve as a striking focal point in a stylish, moisture-friendly way.
The post 13 Stunning Designer Bathrooms to Inspire Your Next Remodel appeared first on Homedit.
Every homeowner dreams of the perfect kitchen, and achieving it is more attainable than you think. Whether starting from scratch or refreshing your space, these expert-curated modern kitchen designs showcase the latest trends and unique features to inspire your dream kitchen.
Modern Farmhouse Kitchen Design
Traditional designs, like this French provincial style, can seamlessly blend with modern kitchen technologies and conveniences.
Traditional Kitchen Design
Contemporary kitchens, like this one from Marchi, blend various elements while keeping a comfortable and stylish feel.
Industrial Kitchen Layout
This luxe retro island with appliances is paired with modern glass-fronted storage.
Retro Modern Kitchen
With minimal open storage and a mostly concealed layout, this Martini design creates a striking, dramatic look.
Stove Heat Sensors
The stovetop features flush-mounted ceramic glass hobs that adjust to pot size and turn off automatically when removed. Modern induction options include invisible burners, removable knobs, and new surfaces, while gas cooktops offer advanced burner designs and custom features.
Griddle Cooking Station
This Blackstone griddle cooking station transforms your kitchen into a diner-style setup, perfect for large families.
Invisible Cook Top
Binova has another version of the invisible cooktop that looks like a marble island.
Modern Gas Stove
The Smeg gas cooktop has LED lights and customizable burner rings with whimsical shapes.
Modern Cabinetry Style
Manufacturers are embracing handle-less technology and sleek designs for a minimal look, concealing appliances behind seamless cabinetry while maintaining full functionality.
Cooking Space
Even gas cooktops can be part of a hidden kitchen when a sliding cover is included. This is by Ernestomeda. Aran has this unit where lovely wood cabinetry hides many of the appliances and has unique vertical hardware.
Retractable Kitchen Island
Laboratorio Mattoni has a remote control sliding top that conceals all the components of the island.
Open Shelving
Storage options range from sleek modern cupboards to glass-front cabinets, open shelving, or a mix of styles, customized to fit your kitchen’s size, layout, and needs.
Multi-Style Cabinets
This modular version includes hanging racks for stemware, shelving and cubby holes.
Stylish Cabinet Doors
A more casual style in this Stosa kitchen includes cupboards, appliances, open shelving and a chalkboard.
Designer Kitchen Drawer Hardware
Lighted drawers are a must-have in new kitchens. This design is from Arrex.
Compartmentalized and lighted drawers make organization a breeze.
Open Layout
Every detail matters in your kitchen. From guest-serving areas to versatile workspaces and well-organized tools, a functional design makes cooking effortless, no matter the size.
Custom Sink
Every kitchen needs a sink, but a dream kitchen includes a custom design with stylish hardware. Consider the number of sinks, faucet placement, and materials to suit your space.
Modern Sink
Stenninger has a sleek version where the knobs and tap are below the counter surface, and includes a sliding wood panel.
Traditional Sink
Leicht’s multi-compartment sink includes a long, wall-mounted faucet with old-fashioned knobs.
A farmhouse sink with an angled front from Arrex is paired with a rose gold faucet.
Basic Kitchen Sink
A double sink can have a faucet installed in the center divider. This one is by Valdesign.
Stylish Faucet With Pendant Lighting
Scavolini’s single compartment sink has a unique corner-mounted faucet. This design is all about attention to detail. The stylish faucet and water handle offer a classic country charm.
Versatile Dining/Workspace
Everyone loves to gather in the kitchen, whether family or guests, so you need space that doubles as dining/serving space and workspace.
A perpendicular counter extension is a great way to add dining space to the kitchen that also doubles as work space. This is by Biefbi.
Some homes might have the luxury of a size big enough for defined spaces, but for those who need to make the most of the space in their dream kitchens, there are many ways to incorporate versatile space.
By extending an island, you can add versatile worktop real estate to your dream kitchen design, as in this one by Doimo.
Kitchen Island Design
Spagnol’s raised counter bar design is useful as a serving, dining, and staging space.
Dream Kitchen Backsplash
The basic purpose of a backsplash is to provide an easy-to-clean surface behind areas that are prone to splatters and splashes. In a dream kitchen, you can take the backsplash to a whole other level by indulging special lighting, modular storage or unique materials.
Modern Stovetop
Customized, modular backsplash pieces increase storage options.
Dramatic Lighting
Doimo’s off-center placement of the airy ball lights over the counter adds a dramatic punch.Even if you can’t afford to have every luxe detail in your dream kitchen, choosing dramatic lighting can make a budget design look spectacular.
Much like a gorgeous gem, a statement lighting fixture draws the eye and adds pizzazz.
Modern Kitchen Island
Alno demonstrates how an oversized and understated pendant can dominate a kitchen.
Contemporary Lighting Styles
A pair of gilded modern pendants adds a little bling to Alno’s otherwise industrial design.
Modern Refrigerator
Most dream kitchens also include specialized kitchen appliances that cater to your cooking whims, including specialty grills, steam ovens, custom wine storage and meat smokers.
Custom Wine Refrigerator
Miele’s sophisticated wine tower includes serving space.
Teppanyaki is a fun and entertaining way to cook and Viking lets you do it at home.
Modern Oven
Carnivores will love Team 7′s dry ager for making meat taste best.
Industria Oven
Those who prefer a traditional gas range can have innovative finishes like Viking’s carbon fiber model.
Kitchen Pod Vents
The exhaust pods look like rocket boosters. You’ll never to worry about a smoky kitchen when you have these.
Nobilia’s industrial model is a statement-making hood.
Rangecraft lets you add some bling to your kitchen with platinum and Swarovski crystals.
Low-profile hood options from Zephyr.
Winged whimsy for your hood from Rangecraft.
Distinctive Hardware
Many people don’t give much thought to the knobs and hardware on their cabinets, but much like jewelry or embellishment for a designer outfit, hardware is the finishing touch for your dream kitchen.
Even just swapping out knobs can totally change the look of your space.
The post Must-Have Elements for a Dream Kitchen appeared first on Homedit.
17 Mar, 2025 | Admin | No Comments
10 Smart Kitchen Upgrades Worth Every Penny, According to Experts
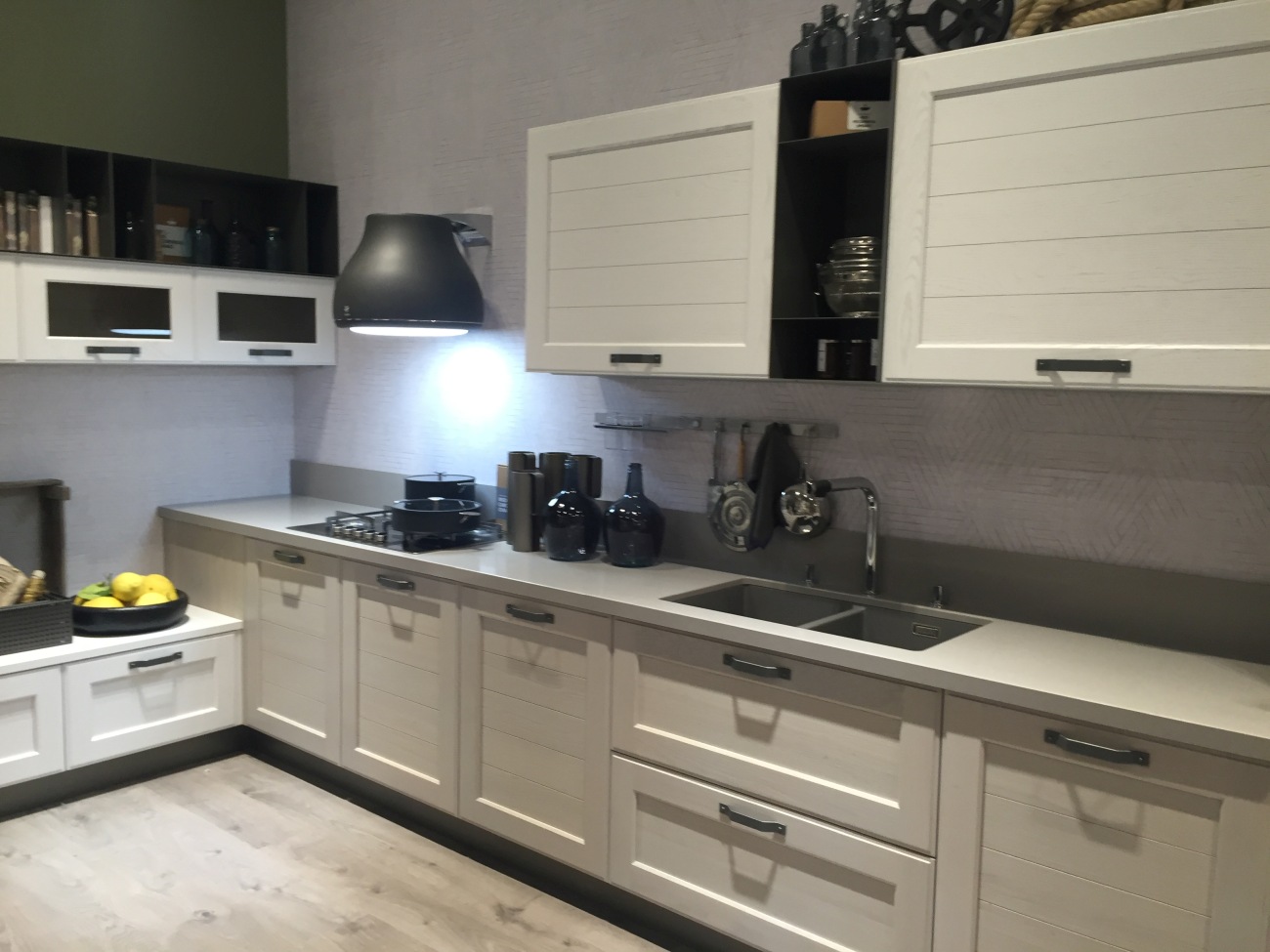
Kitchen remodels are costly, averaging $14,000–$41,000, making smart planning and material choices essential. To help you invest wisely, we asked interior designers, builders, realtors, and architects to share the ten best upgrades for your kitchen remodel.
Lower Drawers Instead of Cabinets

Lower cabinets can be difficult to organize and access, requiring you to move items just to reach the back. A better solution is installing lower drawers, which can be customized in width and depth to fit your needs.
“One of the efficient upgrades is replacing the lower cabinets with the drawers,” says Architect and Interior Designer Priyanshi Jain of Pixels and Spaces. “Drawers provide easy access to contents, reducing the need to bend down and reach into the back of cabinets. This change is especially valuable in deep storage spaces.”
Durable, Long-Lasting Countertops
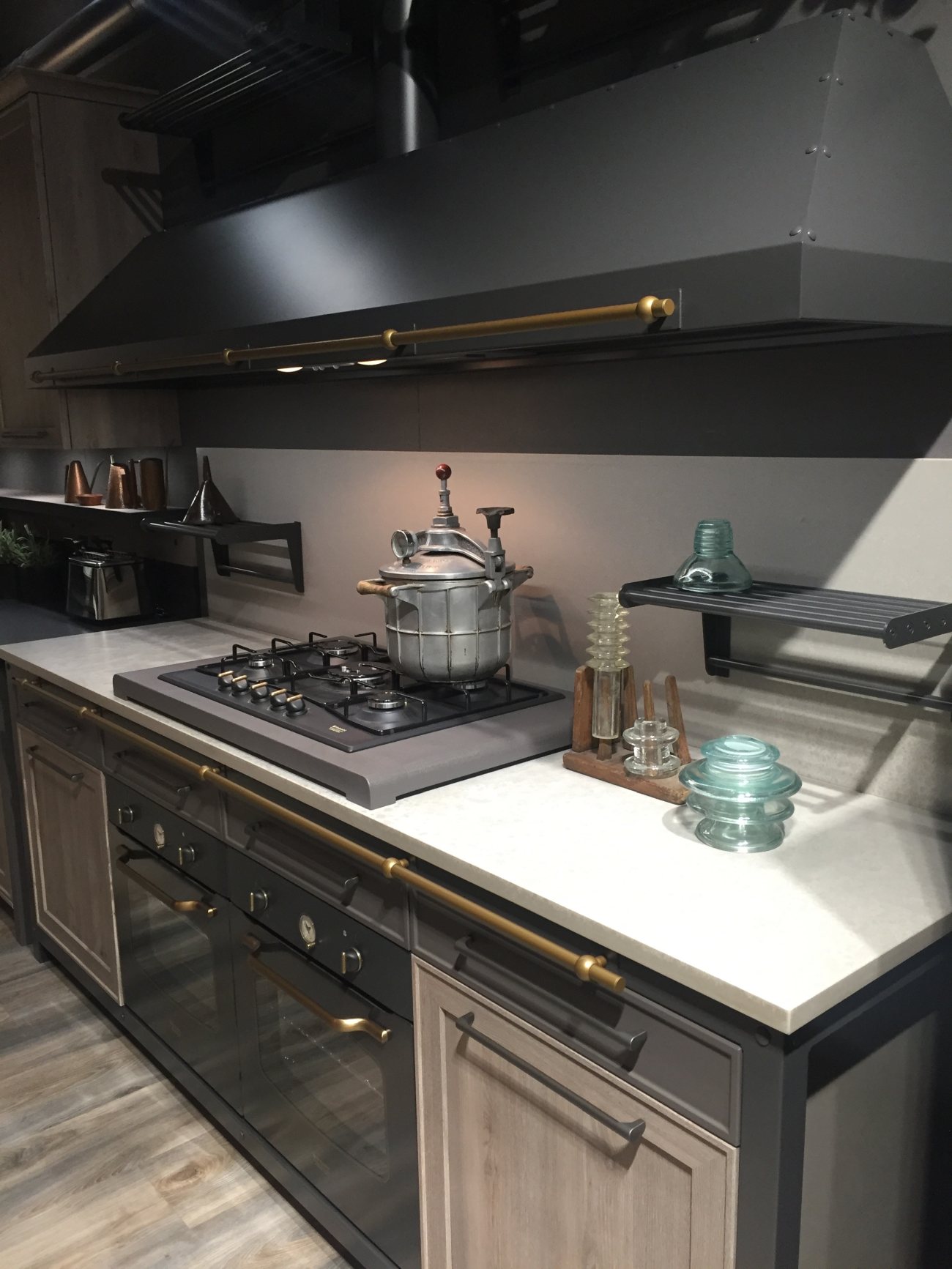
Countertop trends change, but durable options are a smart investment. Quartz is a top choice for its marble-like look and durability, costing $50–$200 per square foot. Other long-lasting options include butcher block, soapstone, quartzite, and sintered stone.
Pull Out Recycling and Trash Bins
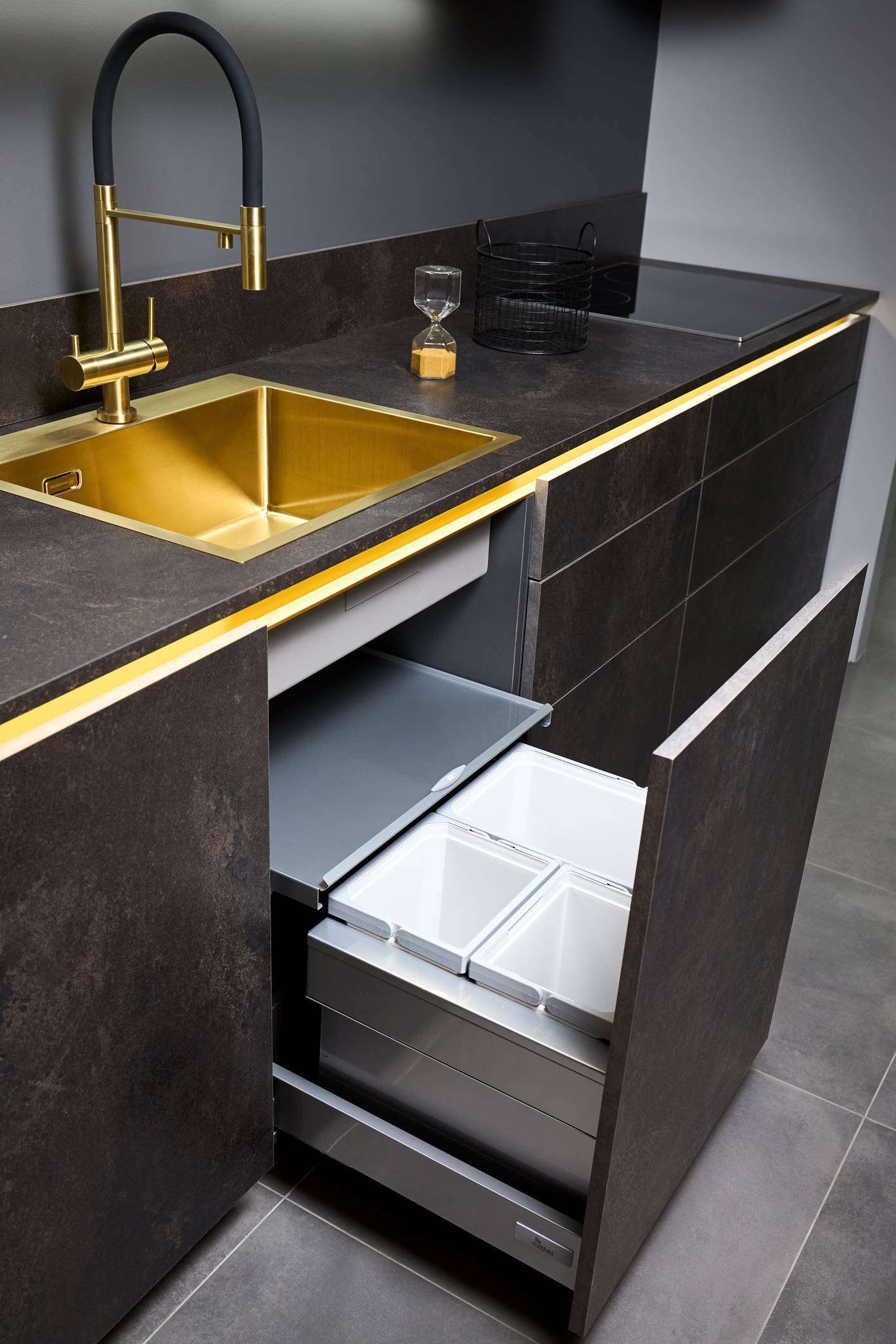
A trash can in the middle of the kitchen ruins the aesthetics. A pull-out recycling and trash system keeps waste out of sight while saving floor space.
According to Pam Hutter, an architect and designer at Hutter Architects, practical upgrades are worth the money, and this is one of them. “For instance, pull-out trash and recycling drawers are a game-changer in maintaining a sleek, uncluttered kitchen environment while promoting recycling habits. These are always worth the investment for the ergonomic benefits and the neat look they grant your kitchen,” she advises.
Pantries
Extra storage is always valuable in a kitchen. If a walk-in pantry isn’t an option, tall cabinets work just as well. For deep pantries, pull-out drawers and shelves improve accessibility and organization.
Touch Faucets
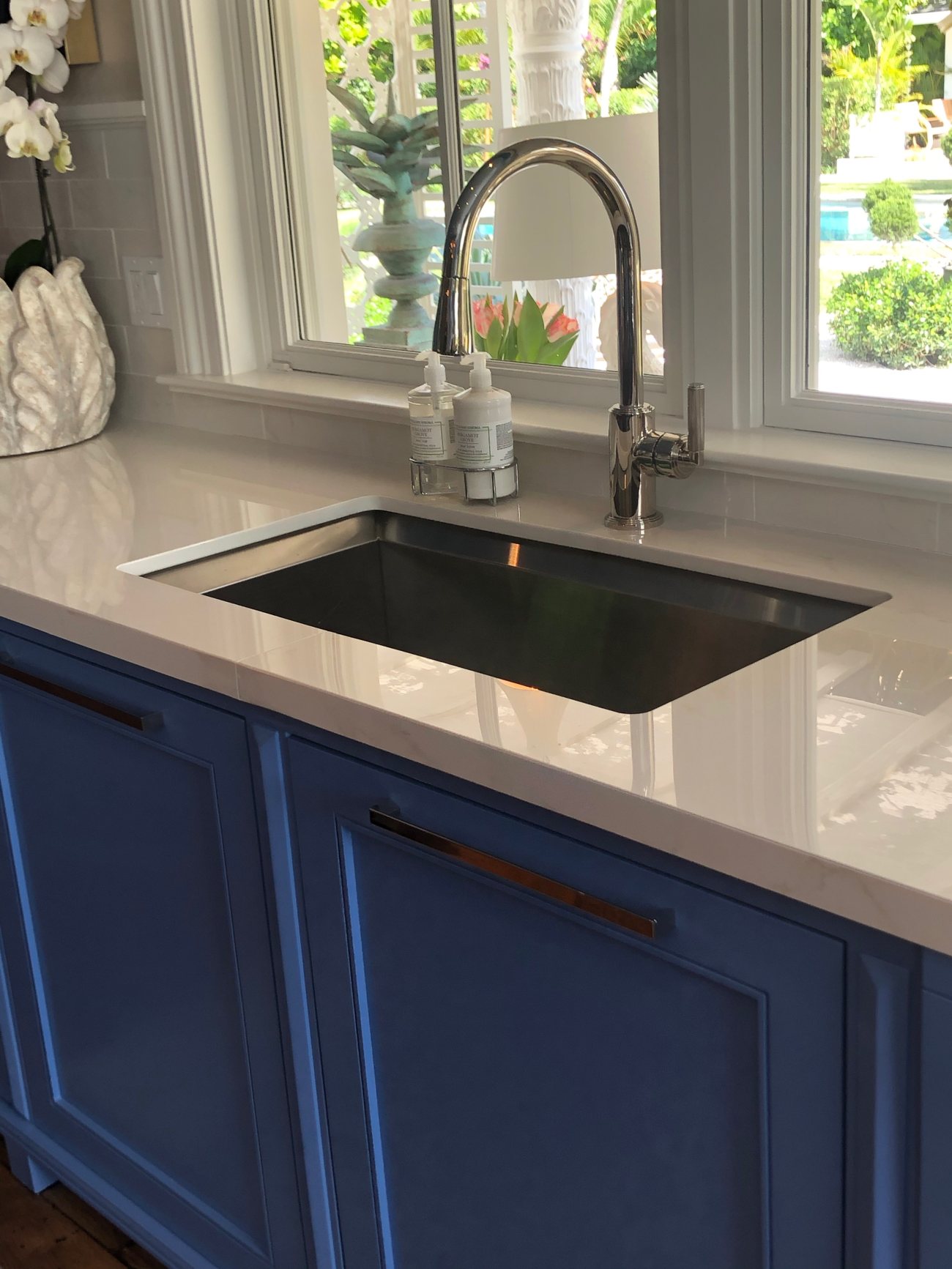
A touch faucet prevents mess and germ spread by allowing you to turn on the water with a simple tap.
“Upgrade to touch and hands-free faucets, to add a modern touch and improve hygiene. This is especially helpful while cooking, it mainly prevents the germs from spreading and simplifies the cleaning process,” says Jain.
Under the Cabinet Lighting
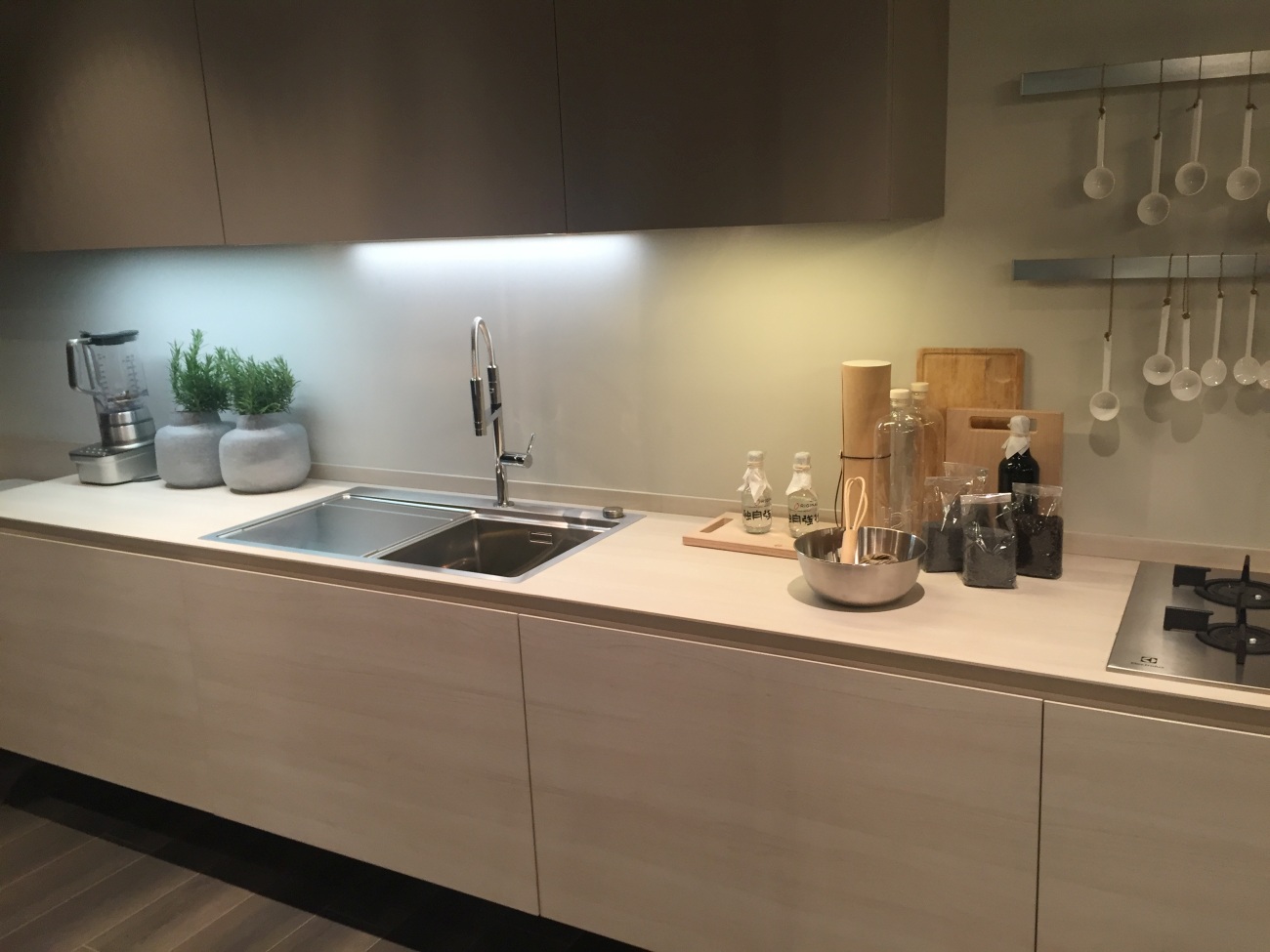
Under-cabinet lighting adds ambiance and functionality, allowing you to illuminate your space without harsh overhead lights. Options include hardwired switches or battery-operated versions.
Realtor Hannah Jones says inexpensive under-cabinet lights are one of her favorite kitchen upgrades. “For $5, you can give a luxe feel to your kitchen and make it a designer space! Ever feel hungry in the middle of the night and don’t want to wake up the missus while you’re gorging on ice cream? Don’t turn on the kitchen lights – just use the under-cabinet lighting.”
Hidden Appliance Garages
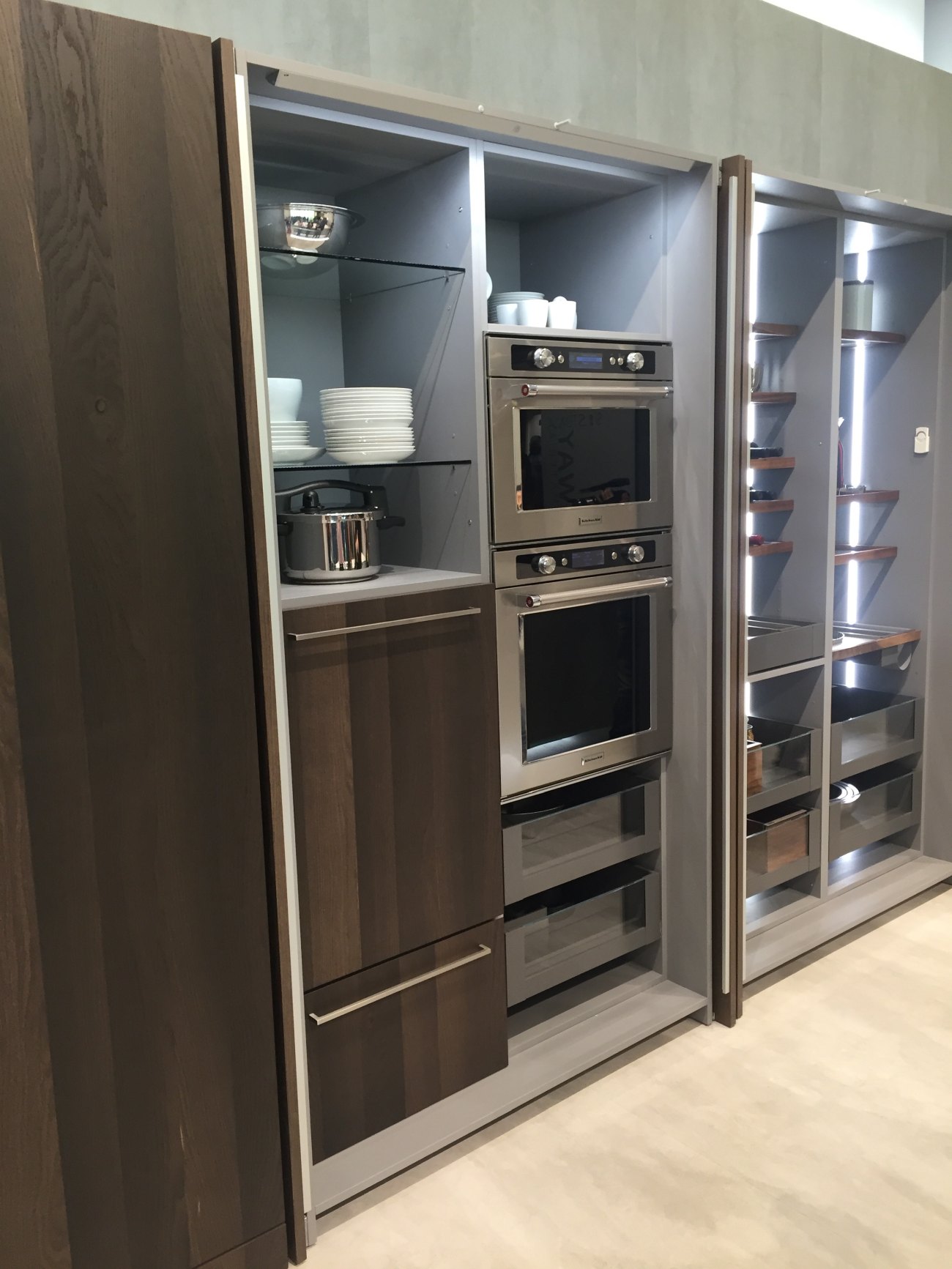
Appliance garages are a newer kitchen design trend, but they might be worth the splurge.
“Appliance garages are a great way to sustain a sleek look in the kitchen by hiding small appliances such as toasters, coffee makers, and blenders. They help reduce the clutter on the countertop and make the space look more organized and aesthetically pleasing,” says Jain.
If you hate countertop clutter, investing in these garages is an easy way to keep your appliances tidy but still within reach.
Multifunctional Kitchen Islands
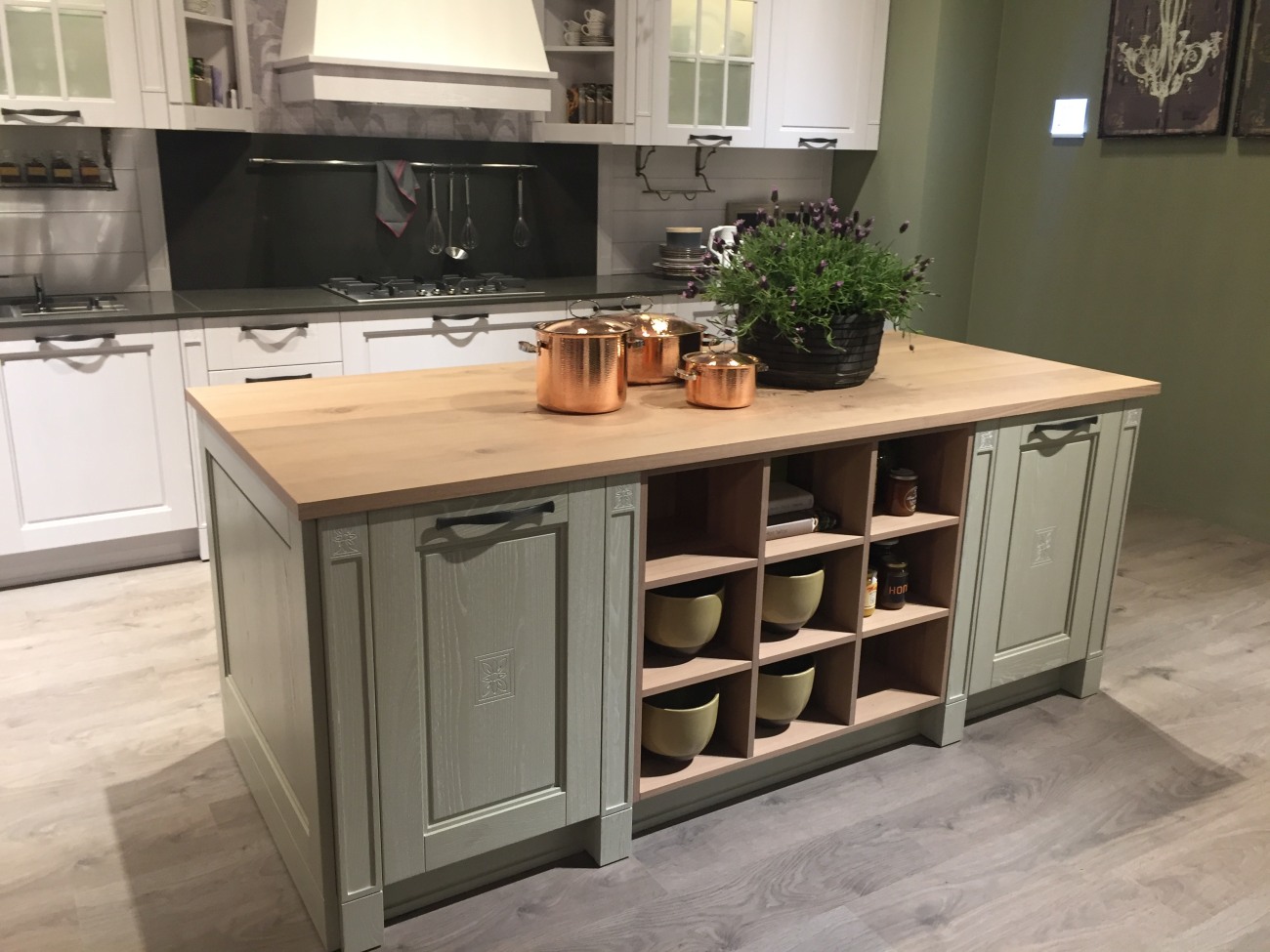
To make your kitchen a central gathering space, add an island for family and friends to enjoy.
“Beyond providing extra countertop space, islands we’ve installed often feature additional storage, built-in sinks, and seating areas, making them a central hub for both prep work and social interactions,” says Ryan Norman, founder of Norman Builders. “The versatility of a well-planned kitchen island can transform the flow and function of the entire space, making it one of the most appreciated upgrades in modern homes.”
Neutral Cabinets
Kitchen cabinet color trends change, but neutrals stand the test of time and appeal to buyers. Wood tones, white, and soft neutrals are timeless choices, while overly glossy or bold colors may not suit every home.
Quality Cabinet Hardware
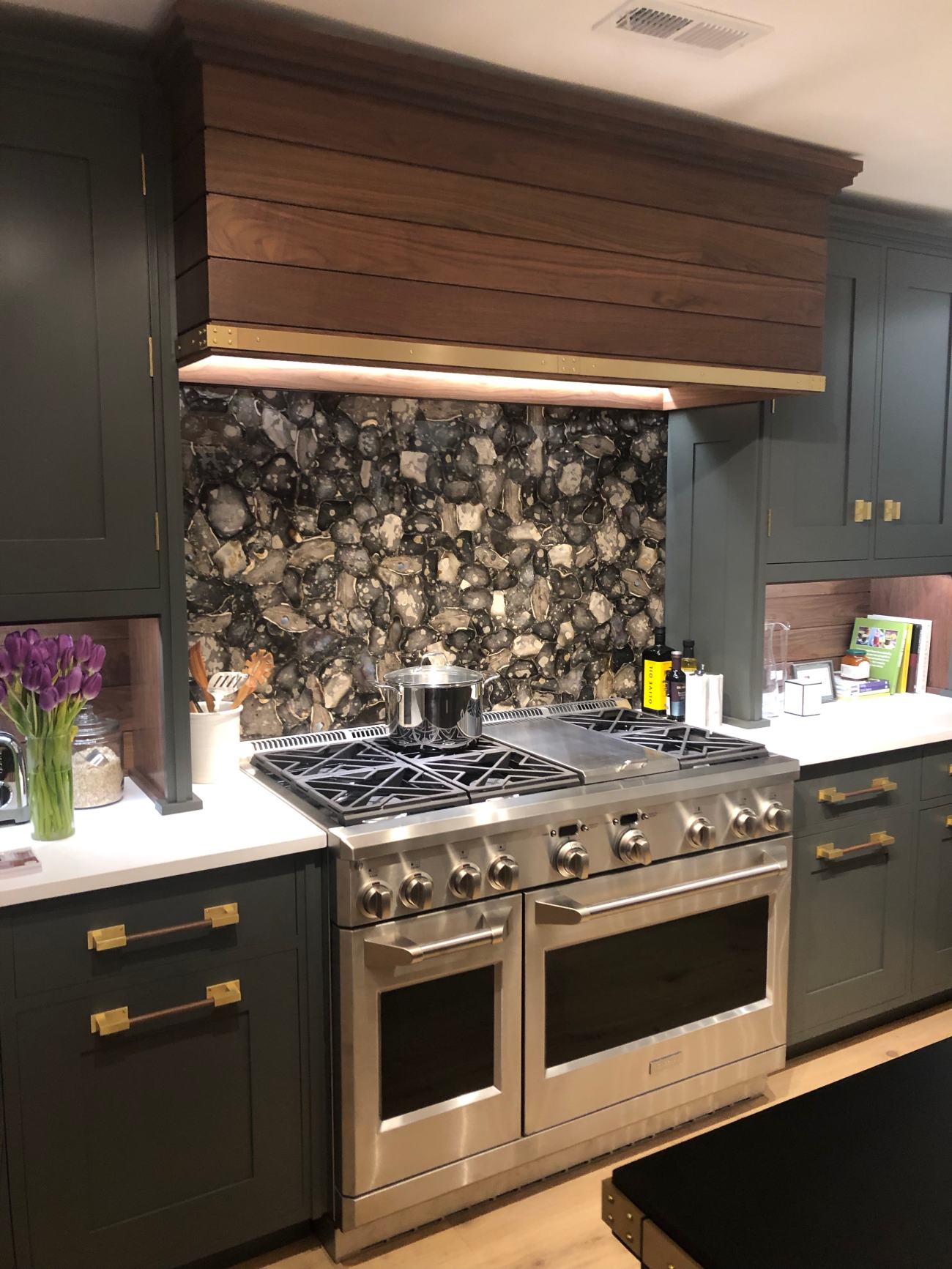
When you don’t have extra money in the budget for cabinetry, upgrading hardware can go a long way. Choose a high-quality option that suits the style of your home. Update cabinet pulls and knobs and door knobs.
The post 10 Smart Kitchen Upgrades Worth Every Penny, According to Experts appeared first on Homedit.
Walk-in showers blend style and practicality, offering a sleek, accessible, and modern upgrade for any bathroom. Whether you prefer a spa-like retreat or a minimalist design, these walk-in shower ideas provide endless inspiration to enhance both functionality and aesthetics in your space.
Frameless Glass Enclosure
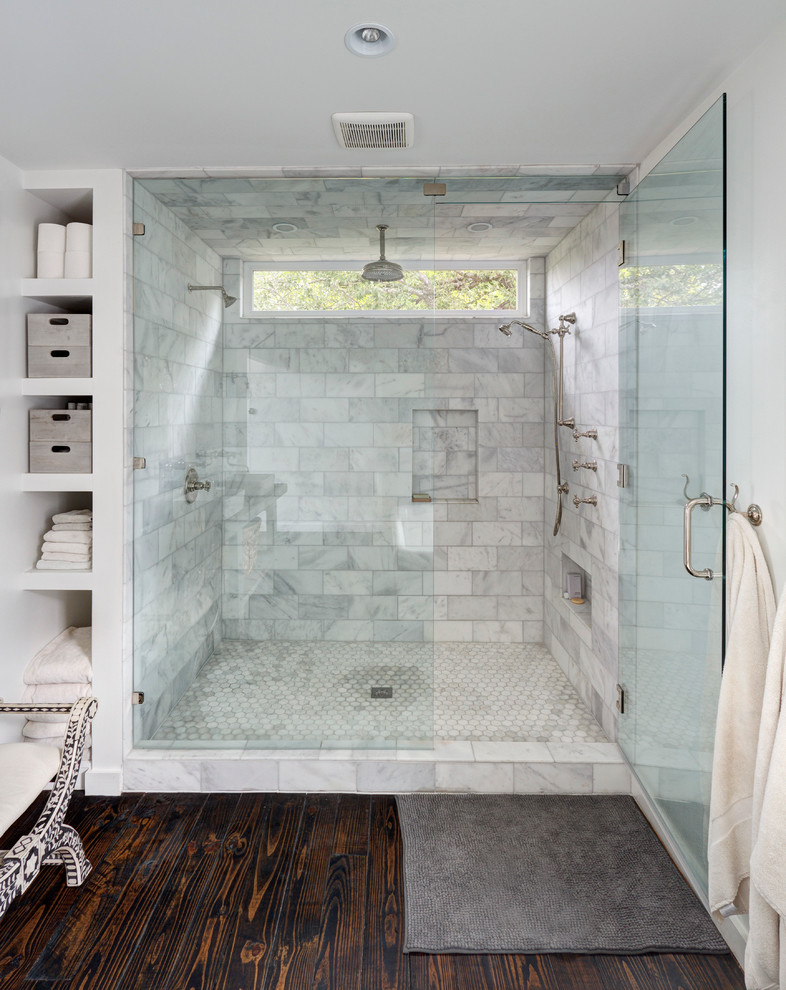
A frameless glass enclosure offers a sleek, modern look, creating a seamless, open feel in any bathroom. Without metal framing, it highlights tile and fixtures, enhancing visual appeal. Ideal for luxurious designs or small spaces, it maximizes light and openness.
Add Windows
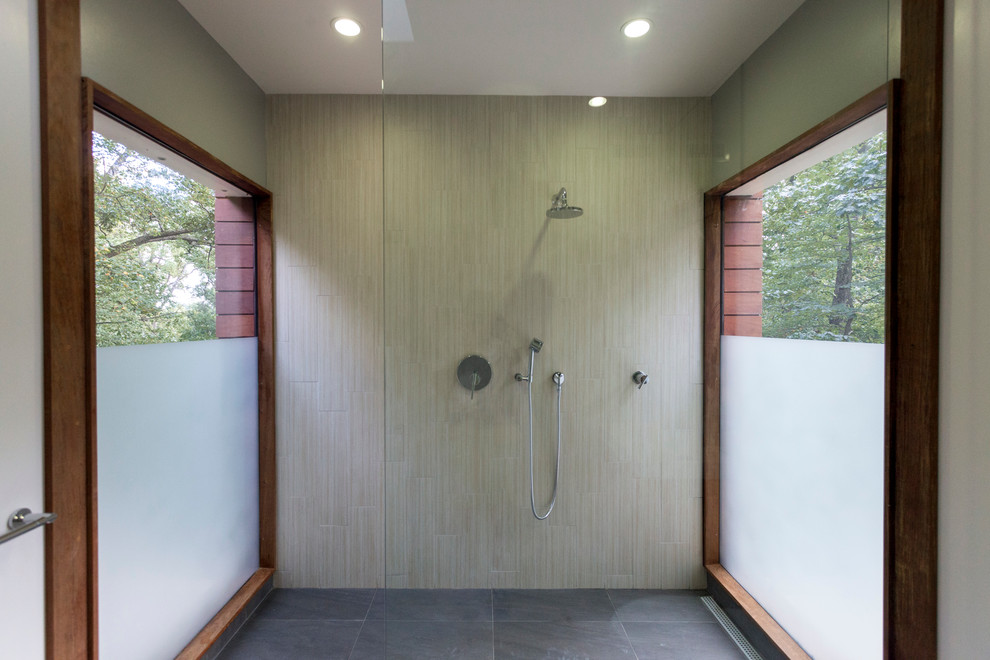
Windows create a strong connection to nature, enhancing well-being and relaxation in a bathroom. While showers and windows may seem contradictory, privacy-friendly options like frosted lower panes or high-positioned windows allow natural light while maintaining discretion.
Soaking Tub Shower Combination
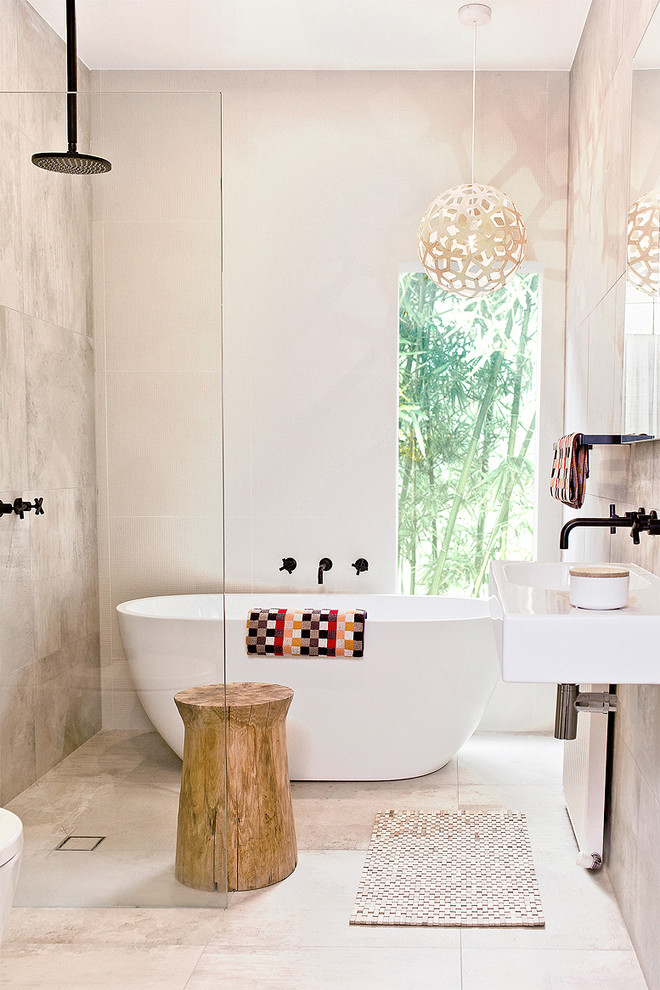
A soaking tub inside a walk-in shower blends luxury and function, creating a spa-like retreat while protecting walls and floors from moisture. This design optimizes space and offers versatile bathing options for a stylish, practical bathroom.
Open Shower Area
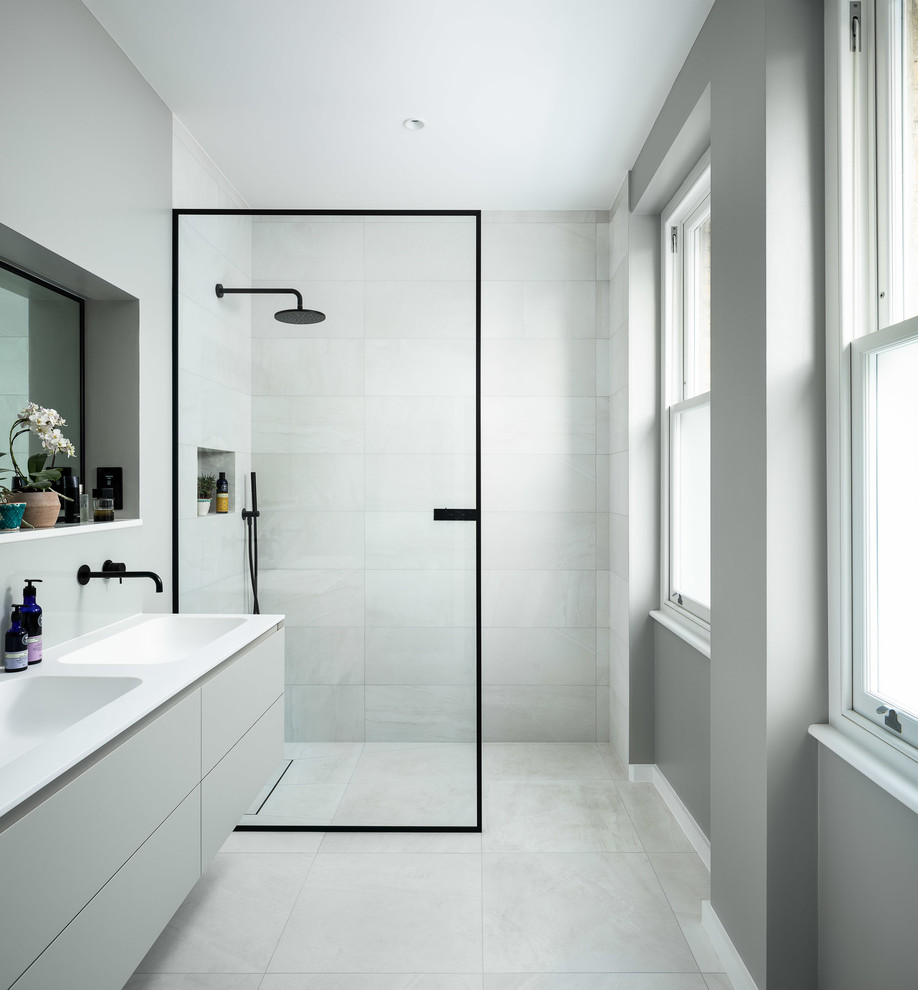
An open walk-in shower offers a modern, spacious feel by eliminating doors and curtains. This design enhances aesthetics and functionality, making the bathroom uncluttered and airy. Proper drainage, waterproofing, and ventilation are key for a seamless experience.
Fresh New Tile
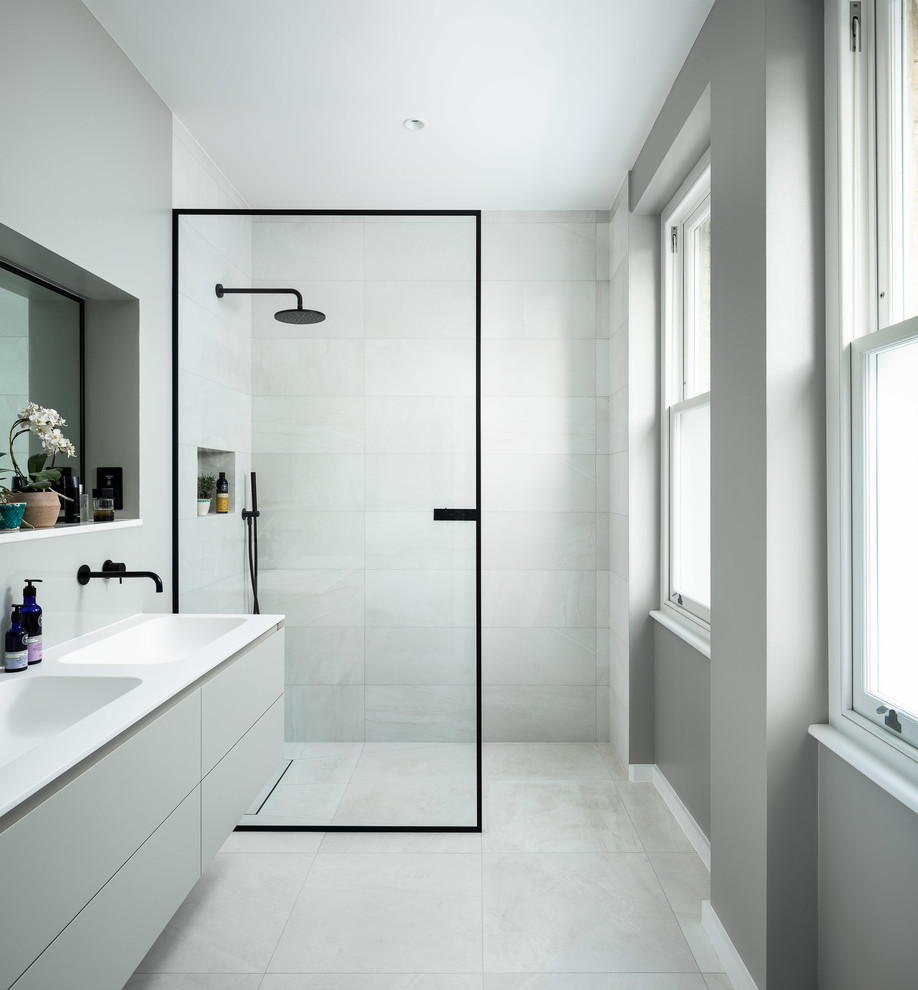
Updating your walk-in shower with new tile is an exciting way to elevate your walk-in shower. This is also a good way to inject some color and personality into bathroom spaces. Choose from a wide variety of tile options, including ceramic, porcelain, natural stone tiles, and glass. Each tile type has a different look, cost, and maintenance factors that you should consider before installing.
Industrial Shower Enclosure
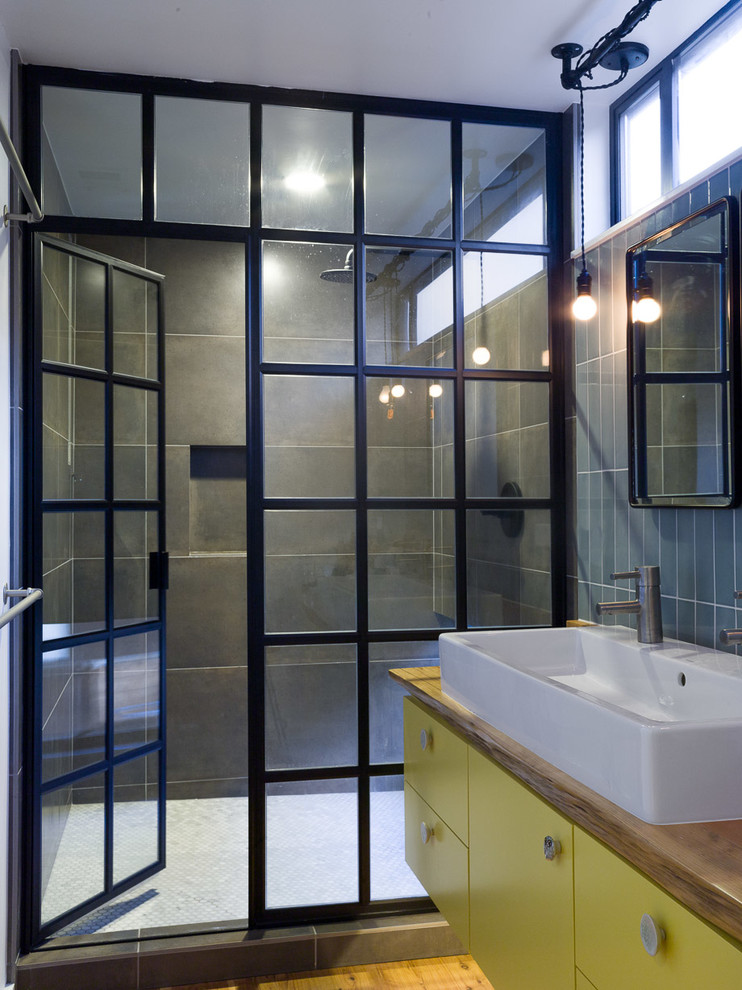
The window frame-style shower enclosure draws inspiration from industrial architecture, which incorporates steel and glass elements in its design. Window frame shower enclosures are available. Most modern “window-frame” enclosures feature a metal outer frame with black-grid printed window panes. This makes cleaning and maintaining the panel easier over time.
A Bench in the Shower
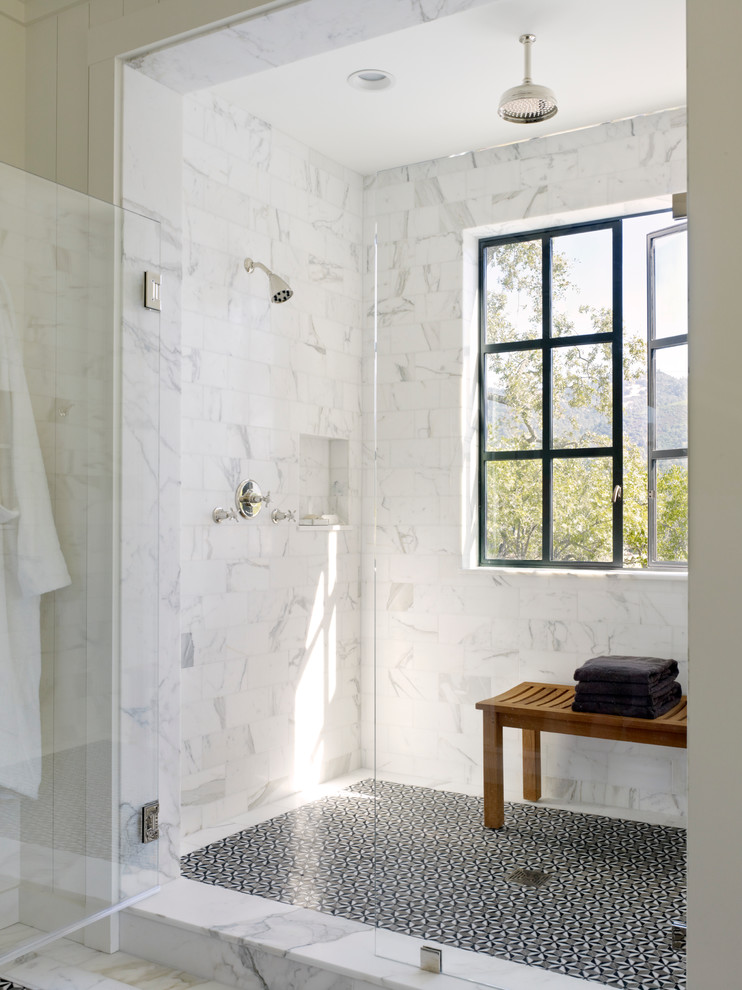
Including a seating area in your walk-in shower is a practical addition that improves both functionality and style. This gives you a place to perch while shaving, applying skin care products, or simply relaxing before starting your day. For those who require extra assistance when standing for extended periods of time, this is also a good choice. You can build the bench into the wall or add a free-standing option for more flexibility. Choose water-resistant materials for the bench, such as stone, tile, teak, or plastic.
Room for Two
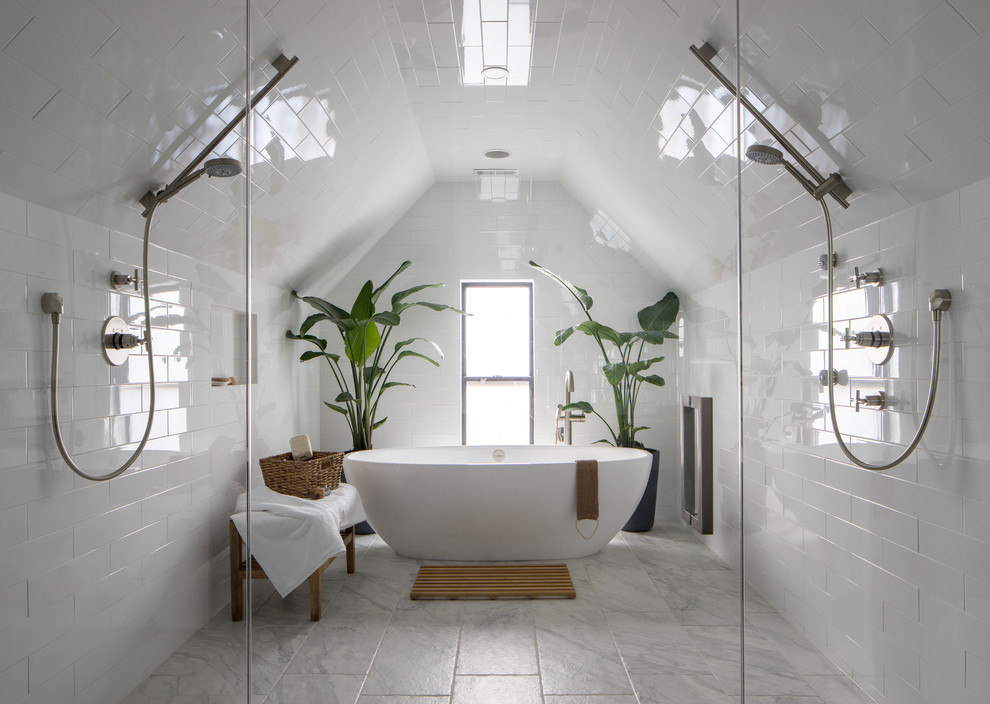
A walk-in shower for two adds luxury and convenience, allowing simultaneous use or extra space for a more open feel. This design requires a spacious layout with separate fixtures for personalized water control, enhancing both functionality and comfort.
Update Your Hardware
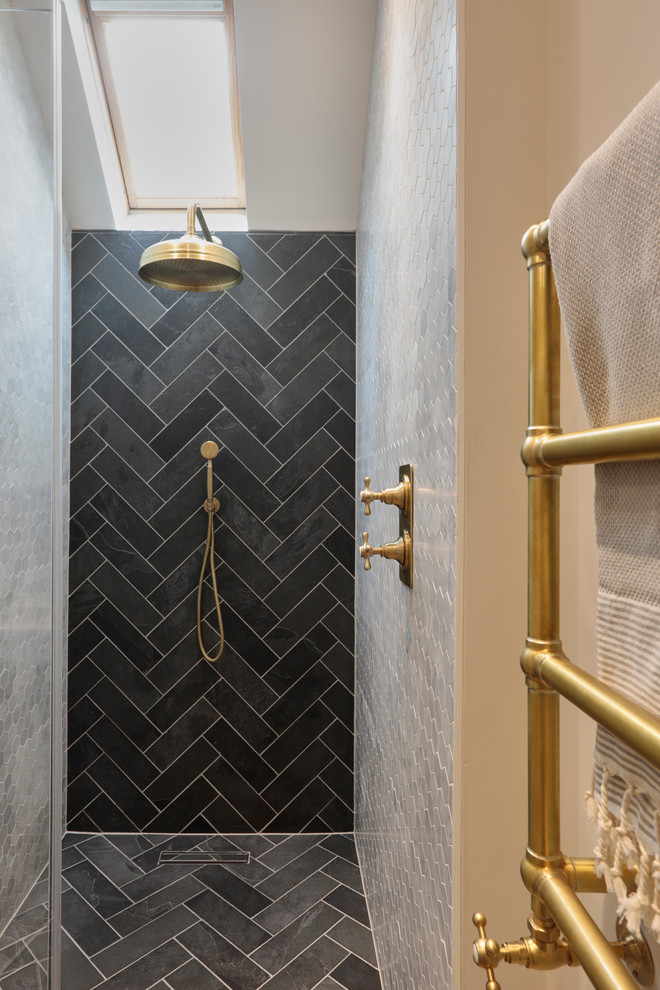
Updating the hardware is a simple way to improve the appearance of your walk-in shower. New hardware instantly refreshes the look of your shower without heavy renovation costs. Select from modern finish options such as polished nickel, matte black, brass, and gold. Look for new shower hardware features like rainrall shower heads, thermostatic shower controls for more precise temperature regulation, and smart shower systems. Find shower hardware that complements your bathroom’s current style or pushes the style of your bathroom in a new direction.
Create a Shower Wall Niche
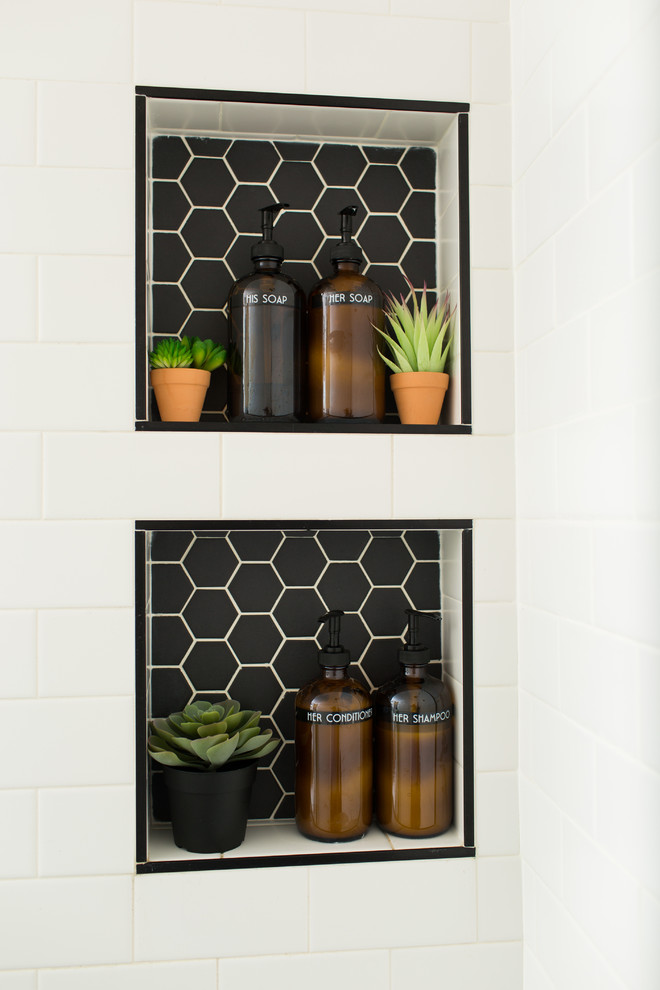
A wall niche in the shower is a stylish yet efficient use of the wall space inside a walk-in shower. Choose a wall that is easily accessible but does not disrupt the smooth functioning of the shower. The size of the niche should be able to accommodate common shower supplies like shampoo, soap, and other shower necessities. Many bathroom designers like to use a varying material or tile in the niche to accentuate and elevate the look of the shower.
Consider Textured Stone
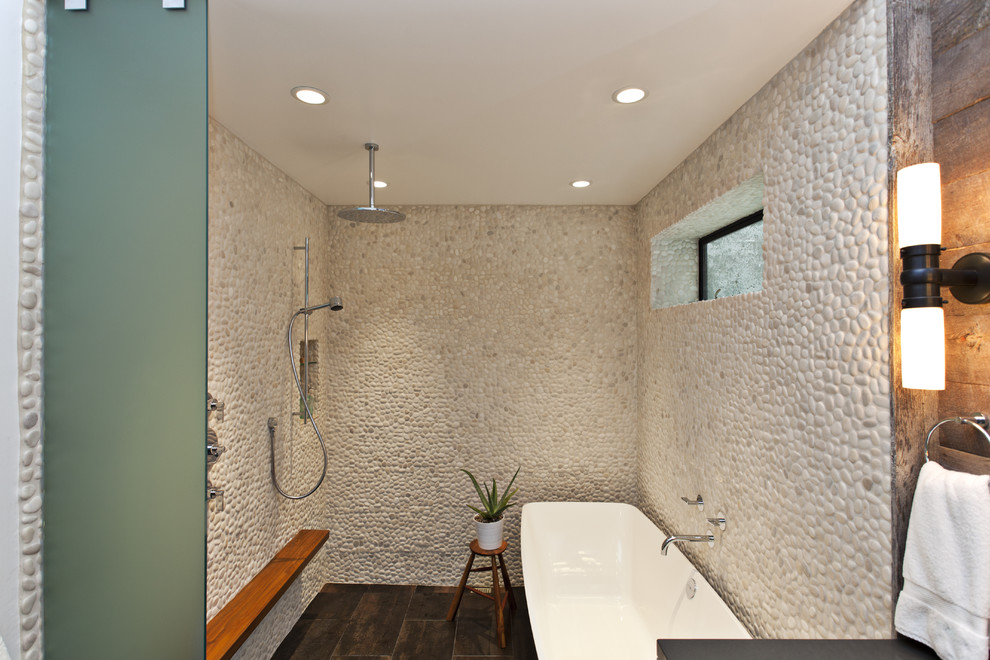
Natural stone has a timeless and organic quality that enhances both the look and feel of a walk-in shower. Textured stone options bring a tactile character that creates a spa-like bathroom experience. Options for textured natural stone include river rock, travertine, and slate. Highly textured natural stones will require extra care.
Natural stone is a durable option that resists water well, but proper sealing and cleaning are vital to maintaining the stone’s appearance.
Plants for Vibrant Color
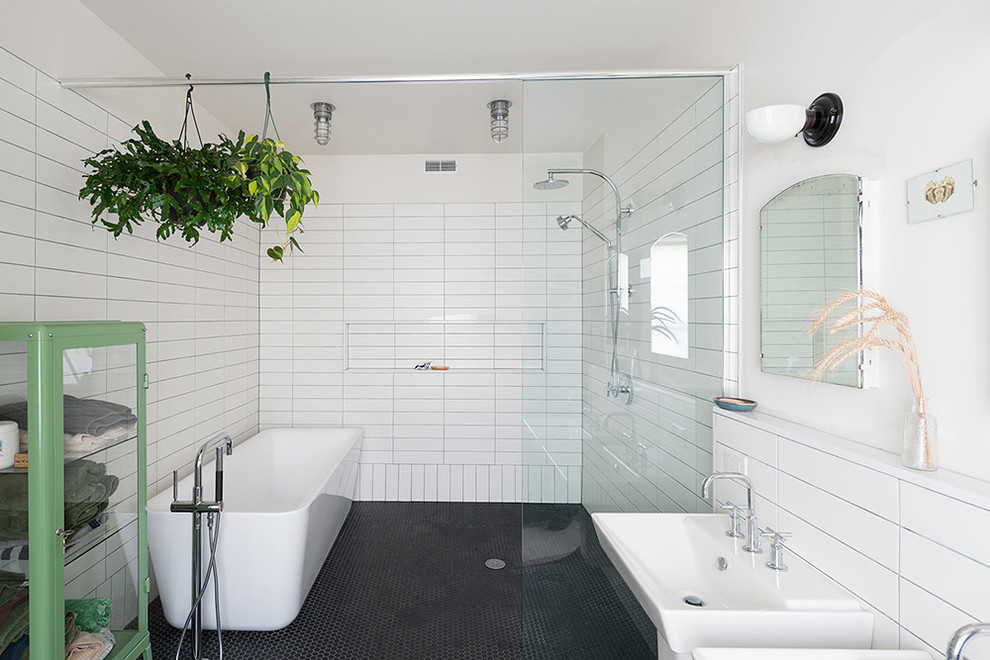
Adding plants to a walk-in shower brings a touch of nature while benefiting from the steam and humidity. Ideal for sunlit bathrooms, they can also thrive under LED grow lights. Hang them, place them on shelves or benches, and choose moisture-loving varieties like Boston ferns, philodendrons, orchids, snake plants, bamboo, and ZZ plants for a lush, spa-like feel.
Ensure Good Lighting
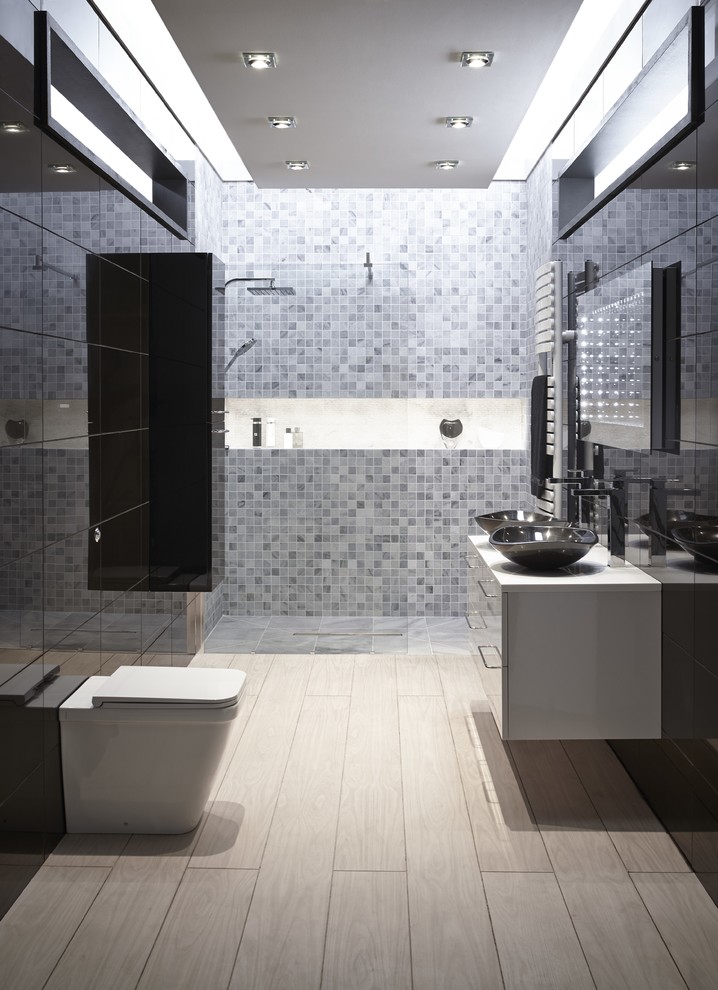
Even without a window, proper lighting makes a walk-in shower both inviting and functional. Use shower-rated fixtures to withstand humidity. Recessed lighting offers a sleek look, while LED strips highlight features like shelves or ceiling molding. Adding dimmer switches allows for adjustable lighting to suit any mood or time of day.
Use Wood Elements
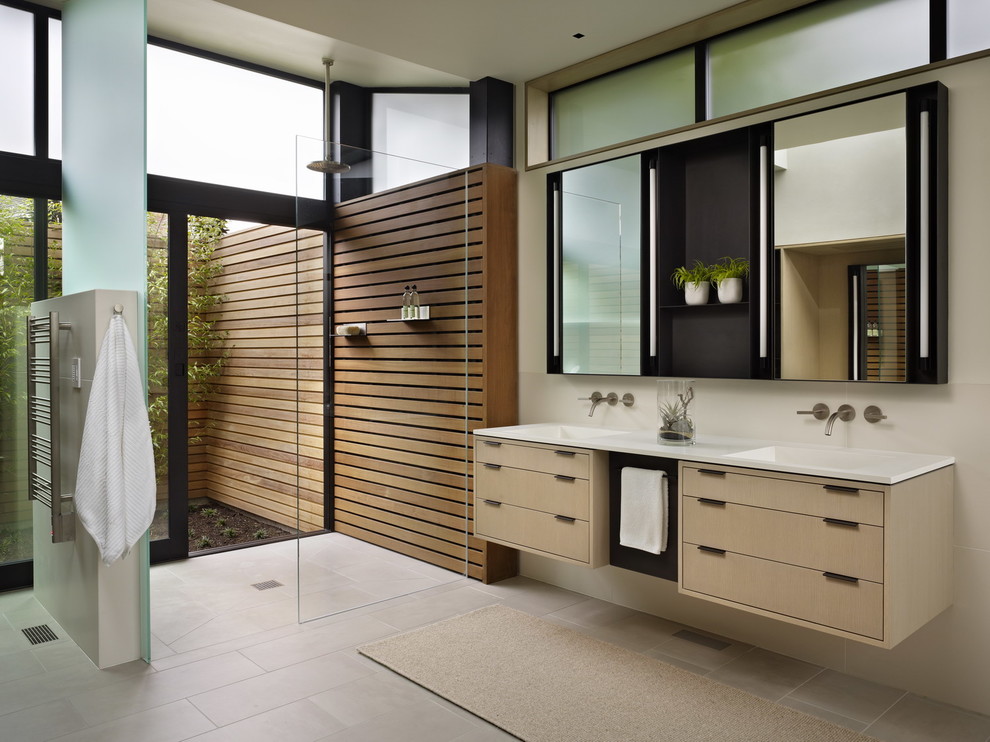
Wood elements in a walk-in shower add warmth, natural beauty, and texture. Common choices include benches, walls, and shelving. While most woods aren’t waterproof, proper sealing makes them durable. Teak, ipe, and cedar are ideal for their natural water resistance. To maintain longevity, apply a marine-grade sealer regularly.
Small Walk-In Shower
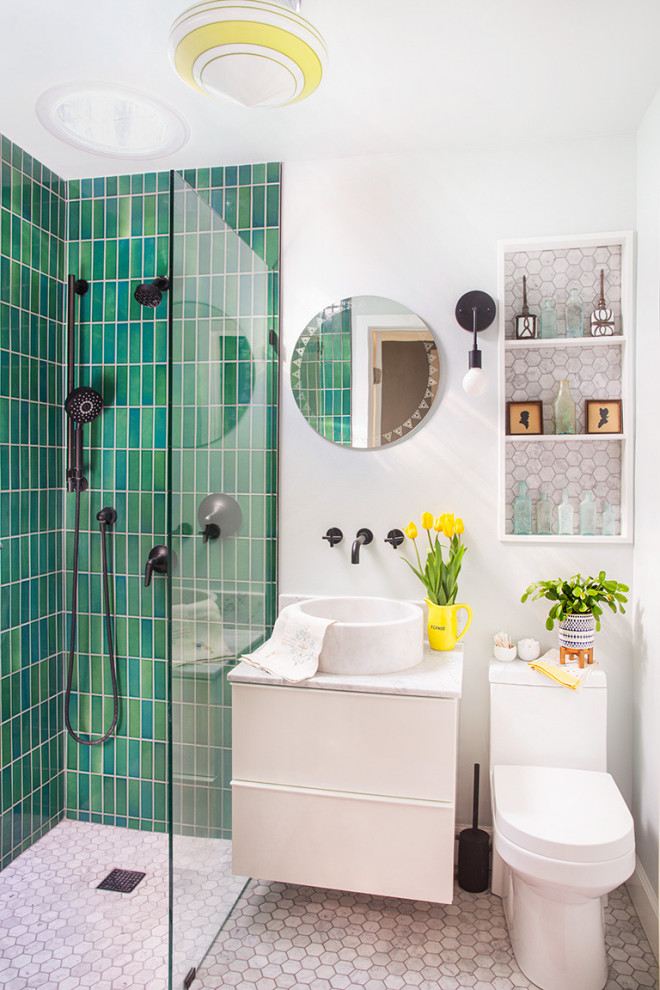
A small bathroom can still feature a stylish and efficient walk-in shower. Corner showers save space, while bold tiles or vertical patterns enhance visual impact. Frameless glass enclosures or doorless designs keep the space open, making the bathroom feel larger and more inviting.
The post 15 Stylish Walk-In Shower Ideas to Transform Your Bathroom appeared first on Homedit.
