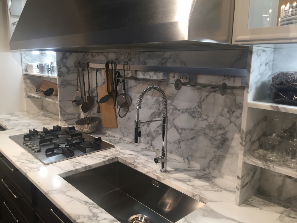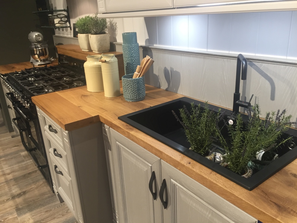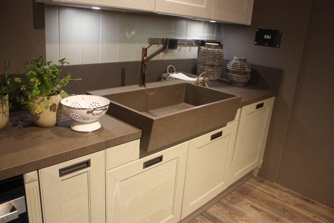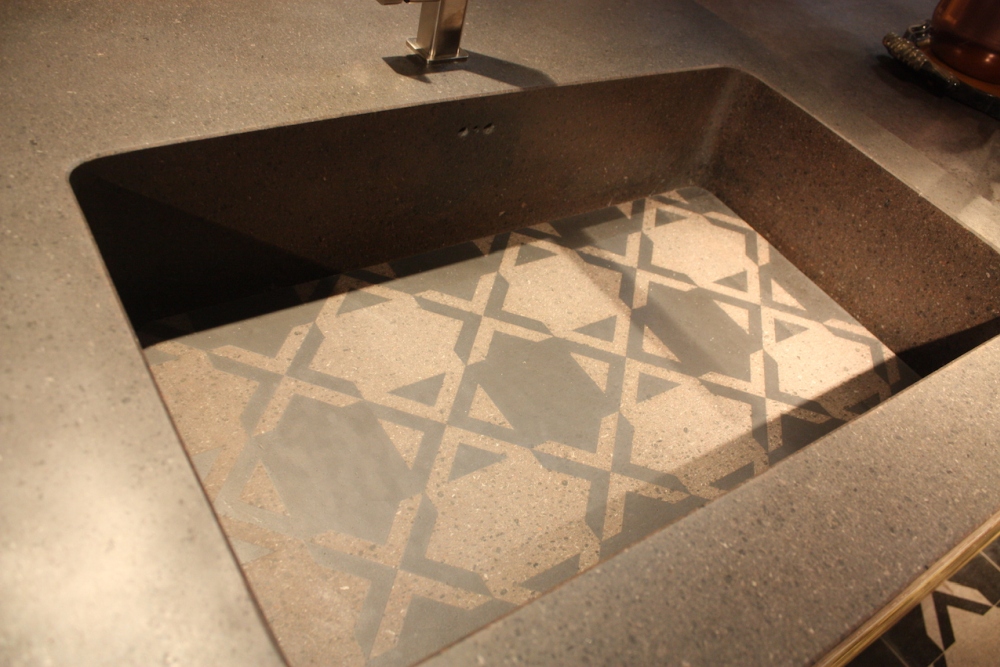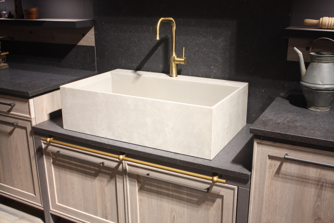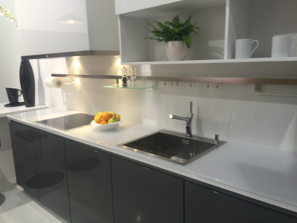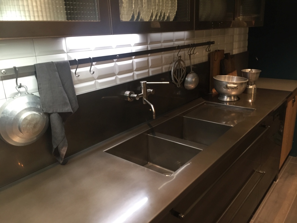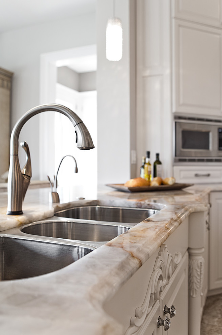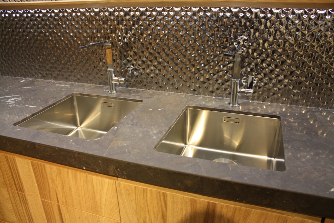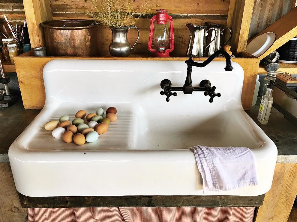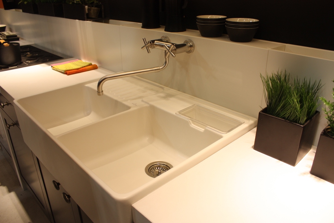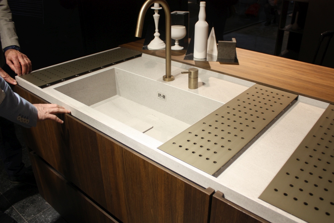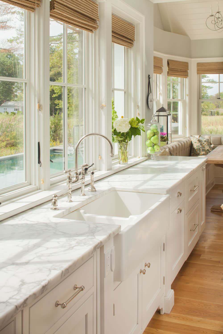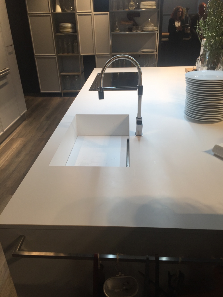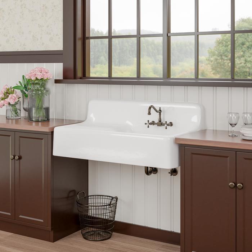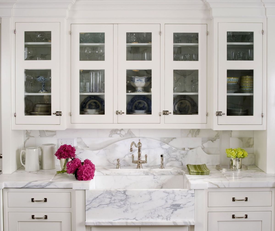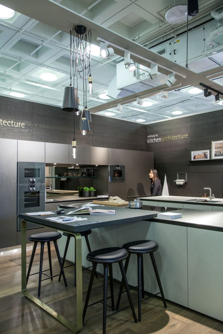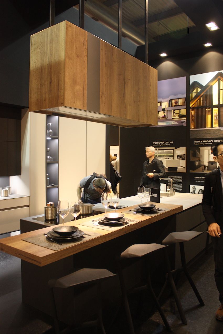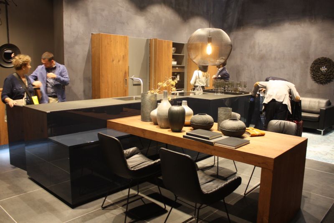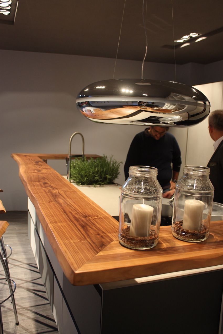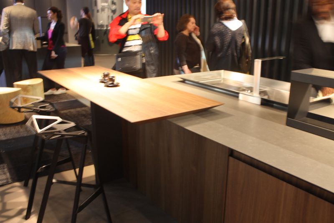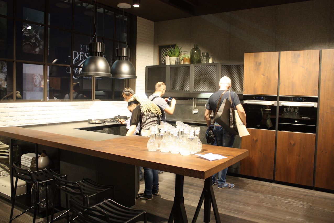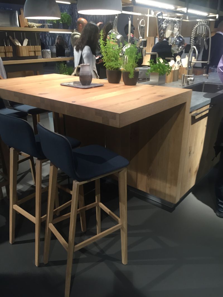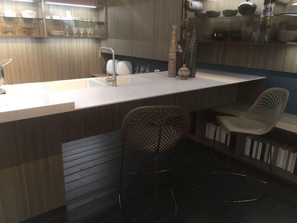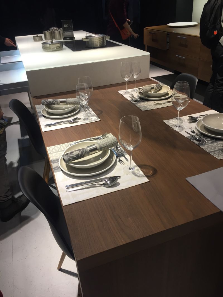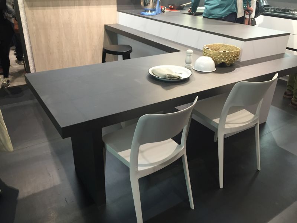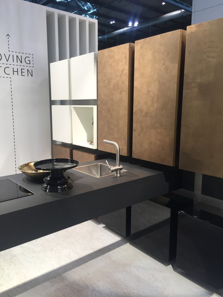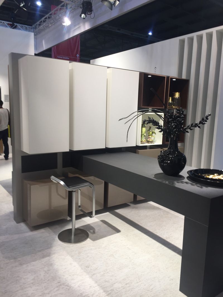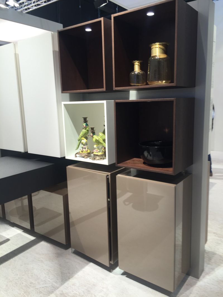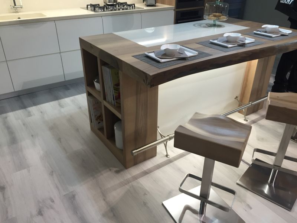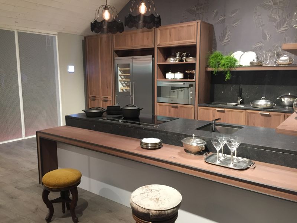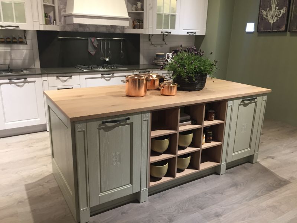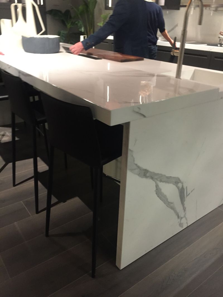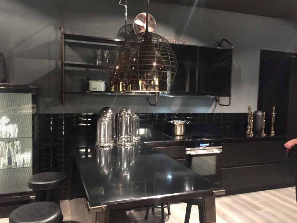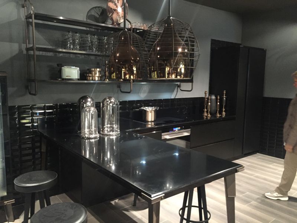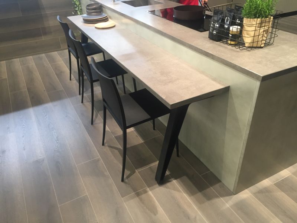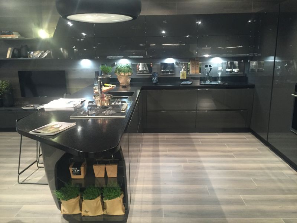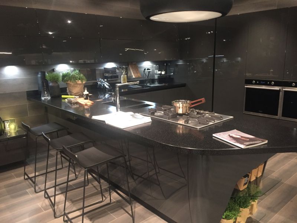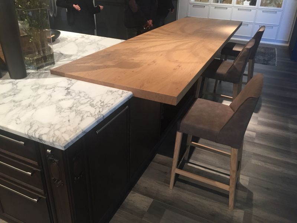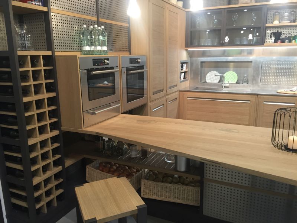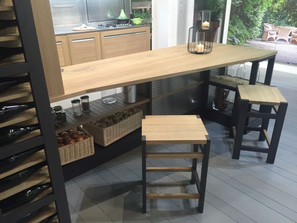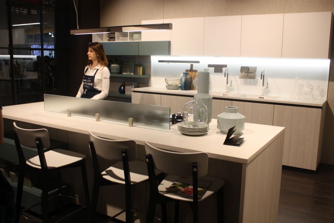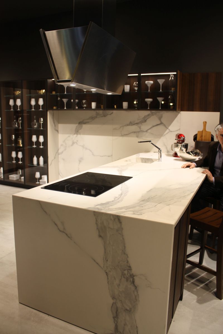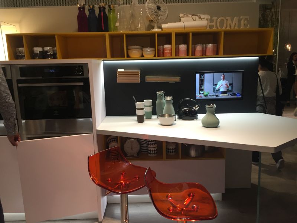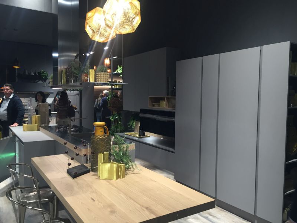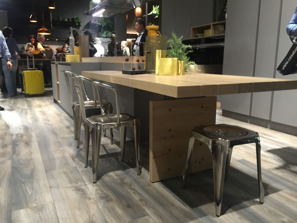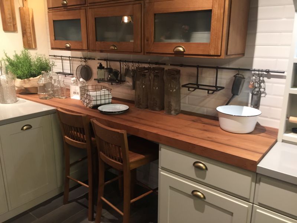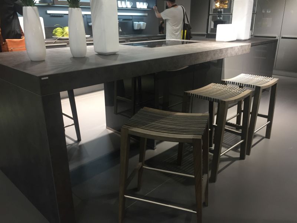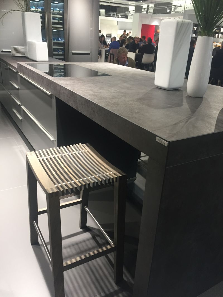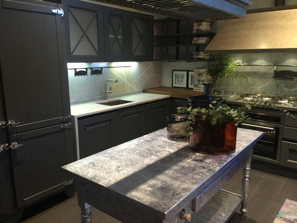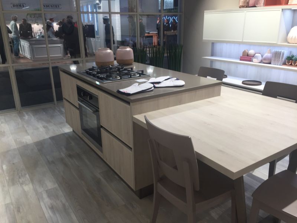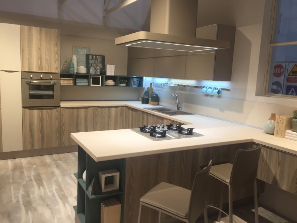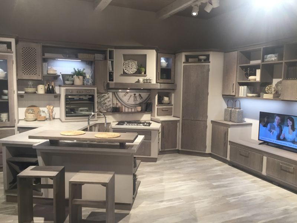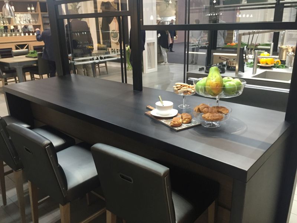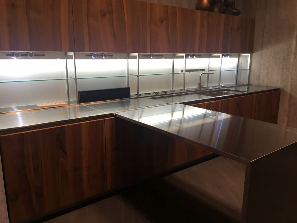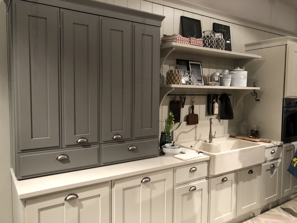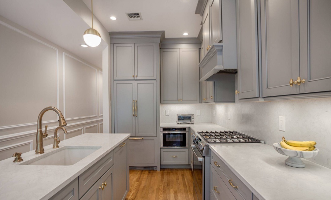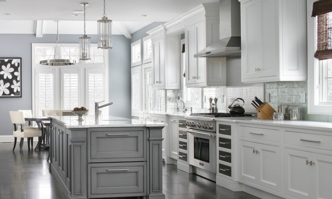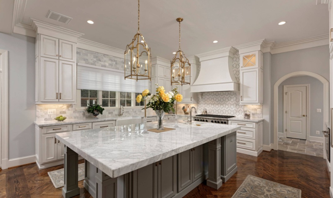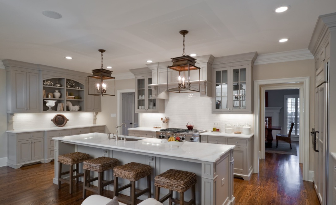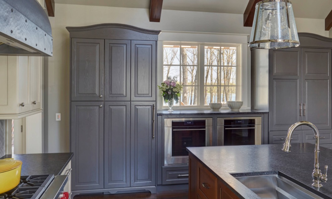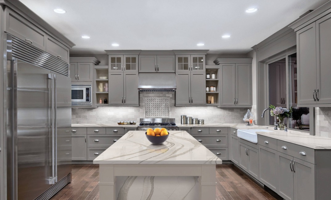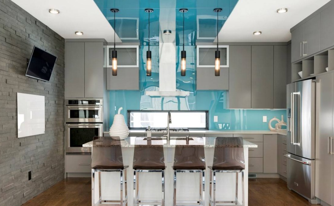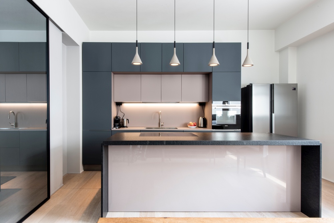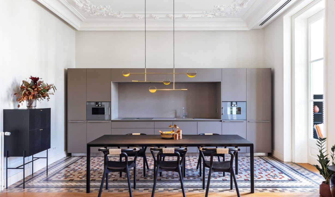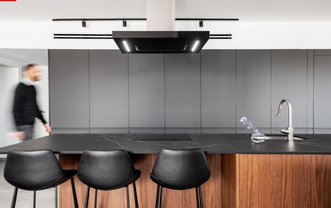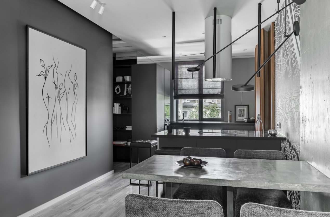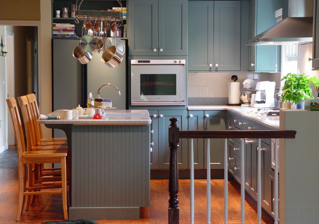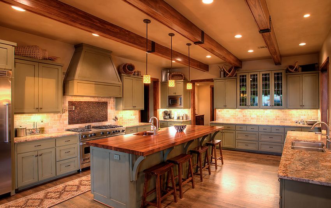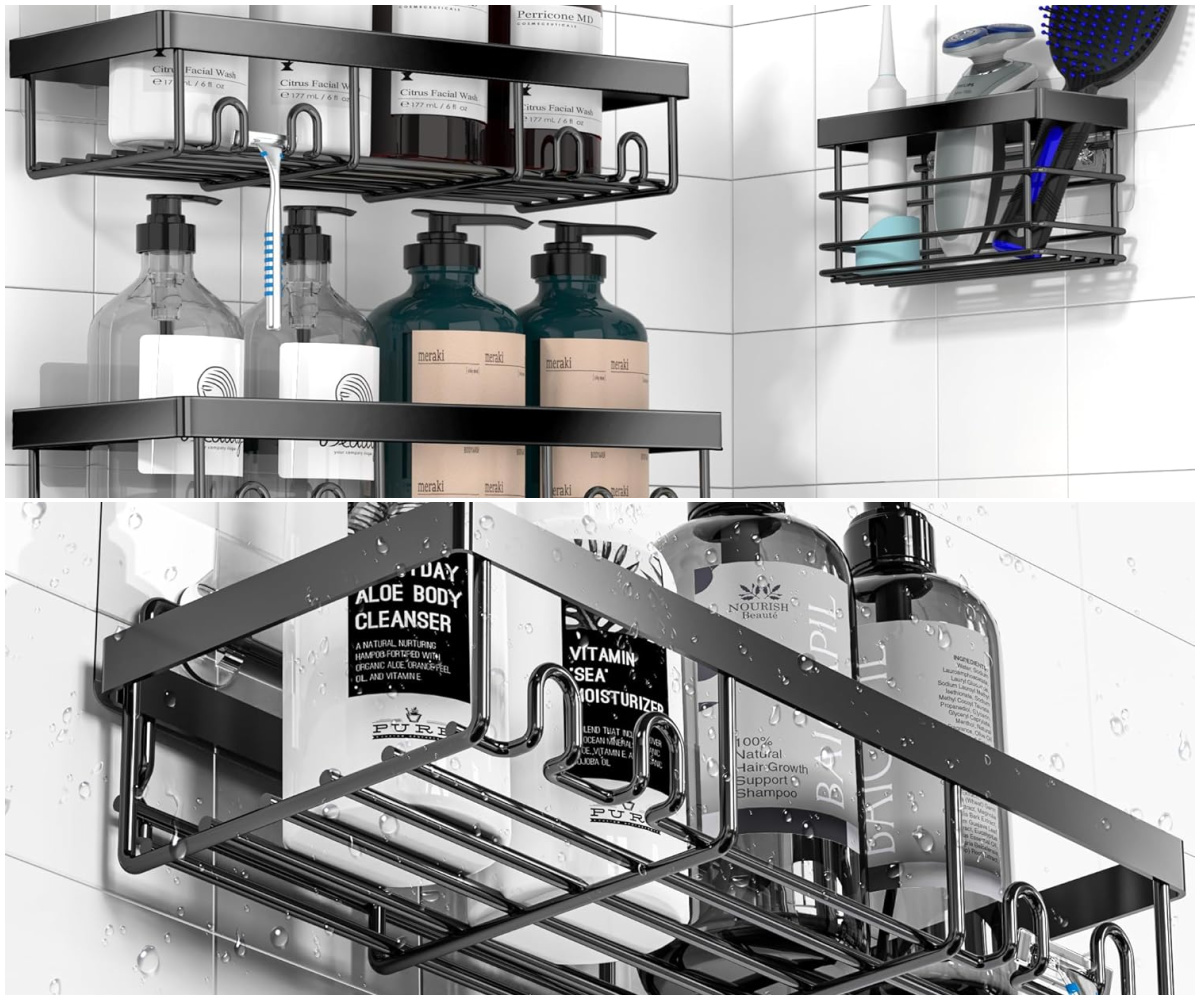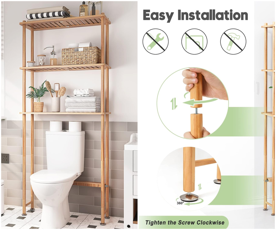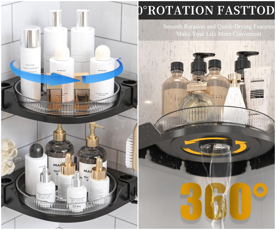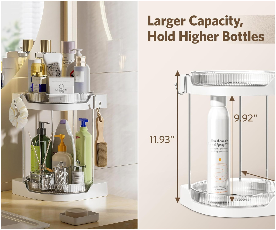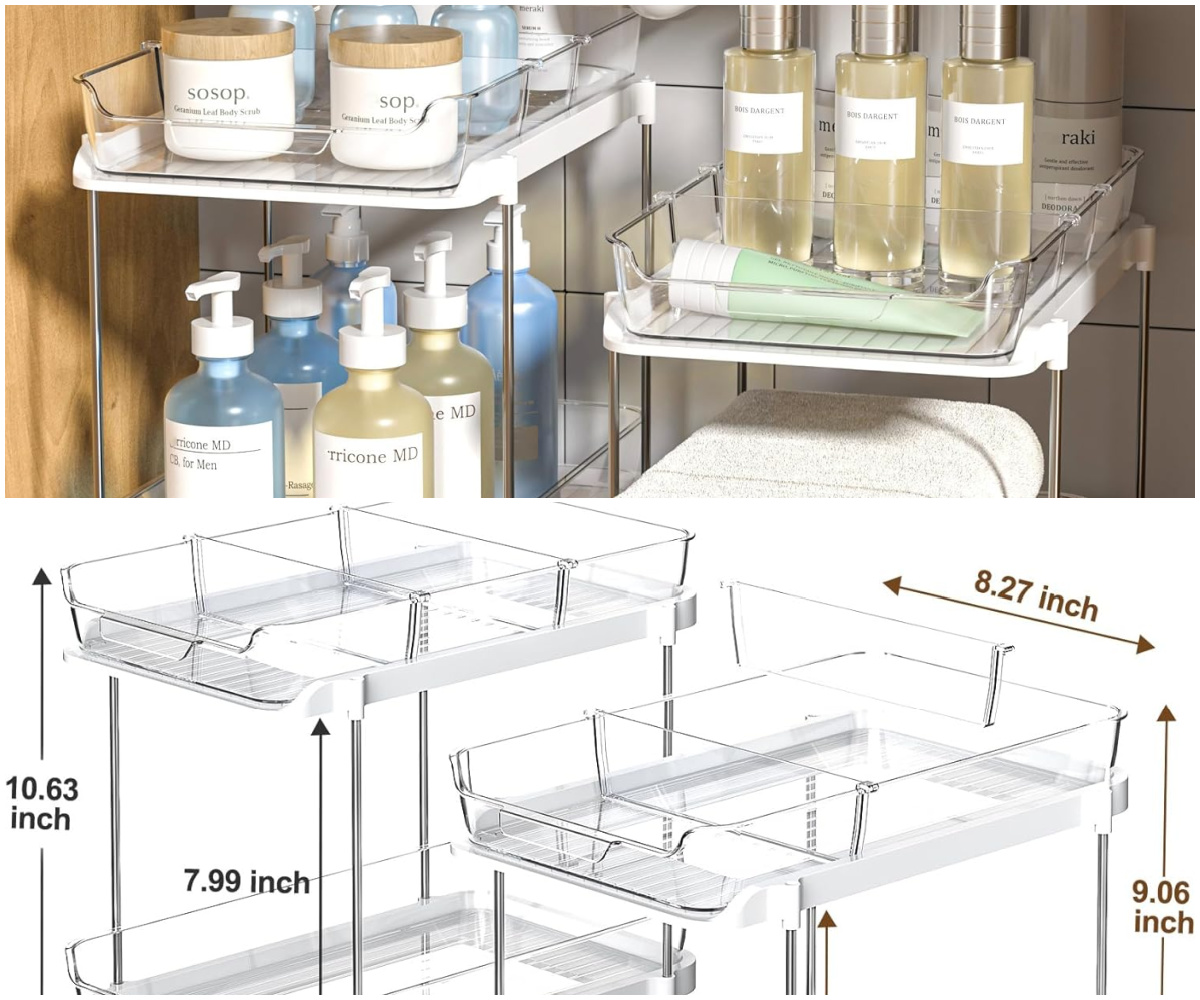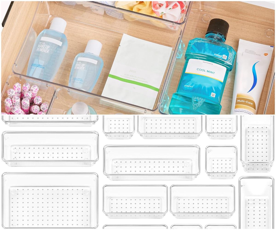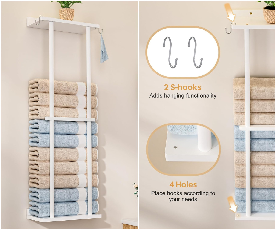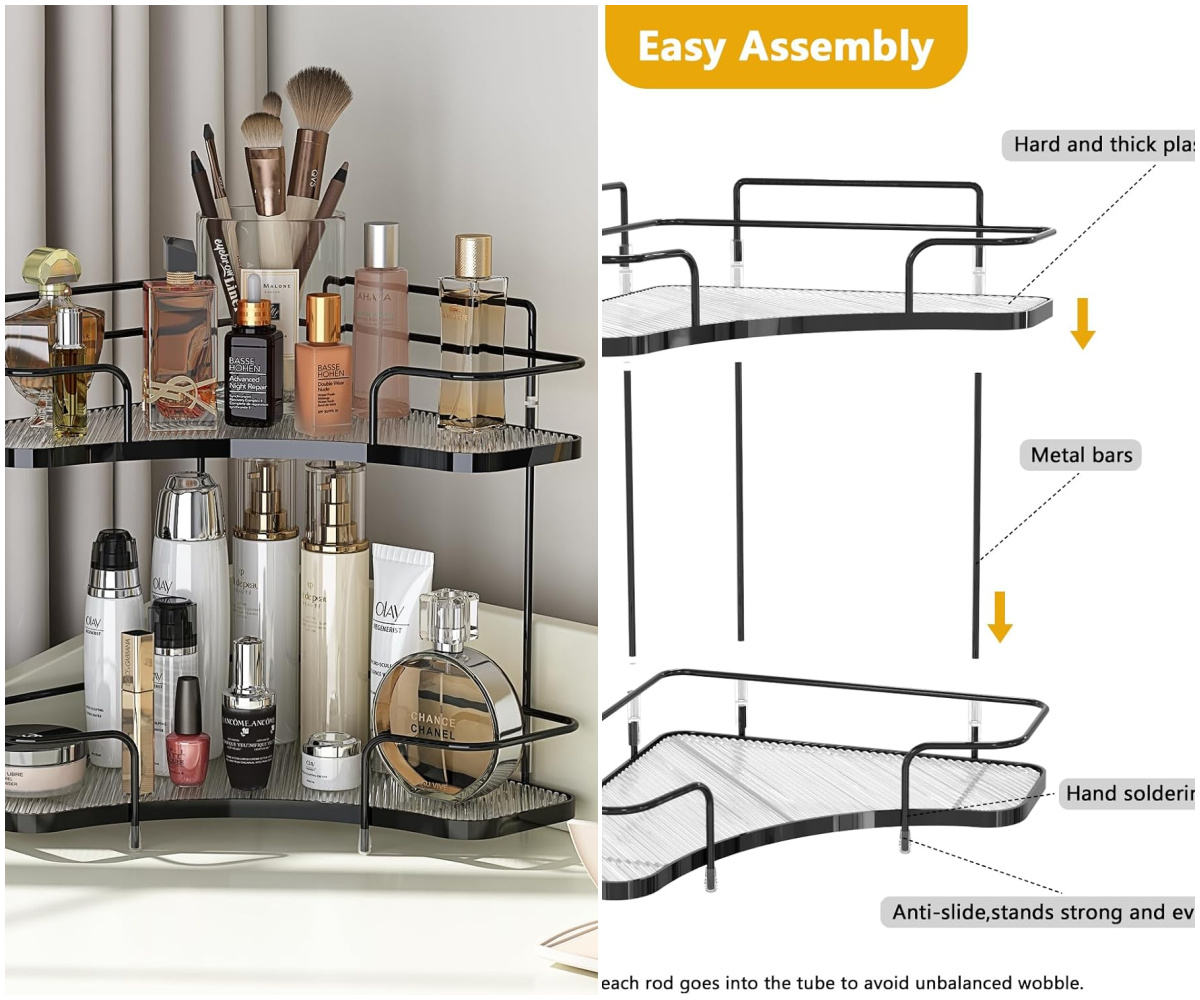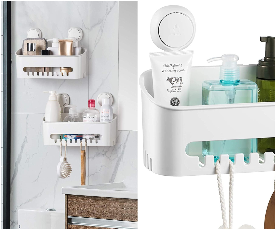Bazil Ngode is a seasoned Art Director and a creative force has been steadily shaping the visual landscape of the Kenyan creative industry. With over 13 years of experience he has practiced his innovative approach to design and his ability to craft compelling narratives through art. A Journey Rooted in Curiosity and Passion Bazil’s journey […]
Choosing the right kitchen sink is key to both function and style. With options like undermount, drop-in, farmhouse, and integrated sinks, as well as materials like stainless steel, granite composite, and fireclay, finding the best fit can be challenging.
Undermount Kitchen Sink
An undermount kitchen sink is installed beneath the countertop for a seamless, modern look. It reduces visual clutter and pairs well with quartz, solid surface, or natural stone countertops, requiring sturdy support underneath.
Pros:
- Clean and Sleek – With no visible rim, the countertop maintains a seamless, modern look.
- Easy Maintenance – Wipe debris directly into the sink without obstructions.
- Resale Value – Creates a high-end, custom appearance that appeals to homebuyers.
Cons:
- Installation – Requires professional installation for proper support.
- Cost – One of the most expensive sink options due to labor and material costs.
- Replacement – The sink must match the exact cutout, making replacements more challenging.
Drop-in Kitchen Sink
Also called self-rimming or top-mount sinks, drop-in sinks feature a visible rim that rests on the countertop. They are installed by cutting a hole in the counter and simply dropping the sink in, with the rim providing support—reducing the need for additional structural reinforcement.
Pros:
- Easy Installation – Simple enough for DIY installation.
- Cost-Effective – More affordable than undermount sinks, especially with self-installation.
Cons:
- Less Counter Space – The rim takes up some usable space.
- Interrupted Flow – The visible rim disrupts the seamless look of the countertop.
Farmhouse Kitchen Sink
Also known as apron-front sinks, farmhouse sinks feature a large, exposed front panel for a distinctive look. Available in undermount or drop-in styles, they require custom cabinetry and extra support due to their weight.
Pros
- Size – These sinks are large with big basins to accommodate large pots and pans.
- Appearance – Farmhouse kitchen sinks have both an on-trend and timeless style that works well with many kitchen styles.
Cons
- Cost – Farmhouse sinks are more expensive than standard kitchen sinks.
- Installation – Farmhouse sinks are harder to install and may require a professional to do it increasing the overall cost.
- Space – These are large sinks that take up valuable counter space and may not work in smaller kitchen styles.
Integrated Kitchen Sink
Integrated kitchen sinks, also called integral sinks, are mounted together with the countertops as they are one piece. Integrated sinks and countertops are crafted from various materials but the most common are stainless steel, quartz, natural stone, acrylic, and solid surfaces like Corian.
Pros
- Seamless Appearance – There is no break between the sink and the counter, so it presents a clean style.
- Easy Maintenance – It is easy to clean the sinks and countertops because there is no seam where grime can get trapped.
- Customizable – Often fabricators can create the exact style of sink you want based on your specifications.
Cons
- Expensive – This kind of sink is more expensive than standard kitchen sinks.
- Replacement – If the sink or countertop gets damaged you cannot replace just one.
Vessel Kitchen Sink
Vessel sinks sit above the countertop, creating a bold, stylish statement. Some designs rest fully on the counter, while others are partially recessed for added stability and lower profile.
Pros
- Appearance – This type of sink style gives your kitchen a unique look.
- Installation – This installation requires no cutting of the countertops so the installation is easier.
Cons
- Stability – These sinks are secured at just one point, so they are not as stable as other installation types.
- Durability – These sinks feature exposed edges on each side, so they are prone to chipping and breaking.
Single Basin Kitchen Sink
Single basin kitchen sink types have a wide range of sizes and styles. They feature one small or large basin with no separation for other kitchen tasks like drying or food prep.
Pros
- Large Tasks – It is easier to wash large dishes, pots, and pans with one large basin.
- Appearance – Single basin sinks have a classic and timeless look that works well for traditional kitchen styles.
Cons
- Rinsing – There is no designated area to rinse dishes or to do food prep.
Double Basin Kitchen Sink
Double basin sinks are the most popular of sink types. They can feature two basins separated by a ridge the height of the edges of the sink. They can also feature dividers that are lower, rising just halfway up the basin sides.
Pros
- Separate Compartment – Two basins allow the separation of duties like washing, drying, and food prep.
- Single Basin Look – Low divide kitchen sink styles appear to be a single basin but allow the separation between basins.
Cons
- Size – Most double basins sinks are large and take up more space in the kitchen.
Multiple Basin Kitchen Sinks
Multiple basin sinks feature three or more basins. These often feature basins of different sizes, the smallest in the middle. These are large sink styles that work best in kitchens with large countertop areas.
Pros
- Flexibility – The multiple basins allow for flexibility of tasks.
Cons
- Size – Triple basins sinks are large and take up ample countertop space.
Stainless Steel Kitchen Sink
Stainless steel is one of the most popular types of kitchen sinks. This material is practical because it is durable, easy to maintain, and attractive. Practical stainless steel sinks include drainboard sinks that feature an area to dry dishes. Buy a 16-18 gauge stainless steel sink because these will be the most durable over time.
Pros
- Durability – Stainless steel can stand up to high levels of abuse and still remain solid.
- Easy Care – Stainless steel cleans up well with just a few basic cleaners.
- Clean – Stainless steel is antibacterial.
- Cost – Stainless steel sinks are the one of the best sink styles for people on a tight budget.
Cons
- Loud – Washing dishes on the hard surface of stainless steel is noisy.
- Hard Water Stains – Stainless steel sink styles show hard water stains more than white sinks.
Cast Iron Kitchen Sink
These sinks feature a durable cast iron base coated with glossy enamel, offering a classic, timeless look. Ideal for traditional or historic kitchen designs, they combine strength with a polished, elegant finish.
Pros
- Stain and Dent Resistant – The hard base and enamel covering is resistant to wear.
- Easy Care – Cast iron is one of the easiest sink types to maintain.
- Durable – Cast irons kitchen sinks will last 20-30 years.
Cons
- Weight – Cast iron kitchen sinks are some of the heaviest available. Most cabinets will require extra support.
- Expensive – These sinks are some of the most expensive options available.
Quartz Kitchen Sink
Quartz and quartz composite sinks are popular because they are durable, beautiful, and cost-effective. These are a mixture of quartz mixed with resins to bind the particles together.
Pros
- Durable – Quartz and quartz composite sinks are some of the most durable kitchen sink options lasting 40-50 years.
- Easy Care – These sinks are easy to keep clean and maintain over time and are resistant to scratching, staining, and denting.
- Sound Absorbing – Quartz is a good sound absorber, so it reduces the noise while washing dishes.
Cons
- Breakage – Quartz is a hard material, so glasses and dishes will break when dropped in the sink.
Granite Composite Kitchen Sink
Granite composite sinks give you the quality and durability of granite sinks without the high price tag. Granite composite features ground granite particles mixed with resin to bind them together.
Pros
- Durable – Granite composite sinks are some of the most durable kitchen sink options lasting for 40-50 years.
- Easy Care – Granite composite sinks are easy to keep clean and are resistant to scratching, staining, and denting.
- Sound Absorbing – The composite part of granite sinks bring a sound absorbing quality to the granite sink.
Cons
- Weight – Granite composite sinks are heavy and may require additional structural support.
Fireclay Kitchen Sink
Fireclay kitchen sinks are made by heating clay to a high degree. This creates a durable and beautiful sink type. These are one of the most popular types of materials available for farmhouse sinks.
Pros
- Durable – The high temperatures that are used to create fireclay sinks create a long-lasting sink that can withstand stains, scratches, and heat.
- Handcrafted – Fireclay sinks are handcrafted so each is unique.
Cons
- Weight – Fireclay sinks, similar to cast iron, are heavy and require additional structural cabinet support.
- Cost – Fireclay sinks are one of the more expensive types of kitchen sinks.
- Dents – Fireclay sinks are durable, but can chip or dent if you drop heavy objects on them.
Acrylic Kitchen Sink
Acrylic sinks are made from hard plastics that fabricators mold into various designs.
Pros
- Cost – Acrylic kitchen sinks are one of the least expensive varieties of kitchen sinks available
- Weight – Acrylic sinks are light and easy for DIY installation.
Cons
- Durability – Acrylic sinks are not durable compared to heavier sinks like fireclay and cast iron. They are not resistant to stains, scratches, dents, or heat.
Porcelain Kitchen Sink
Porcelain is one of the oldest types of materials for sinks. These sinks are made by heating elements at a high temperature to create a non-porous and smooth structure. One way to increase the durability of porcelain is to buy a porcelain sink with a vitreous china coating. Manufacturers also use porcelain as an enamel such as on a porcelain coated steel kitchen sink.
Pros
- Beauty – Porcelain has a smooth and silky finish that has a classic appearance.
- Durable – Porcelain sinks are durable and resistant to staining, scratching, and heat.
- Easy Care – Porcelain sinks are easy to keep clean with household cleaners.
Cons
- Weight – Porcelain sinks are heavy and may require extra structural support.
- Denting – Porcelain sinks may dent and chip if heavy objects are dropped on them.
Natural Stone Kitchen Sink
Crafted from marble, soapstone, or granite, natural stone sinks offer unmatched beauty and a timeless appeal. Their durability and unique patterns make them a stunning focal point in any kitchen.
Pros
- Style – Natural stone kitchen sinks have a one-of-a-kind look that creates a natural focal point for your kitchen.
- Durable – Natural stone sinks have the longest lifespan lasting upwards of 100 years.
- Resistant – Natural stone is resistant to scratching, staining, and heat.
- Variety – There are many different types of sinks made from natural stone, so you can choose a stone that suits your style.
Cons
- Cost – Natural stone kitchen sinks are some of the most expensive types of kitchen sinks available.
- Weight – Natural stone sinks are heavy and will require extra structural support.
- Maintenance – Natural stone is porous, so sinks will require sealing on a regular basis to maintain their resistance to water and stains.
The post Types of Kitchen Sinks: Different Materials and Styles appeared first on Homedit.
Kitchen islands blend style and function, featuring smart storage, seamless layouts, and versatile designs. Whether extending the counter or serving as a multi-use hub, they enhance both efficiency and aesthetics. Here are some modern ideas to elevate your space.
This Bulthaup kitchen showcases a sleek, minimalist design with dark cabinetry, a spacious island, and warm wood flooring. Metallic accents, stylish pendant lights, and integrated appliances enhance its modern, functional appeal.
This Leicht kitchen features a sleek, modern design with warm wood accents, a statement overhead hood, and a stylish island with integrated dining space. Dark tones, ambient lighting, and elegant table settings enhance its sophisticated appeal.
This **Nolte kitchen** combines natural wood elements with sleek modern finishes, creating a warm yet contemporary look. The extended wood dining counter seamlessly integrates with the island, while dark tones, textured walls, and ambient lighting enhance the sophisticated atmosphere.
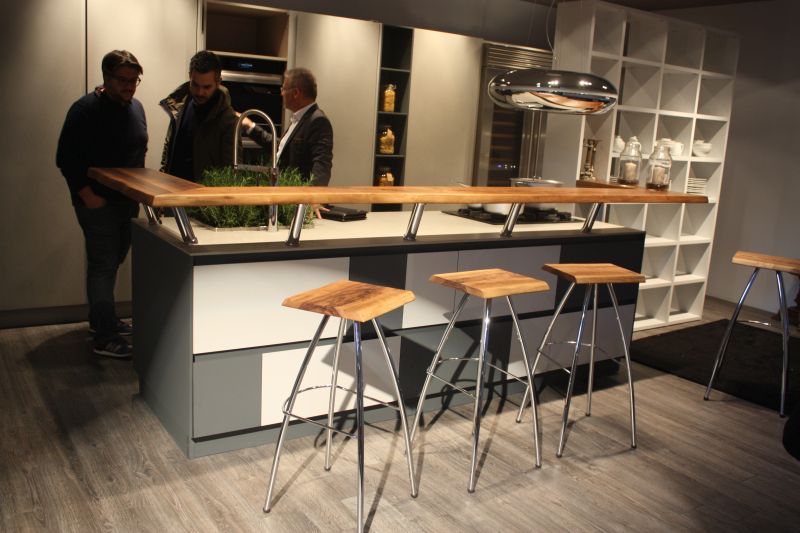
This modern kitchen features a unique live-edge wood bar top, elevated by sleek metal supports for a floating effect. Paired with stainless steel bar stools, it blends natural warmth with contemporary style. Soft lighting and open shelving enhance the inviting, functional design.
This Arital kitchen features a sleek multilevel island, blending dark wood cabinetry with a contrasting wood extension for dining or prep space. The minimalist black bar stools and integrated sink enhance its modern, functional appeal, while the design maintains a warm and inviting feel.
This Cucine Lube kitchen blends industrial and rustic elements with rich wood cabinetry, a black metal-framed island, and mesh upper cabinets for a bold look. A wooden island extension adds warmth and functionality, while black pendant lights and brick accents complete the modern aesthetic.
This modern kitchen features a warm wood island extension, transforming into a functional bar area with sleek navy upholstered bar stools. A mix of natural textures, hanging storage, and soft lighting creates a cozy yet contemporary atmosphere.
This elegant kitchen features a sleek white countertop extending into a floating island design, paired with warm wood cabinetry and glass shelving for a refined, modern look. The sculptural bar stools add a touch of sophistication, while the dark flooring creates a striking contrast.
The table extension on a kitchen island can either be slightly higher than the island counter or lower, depending on whether you wait it to be a dining table or a bar. It can also either match the counter or contrast with it.
If the layout and the room allow it, an L-shaped table extension can turn out to be the perfect option in some cases. This way the two functions don’t interfere with each other and can be used separately and simultaneously.
Modern kitchen islands are often designed to naturally fit into the room and its interior design. They match or complement the cabinetry or storage units and come as an accessory or an accent piece designed to complete the space.
This design and the one featured above share the same design and strategy. They’re built into the cabinet unit and extend from between the storage compartments. As you can see, the island can either incorporate features such as a sink and a stove top or can simply be used as a counter space.
This modern kitchen island features a live-edge wood countertop, seamlessly blending rustic charm with contemporary style. Integrated wine bottle storage and sleek metal bar stools add both functionality and elegance, while soft lighting enhances the inviting atmosphere.
This modern kitchen blends natural wood cabinetry with sleek black stone countertops for a sophisticated contrast. A built-in serving area extends from the island, complemented by vintage-style stools and elegant decor. Open shelving and warm lighting enhance the inviting, functional space.
This French country kitchen features a charming pastel green island with a natural wood countertop and open storage for bowls and bottles. Classic white cabinetry, warm lighting, and copper cookware add rustic elegance, creating a cozy yet functional space.
Marble is a common material for kitchen islands, regardless of their style. Different types of marble have different colors and vein patterns but they all share in common a unique look and a refined and elegant design.
This industrial-style kitchen features a bold black-on-black design, with a sleek glossy island, black subway tiles, and metallic pendant lighting for a dramatic effect. Open shelving and dark cabinetry add a modern, edgy touch, while subtle gold accents enhance its sophistication.
Bar extensions on kitchen islands don’t always follow a pattern. Sometimes they take sculptural forms while other times they’re just simple shelves attached to the front of a kitchen island.
The whole kitchen island can double as a bar and this doesn’t interfere with its ability to also function as a prep space and cooking area in case it also has a built in stove top, sink or other appliances and amenities.
When the island’s countertop and the table extending from it are made from different materials or have different finishes and colors, the point where these two meet becomes a focal point for this unit’s design and sometimes it’s nice to take advantage of that.
A kitchen island that matches the room’s decor and the rest of the furniture blends in in a natural way, more so if it has a custom design that interacts with the wall units and other elements present in the room.
This kitchen island features a low glass partition designed to separate the prep area and cooking zone from the bar section. The partition also serves as a sort of backsplash for the sink and stove top on the other side of it.
Although there are a few rare types of marble which are considered luxurious and are very expensive, this is generally a very affordable option, this being one of the reasons why it’s so widely used in kitchens.
Each kitchen island has its own particularities and special characteristics, whether it’s a sleek and sculptural design or a table extension that stands out and contrasts with the rest of the unit. The elements used to accessorize the island have their own role.
This modern kitchen features a floating wood island extension, creating a stylish dining space. Paired with stainless steel chairs and stools, it blends industrial and natural elements. Warm lighting and greenery add a welcoming touch to the sleek design.
Although this isn’t technically an island, it offers an interesting design option. The integration or a bar section into the counter of the kitchen unit itself is unconventional and out of the box but also clever and inspiring.
There has to be a good relationship between the kitchen island, the bar or table that extends from it and the chairs or bar stools that complement it. In fact, a lot of islands owe their uniqueness and charm to the small accent details that complete their designs.
As it turns out, a kitchen island with a more traditional or rustic design can make a contemporary or industrial kitchen feel more inviting and more like a social space than a utilitarian room.
Each kitchen island is unique and deals with storage and seating in its own way. Each island also incorporates accent features in its design in its own way, whether we’re talking about a table that extends to the side, a hidden storage compartment, a built-in appliance or something else.
This modern kitchen showcases a soft, neutral palette with woodgrain cabinetry, sleek white countertops, and integrated storage. A floating range hood and under-cabinet lighting enhance its contemporary feel, while the L-shaped island with open shelving adds both function and style.
Filling the kitchen with furniture is not the best strategy when the floor space is limited. But when the room is big enough, there’s enough space for an island, a bar or table extension and lots of storage.
Opt for black if you want the kitchen island to look simple and to have an elegant and refined design. Black is also a great color for the island if you want it to contrast with a light-colored wall unit or to look sleek and small.
This modern kitchen combines rich wood cabinetry with sleek stainless steel countertops for a striking contrast. A floating steel island extension adds functionality and a minimalist touch, while illuminated glass shelving enhances the contemporary aesthetic.
The post 30 Modern Kitchen Island Ideas appeared first on Homedit.
Gray kitchen cabinets offer a stylish, neutral base that complements any decor. Timeless and versatile, gray adds sophistication while hiding dirt better than lighter shades. Pair it with bold accents for contrast or keep it subdued for a calming effect. Though it can evoke security and peace, too much gray may feel isolating—balance is key.
If it’s your first time decorating with gray, there are certain things you’ll want to keep in mind.
- Gray is a neutral color – While some people might add a mixture of gray and beige to a room, most recommendations are that you stick with one or the other.
- Look out for other gray elements in your kitchen – Don’t overlook areas in the kitchen that already have gray incorporated, including appliances.
- Add texture to your kitchen – Don’t be afraid to add texture to the kitchen when you are adding gray cabinets. This helps make the room much more open, exciting and varied. It also breaks up any larger expanses painted gray.
- Just use gray as an accent – If you are afraid to fully redecorate your kitchen cabinets in gray, think about adding it as an accent, just as you would black. Incorporate a few kitchen accessories or use gray paint on a couple of cabinets. This will help you to see how the hue looks with other colors like beige in your home.
- Have fun – Gray can be a fun color to incorporate into cabinets because there are so many shades and they go well with silver tones.
1. Light Gray as the Main Color
Using light gray as the main color on cabinets is very versatile and forgiving. However, it can appear dull and boring in some cases. Avoid this by introducing a complementary color or finish, as in this timeless kitchen from studio RS | MANNINO. The brass fixtures and little hardware details on the Shaker-style cabinets really stand out.
2. Gray Paired with White or Very Light Blue
Try pairing gray Shaker cabinet style with other colors that are similar such as white and very pale blue gray. The island in this open, airy kitchen features the darkest color cabinets. Stainless steel appliances blend in well and all the fixtures, including countertops, are perfect with the sophisticated neutral palette cabinets.
3. Diverse Palette of Materials
There are many different ways to introduce grays in the kitchen. Here, studio Great Falls Construction created a traditional kitchen that has a diverse palette of materials and finishes. The wall color varies only a little from that of the cabinets and the gray backsplash blends them together. The island has a dark gray base which is making it stand out.
4. Light Gray Cabinets and Matching Island
Andrew Roby remodeled this traditional kitchen to have a more uniform distribution of different colors. Light gray cabinets match the island. The beige walls and the white backsplash, together with the rich stained wood floor and the earthy accents add warmth. The fresh gray cabinets and the white countertops work well together and nothing feels out of place.
5. Dark Grays
Darker grays can look beautiful for cabinets too. Overall, the traditional design of the room feels fresh thanks to its subdued, modern color palette and the blue gray. Of course, elements such as the wooden island and floor, exposed ceiling beams, and some of the fixtures help ground the cabinets. Orren Pickell Building Group designed this perfect interior that also has gray countertops.
6. Modern Gray Marble Kitchen
Marble looks amazing in almost any kitchen. White countertops in marble have a very stylish and modern vibe. Here it’s paired with a medium shade of gray cabinets, pale gray backsplash and a wood floor. It spices up the décor without being too bold.
7. Bold Accent Colors
This contemporary kitchen pairs a medium shade of gray cabinets with a bold blue contrasting accent color. In this case, the blue comes in the form of a glass backsplash that fills the area between the two sets of upper cabinets and part of the ceiling. You could also paint a section of the kitchen blue.
Studio Sustainable Nine also introduced a perfect gray brick accent wall that sets off the white countertops and smooth cabinets.
8. Gray as a Secondary Color
Gray also makes an excellent secondary color or accent for cabinets. Atelierzero‘s contemporary kitchen features a complementary color palette with unique nuances of blue gray. The white walls and ceiling are a clean backdrop for the cabinets and the light stained wooden floor complements the cooler colors, like the countertops.
9. Combine Kitchen and Dining
In many modern and contemporary homes, the kitchen and the dining area are often a single spacious living space. This eclectic apartment by Coblonal Interiorisme pushed the kitchen cabinets against a single wall. It has an airy, open living room-inspired vibe paired with warm gray cabinets and backsplash that work with the intricate floor design.
10. Keep Kitchen Design Simple
Simplicity is the key to creating a perfect contemporary interior. This ORKO Studio kitchen is the very definition of sophisticated. The palette of colors and materials is simple and pure. The part that stands out the most is the series of gray cabinets that have no details or visible hardware, along with the countertops.
11. Use Grays and Neutrals for a Black and White Effect
This looks like a black and white image but it’s full color. The space uses lots of gray paint and neutral colors. Despite this rather bland color palette, QUADRUM STUDIO‘s detailed design is a moody, unique look that has lots of character thanks to the finishes and textures.
12. Focus on Textures with Fixtures
Olga Paliychuk designed this similarly simple and stylish interior. The focus here is on light grays and how they interact with textured finishes. This kitchen has an open, airy vibe and the gray cabinets blend with the paint on the walls to make the living space appear larger.
13. Match Appliances to Gray Cabinets
It’s easy to find silver or gray appliances, so take advantage of this when you’re redecorating the kitchen. You’ll also find these create a perfect modern and stylish aesthetic with any backsplash and cabinets. Here the countertops are also an added touch of gray.
14. Subtle Gray in a Country-Style Kitchen
The addition of gray also benefits country-style kitchens, even those with beige colors. Gray fixtures and gray cabinets go very well with a wood kitchen and countertops, and the great contrast adds more texture.
Even more interest comes from the brick backsplash. You’ll find that gray spices up larger kitchens and when it’s used as part of the kitchen island or cabinets.
The post Stylish Gray Kitchen Cabinets for Any Home appeared first on Homedit.
Whether building a new home, adding a new bathroom, or renovating an existing bathroom, knowing shower sizes and configurations is an important part of the design process. You want to be as comfortable as possible in the shower while leaving room for the door to open and for the other fixtures to be accessible and usable.
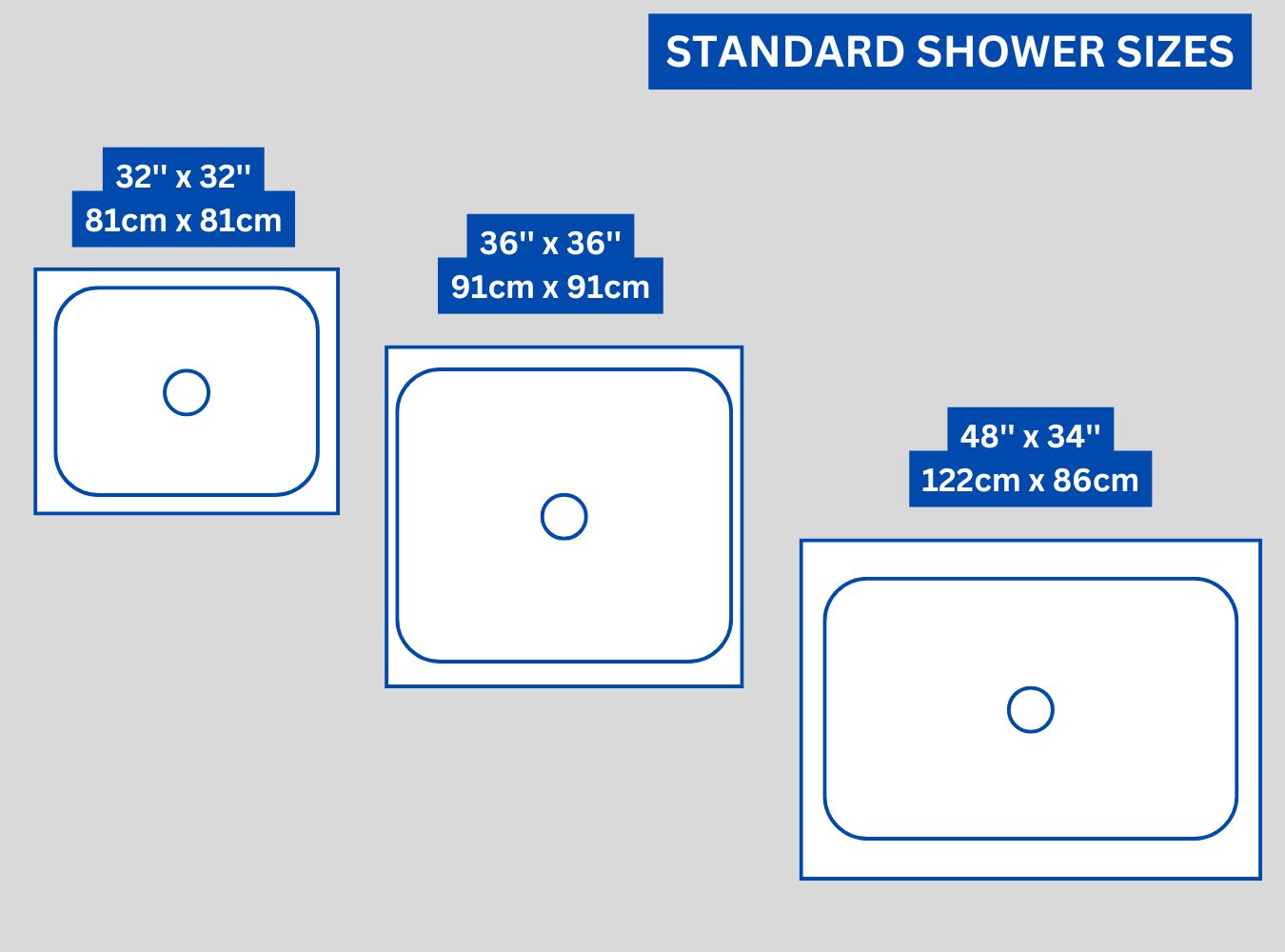
Standard Shower Sizes
There are dozens of different-sized showers–including custom-made units. The smallest shower allowed by the International Residential Code (IRC) is 30” x 30”. This size shower is rarely used except in very limited spaces. Standard sizes begin at 32” x 32”.
The following chart lists the most common shower configurations and base sizes.
- Square Shaped Shower Stalls: 32” x 32”, 34” x 34”, 36” x 36”
- Large Rectangular Stalls: 36” x 60”
- Shower/Tub Combinations: 60” wide x 30” deep x 70” tall, 60” wide x 36” deep x 72” tall
- Walk-in Showers: 60” wide x 30” deep, 60” wide x 42” deep
- Corner Stalls: 32” x 32”
- Angle Corner Stall: 42” rear x 42” side x 29 ¾” door
- Steam Showers: 36” x 36” x 84” tall, 48” x 60” x 96” tall, 66” x 66” x 90” tall, 72” x 48” x 88” tall
- Americans With Disabilities Act Access: 36” x 36”
Choosing a Shower Size
Choosing a shower size depends on many variables.
- Bathroom Size. Small bathrooms (5’ x 8’) can only accommodate small shower stalls or small shower/tub combinations. Angle corner stalls save a few square feet of floor space but you will need room to open the door.
- Design. New bathrooms or complete bathroom renovations allow you to locate the plumbing wherever you want–giving you more flexibility with shower positioning and size. Using shower curtains instead of swing doors in a shower stall saves room in the bathroom and allows for larger showers.
- Door Swings. Most bathroom doors swing into the bathroom and require up to 10 square feet of floor space. Installing a pocket door or an outswing door allows space for a larger shower.
- Body Size. Someone 6’ 4” and 250 lbs. is likely never going to be comfortable in a 32” x 32” shower stall.
- Personal Preferences. If you only shower and don’t bathe, you can save space by installing shower stalls instead of a shower/tub combination. Or install a large steam shower.
One way to help you decide on a shower size is to mark off the base size on the floor and stand in the area. Move around like you are washing to see if you feel comfortable. Keep in mind how much space your taps and spout require and the amount of space a seat or bench takes–if you plan to add one.
Shower Curtains and Doors
One way to preserve floor space in your bathroom is to use shower curtains or sliding doors. Shower stall doors that swing open need at least 4 or 5 square feet of floor space and two feet of clearance to the nearest bathroom fixture–like toilets and vanities. Shower curtains and sliding doors remain inside the footprint of the shower base–providing more open floor space.
The post Standard Shower Sizes appeared first on Homedit.
Precious Narotso is a nairobi based visual artist, specialising in illustration and animation. Narotso’s work is a vibrant blend of storytelling, cultural expression, and technical mastery. Her journey, however, is not just one of artistic success but also of resilience, determination, and an unwavering belief in the power of dreams. Born and raised in Kenya, […]
Bathrooms play a big part in our daily lives, and because of this, they can be one of the hardest rooms to keep clean and organized. If you’re on a mission to simplify your morning routine and organize your house (but in an aesthetically pleasing way), these Amazon bathroom essentials are must-haves.
Moforoco Adhesive Shower Caddy Organizer
Stop dirtying up your shower and bathroom ledges, and try this super inexpensive (but high-quality) shower caddy organizer from Moforoco. It comes in a pack of five shelves and is available in seven colors, making it easy to customize to your current bathroom design.
AmazerBath Bamboo Over-the-Toilet Storage Shelf
Keeping organized in a small bathroom can be a real challenge. If you lack cabinets or closets to keep your bathroom stockpile, take advantage of vertical space with this over-the-toilet storage shelf. It comes in four colors, including natural bamboo, and is available in a two or three-tier shelf system.
LAMU Acrylic Lazy Susan Organizer
A lazy susan organizer is perfect for keeping cabinets tidy or displaying all the products you use each day on your bathroom counter. The spinning action makes it convenient to grab what you need, and the acrylic construction makes this organizer easy to clean.
JNFUZ Rotating Corner Shower Caddy
Small showers benefit from corner shower caddies, and this one is elite with its spinning action. It comes in a one or two-tier design, and its adhesive backing makes it effortless to install.
Delamu Tiered Bathroom Countertop Organizer
If you have a large perfume or skin care collection, keep it neat and accessible with this tiered bathroom organizer. Available in a two or three-tier setup, this organizer features 360-degree rotation, is inexpensive, and is made from easily cleanable plastic.
Delamu Stackable Cabinet Organizers
While the cabinet under a bathroom sink provides space to keep extra supplies and towels, it usually ends up in a jumbled mess. These organizers from Delamu fit nicely under the cabinet and are stackable, so you can grab what you need without digging around. The drawers also pull out for easy access to items.
Vtopmart Clear Drawer Organizers
Make everything in your bathroom drawers easy to see with this inexpensive 25-pack of drawer organizers. These come in varied sizes, perfect for storing toothbrushes, toothpaste, hair items, and more.
Cozivolife Bamboo Towel Rack
If there’s no space in your bathroom to store towels, this wall-mountable towel rack is the solution. It comes in three colors and features a stable shelf on top to add decor if desired. The number of towels it will hold depends on the towel size and folding method.
FOLLOWIN 2-Tier Makeup Organizer
Get your most-used makeup out of a bag and onto an easy-to-access shelf with this corner-style makeup organizer. It features a durable metal frame and is available in three colors, including black, silver, and gold.
Ilikable Suction Cup Shower Caddy for Soap and Loofahs
A small shower caddy like this one from Ilikable is ideal for holding the soap or shampoo used on a daily basis. It also features slots at the bottom for holding loofahs and other bath accessories. Its suction cup design makes it simple to install anywhere in the shower or bath.
The post 10 Must-Have Amazon Bathroom Finds for Pro-Level Organization appeared first on Homedit.
24 Feb, 2025 | Admin | No Comments
Gbenle Maverick Visionary Nigerian Concept Artist and Illustrator
Gbenle Maverick has carved a niche for himself with his striking visuals and imaginative storytelling. Based in Nigeria, Maverick’s work is a testament to his creative prowess, blending futuristic themes with deep cultural influences. Gbenle Maverick’s artistic journey began at a young age, driven by a passion for bringing ideas to life through visual storytelling. […]
Shower valve height is probably not something you think about–unless yours is inconvenient or uncomfortable to use. Shower valves regulate water temperature and flow rate to your shower head and in many cases to your bathtub filler spout. The handle or handles should be safe and easy to reach and use.
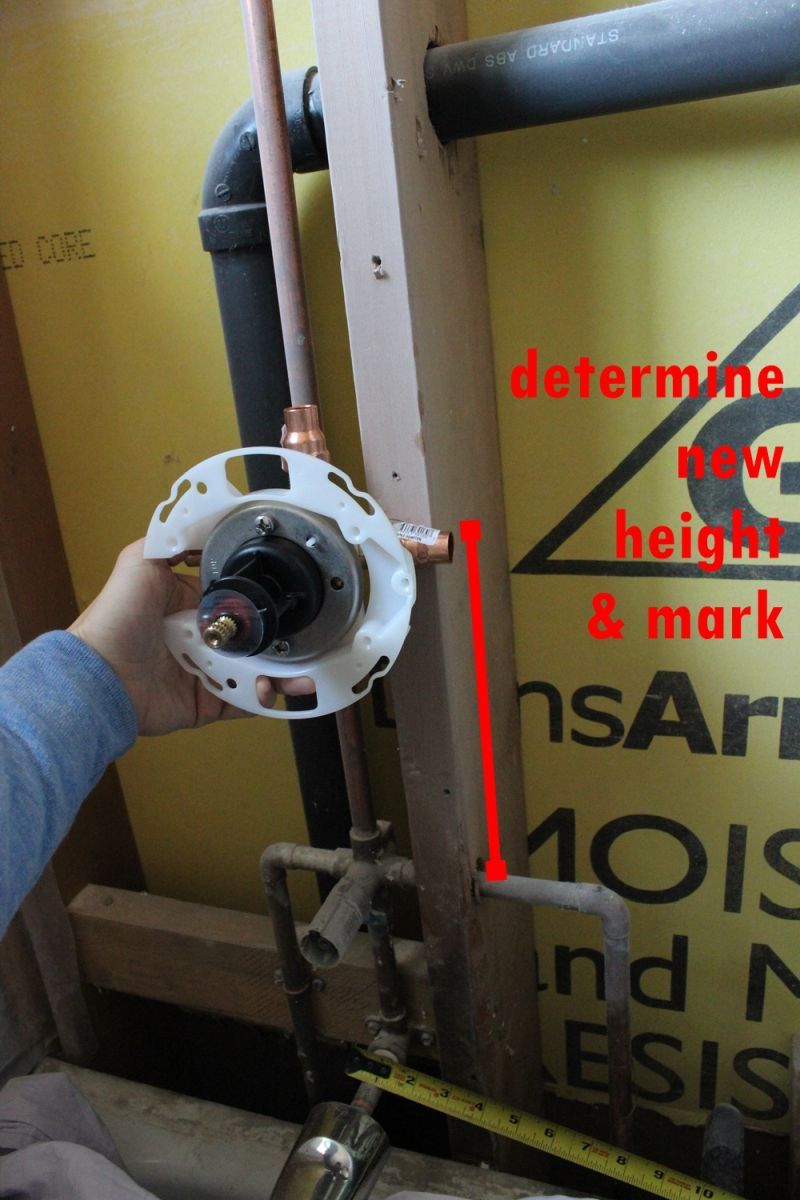
Why Shower Valve Height Is Important
Shower valves should be conveniently located to provide ease of access and safe operation. Too high and the valve is difficult for children to adjust–increasing the possibility of scalding. Everyone using the shower should be able to reach the handle without straining–from both inside and outside the compartment. Shower valves should be located directly below the shower head. Shower heads, shower valves, and filler spouts usually form a plumb vertical line for ease of installation and use. Shower valve placement depends on various factors:
- Building Codes. The International Residential Code (IRC) does not regulate shower valve height. The Americans With Disabilities Act (ADA) recommends 38” – 48” from the shower floor. Your local building regulations may be more specific.
- Shower Users. Ensure every person in the house who uses the shower can safely reach and operate the valve handle. Mark the proposed location on the wall and have everyone stand in the shower or tub to check their reach.
- Type Of Enclosure. Shower-only enclosures have different suggested valve heights than tub/shower combination units.
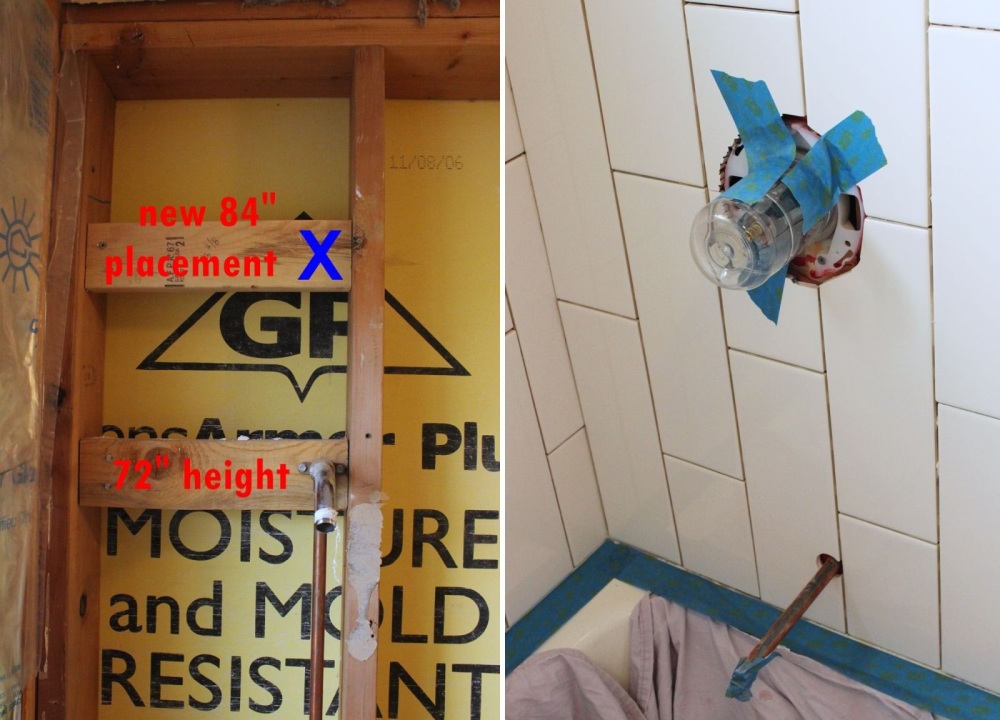
Typical Shower Valve Heights
There is no one-size-fits-all rule for how high to locate shower valves but there are standards that plumbers usually stick to during installation.
Shower Stall Valve Height
The standard valve height for shower stalls is 48” from the floor of the shower. This is an easily accessible height for anyone standing or sitting in the shower–on a built-in bench or a stool or chair. Valve heights usually vary between 30” and 50” above the shower floor. Some people prefer to have the shower valve centered between the shower floor and the shower head. Standard shower head height is 72” off the floor but 80” or more is acceptable for taller users of rainfall shower heads.
Bathtub/Shower Valve Height
The standard valve height for tub/shower combos is 28” above the floor of the bathtub. It may be a little bit of a stretch when showering but the handle is accessible to someone sitting in the tub. Some older or retro tubs have valve holes drilled into the wall of the tubs. Some have valves located on the side of the tubs. Neither of these affects shower operation–just the ease of access.
There are rarely hard and fast rules for shower valve height. Make sure it is located in the best place for you and your family–safe, usable, and convenient so everyone can use it comfortably and it is not an obstruction in the shower.
The post Standard Shower Valve Height That Works For You appeared first on Homedit.
20 Feb, 2025 | Admin | No Comments
Philip Ihechu: Nigerian Illustrator Blending African Mythology with Digital Art
Philip Ihechu is a Nigerian digital artist whose work bridges the past and future of African storytelling. A self-taught multidisciplinary creative based in Chicago, Phil’s artistic journey began with traditional illustration before he transitioned to digital art in 2020 and later expanded into 3D art in 2021. With a deep passion for African mythology, folklore, […]
